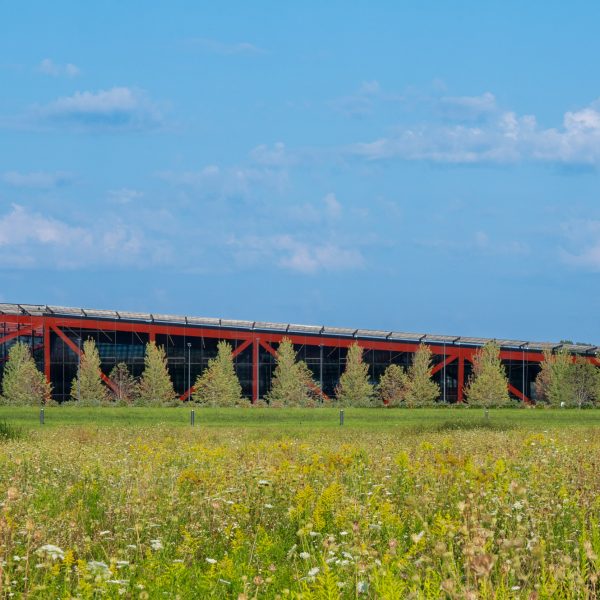Chicago architecture studio Jahn has used massive steel trusses and a glass envelope for a military archive building with a structure informed by amphibious landing vehicles.
The Pritzker Military Archives Center is a facility for the storage, preservation and exhibition of documents and artefacts from participants in the US military, especially from the two world wars.
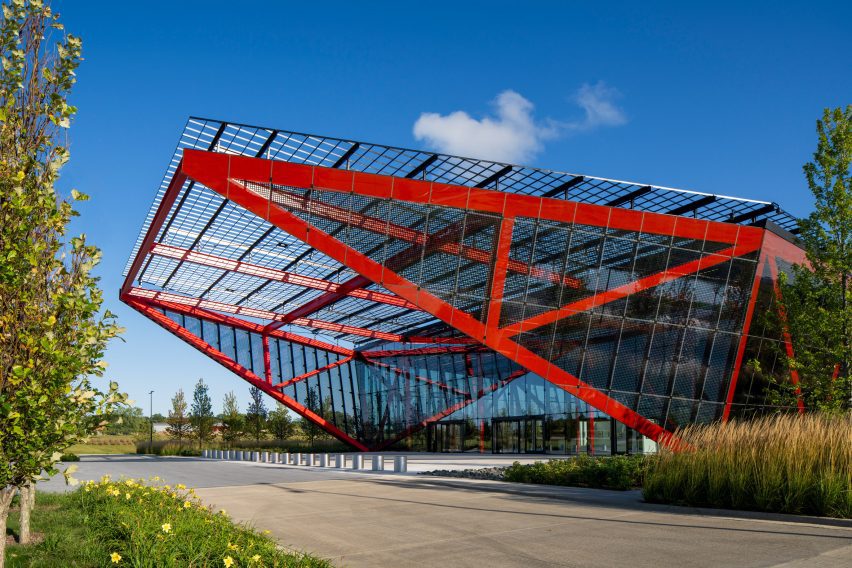
It sits on a plot of land off a major interstate that connects Milwaukee, Wisconsin with Chicago, Illinois.
Jahn, founded by late architect Helmut Jahn, aimed to implement military-informed design motifs throughout the structure.
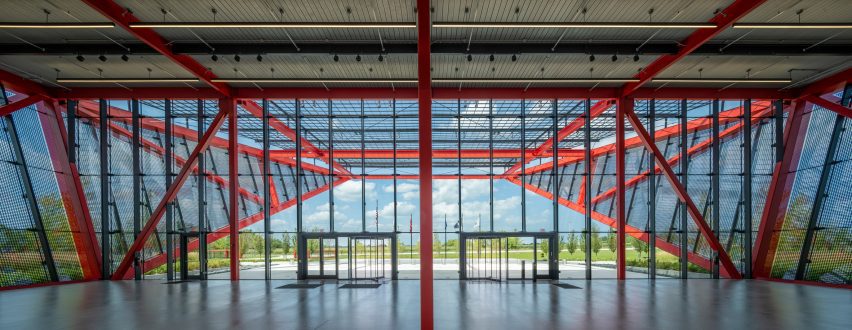
“Everything has some military inspiration,” Jahn managing director Philip Castillo told Dezeen.
“We really wanted a building that was rough and tough like a piece of military equipment. The welds on the trusses are not ground. The bolts are exposed.”
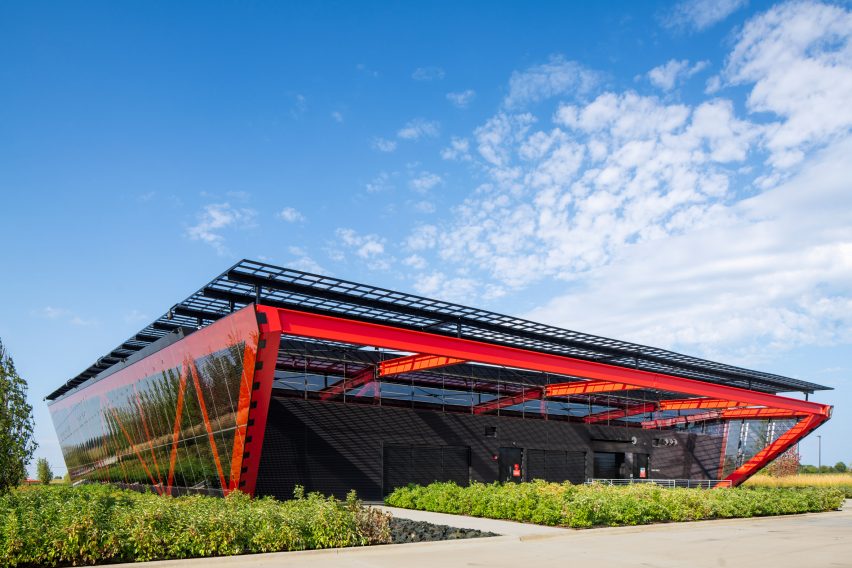
The archives have a series of large, steel, red-painted trusses with hinges where they meet the foundation. These were installed flat and lifted into place to support the glass structure.
The colour of the trusses was chosen due to red’s status as a “colour of courage,” according to Castillo.
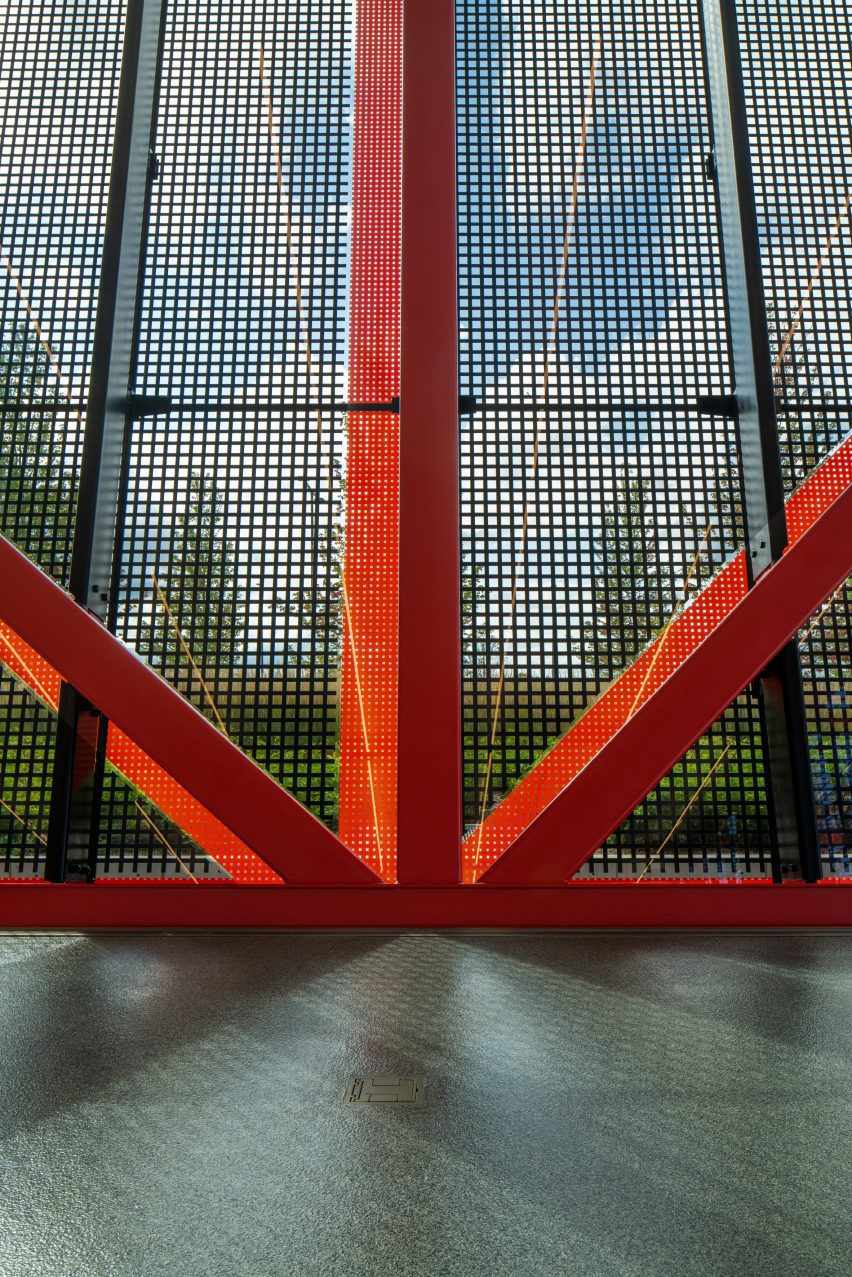
To mirror the form of the amphibious military vehicles – including landers at Normandy during world war two – that inspired the building, the trusses extend out from the front of the structure.
Here, they create a massive overhang topped by a metal grid that also covers portions of the metal roof.
Intended to mitigate heat gain in the structure, the grid was designed as a “reinterpretation of a cornice”.
The sides of the structure are covered in high-quality glass with a heavy black frit to maintain low UV penetration inside the building.
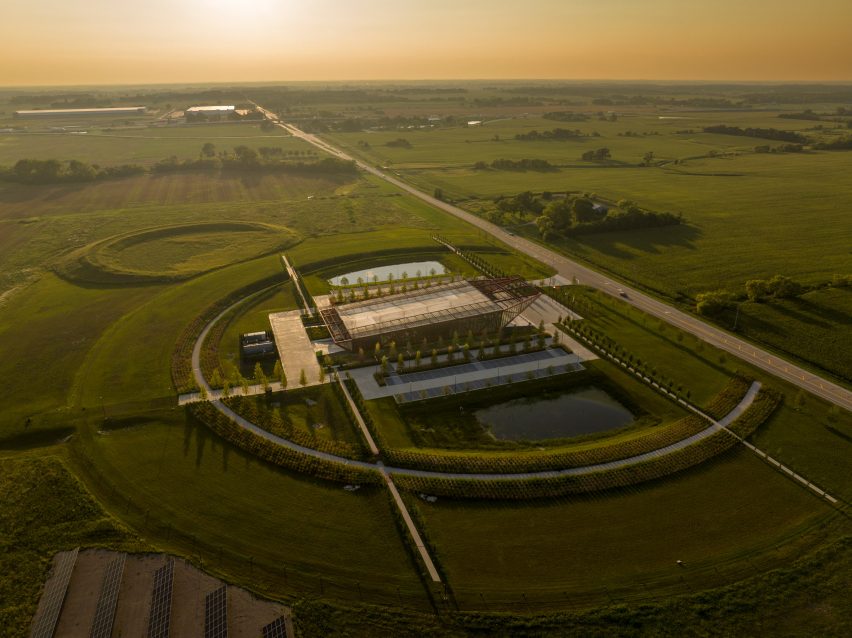
“The glass respects the structural expression of the building – this steel structure, this bold expression of structure,” said Castillo.
“For us, it was always a concept in our work that you should look at these buildings and understand how they were built,” he added.
“Helmut used to say ‘perfection could only be achieved when nothing can be taken away’, and you look at this building, and you say, ‘Well, I guess there’s nothing that can be taken away.'”
From an operations perspective, the ground floor has a large open space at the entrance that can be used for exhibitions. Within the massive envelope is a smaller, metal-clad structure where visitors can see preservation work being carried out.
Administrative spaces are held at the back of the building, while the actual archives are contained in a 15,000-square-foot basement level.
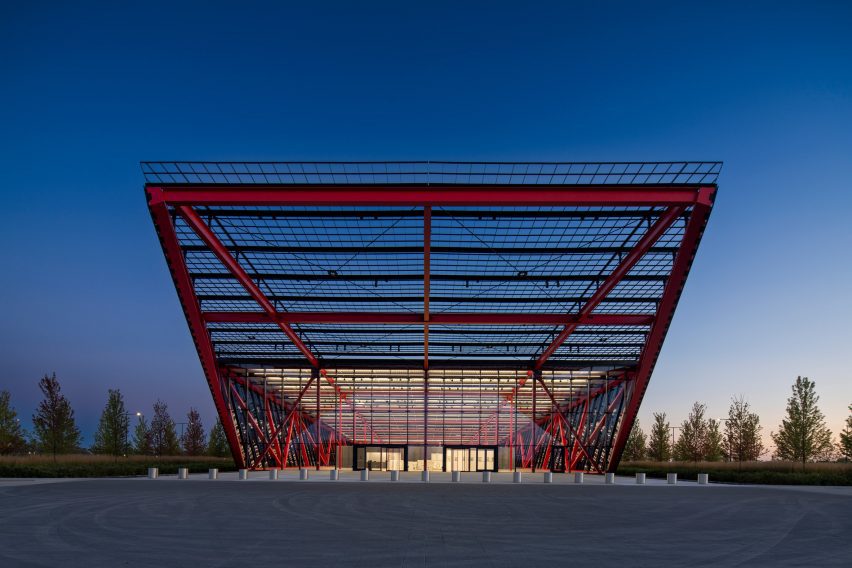
The military references extend to the landscaping, which was carried out by American studio 02 Design.
A large “rampart” surrounds the structure – a reference to the trenches used during the fighting in Europe, while a series of east-west walkways were designed to resemble the tree-lined roads of northern Europe.
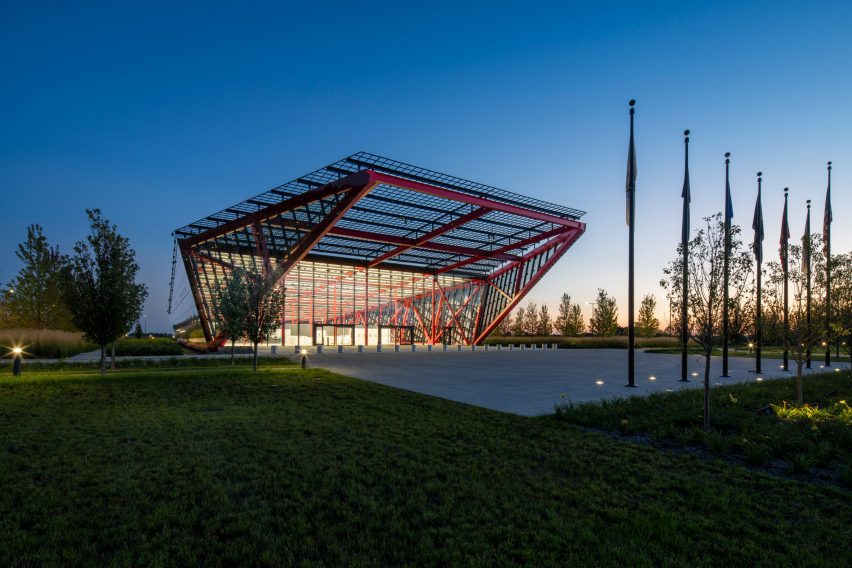
A solar farm, placed southeast of the structure, will provide the military archive with electricity.
Under Helmut Jahn’s design direction, the study is known for the high-tech James R Thompson Center in Chicago, which is being redeveloped into offices for tech company Google.
Other military-related cultural buildings include the planned Flight Test Museum in California by Gesnler, which has a structure shaped like a massive wing.
The photography is by Tom Rossiter.

