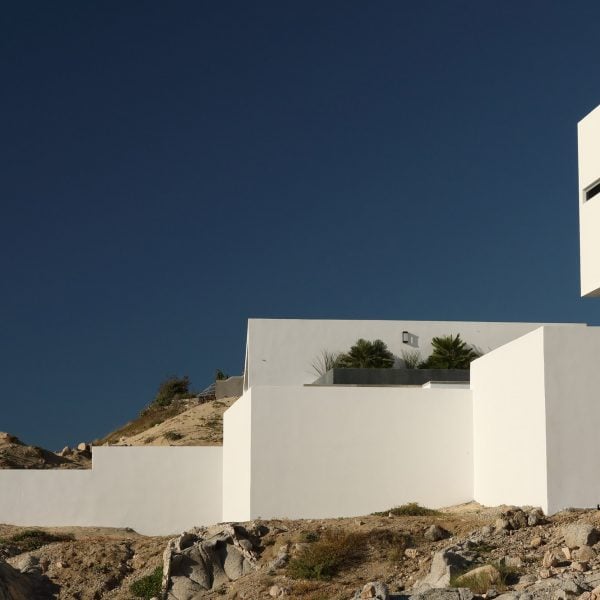Vancouver-based design firm Campos Studio has created a sculptural white house with a large cantilever on the rocky coastline of Los Zacatitos to celebrate both the sea and the sky in Baja California, Mexico.
When Campos Studio first visited the 1,780 square metre (19,160 square foot) site, the team was reminded of a quote by French poet Victor Hugo: “There is one spectacle grander than the sea, that is the sky.”
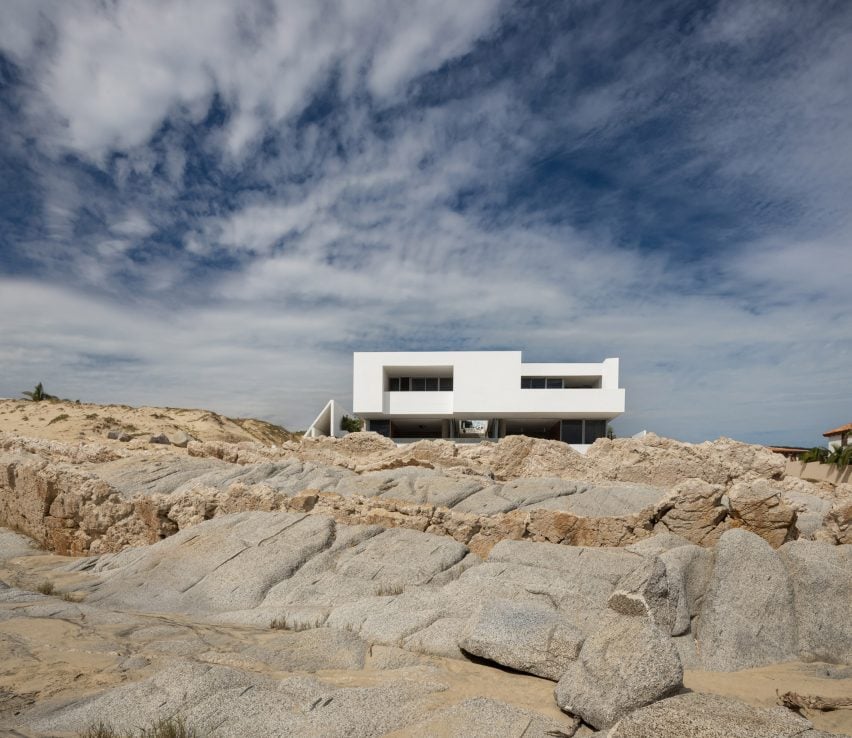
The team designed the 407-square metre (4380-square foot) house as a series of nodes that emphasized the anchoring desert on one side of the house, the ocean’s horizon on the other and the expansive sky above – creating moments to experience the sight, sound, and scent of each environment.
The house presents itself in three vertical bands – a heavy, white concrete base set into the rocks, a transparent, glazed ground floor that is shaded by a deep overhang and a pristine blocky upper floor. Meanwhile, the floorplan is split in half with a “central circulation spine that bisects the program,” the team told Dezeen.
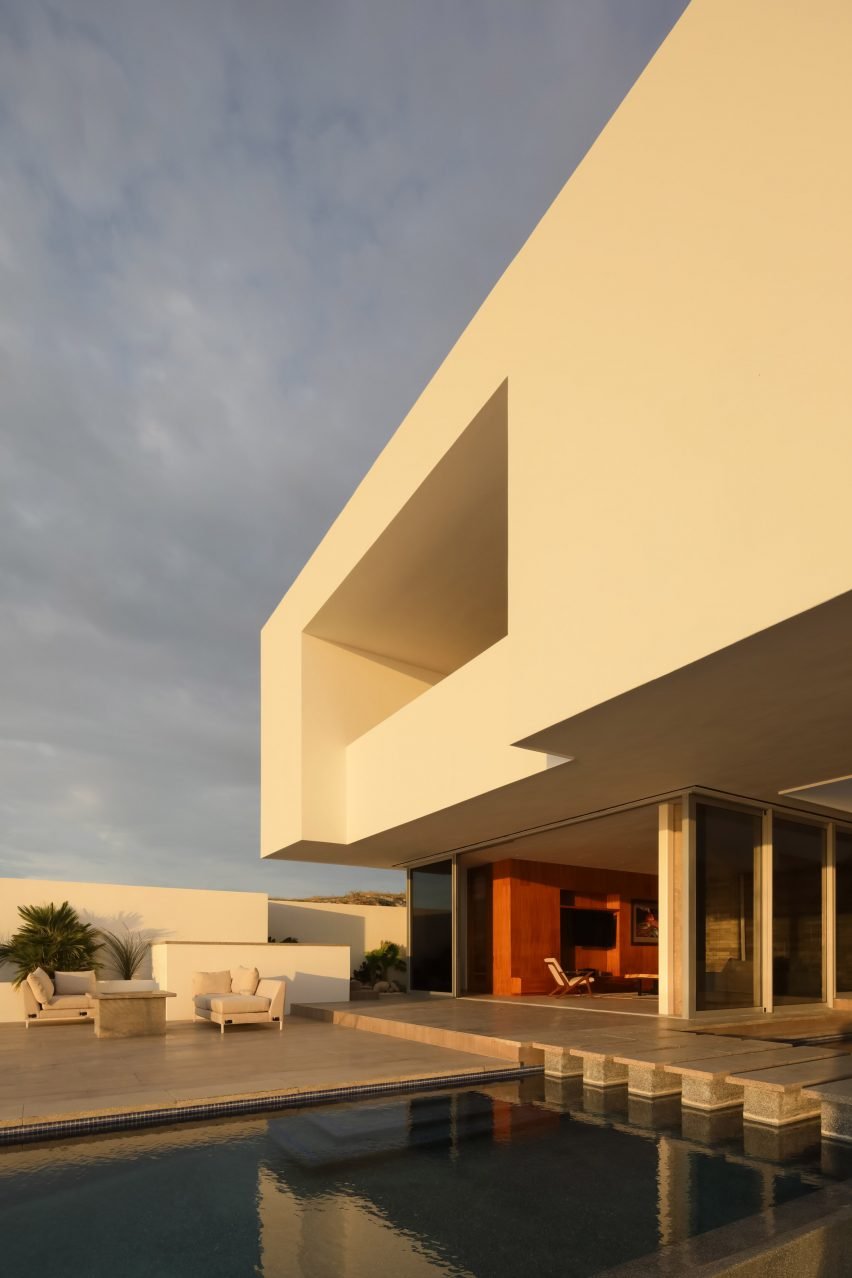
The sleeping spaces are located on the upper level and are divided between the primary suite and guest quarters across the central stairs.
“The bedrooms on the upper volume catch the offshore morning breezes as they flow through the courtyards and the onshore evening winds, allowing one to experience both the desert and the ocean,” the team said.
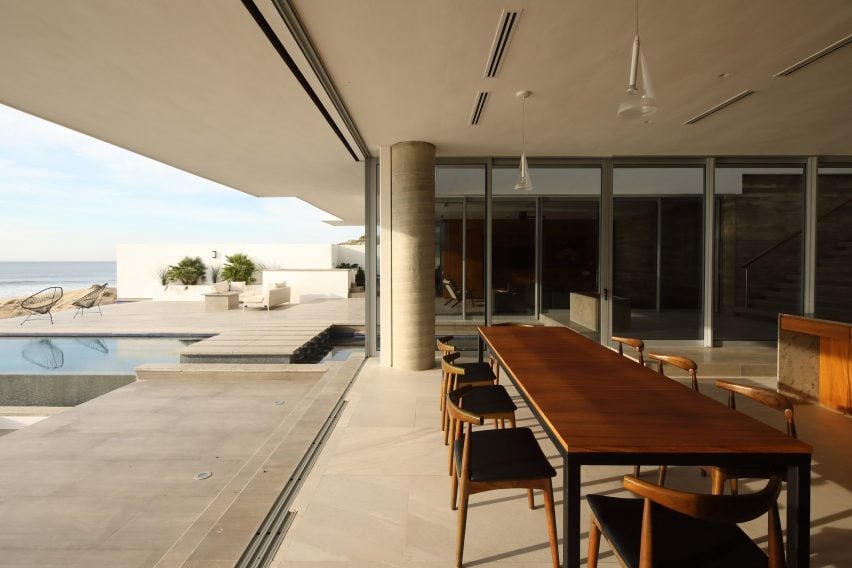
Moving from the top of the steep site toward the ocean, residents pass two parallel courtyards that flank the stair – which is open to the sky – to the infinity-edge swimming pool on the other side of the house that separates the kitchen and dining space from the living room.
A large deck, with both covered and open areas runs along the eastern, ocean-facing side of the house and allows residents to experience the terrain throughout the course of the day.
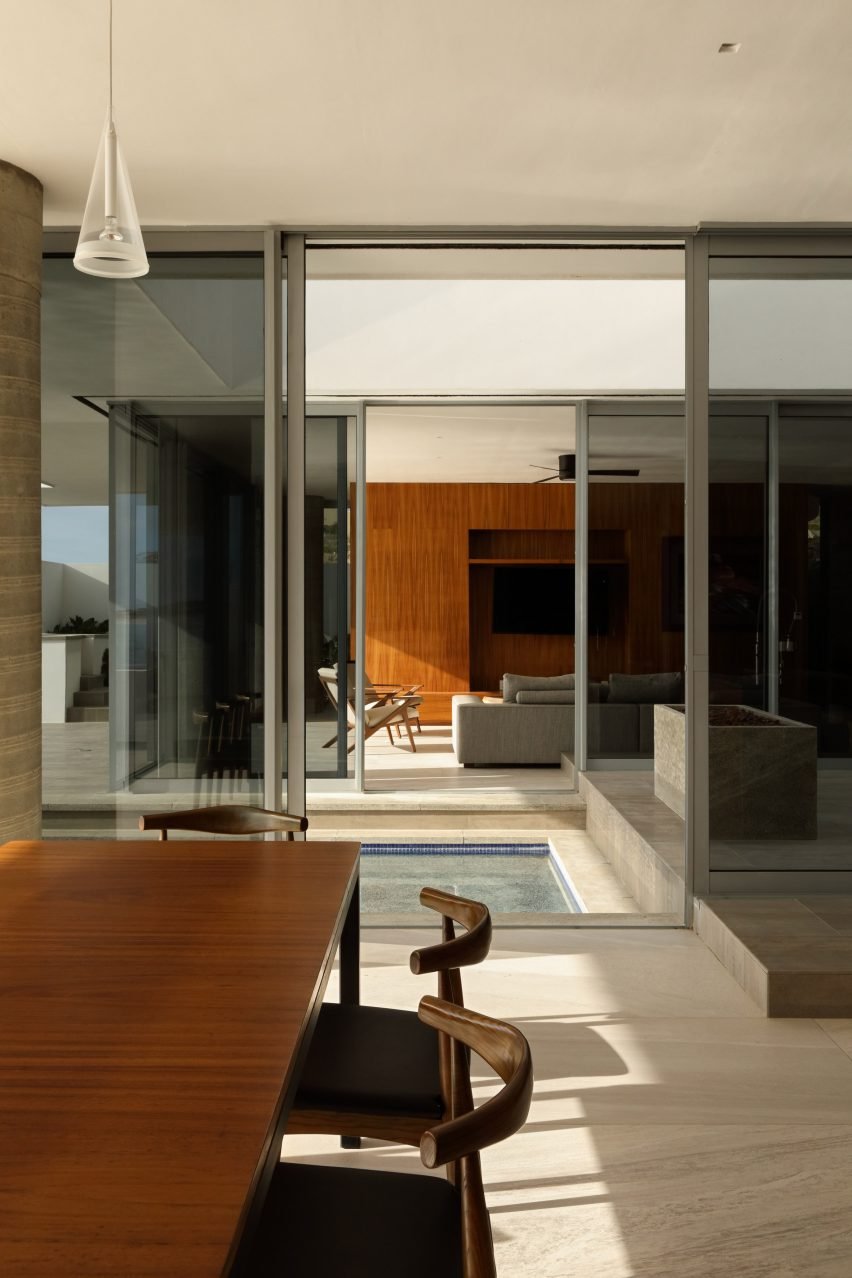
“It provides an open place from which to watch the sun, a place that seamlessly transitions into an area shaded by the cantilevered volume of the bedrooms when the sun rises,” the team said.
“When the desert heat and sun become relentless one can retreat to the connected interior spaces which bury themselves into the slope, where the earth acts as a heat sink that helps minimize the daily temperature fluctuations.”
Prioritizing simplicity and working in tandem with the hot, arid climate, the passive design is the fifth project in a series of off-the-grid modernist dwellings in Los Zacatitos.
“We developed the form and orientation of the house to minimize solar exposure, provided cooling courtyards around living area, located fenestration that responded to the sun and wind, used various wall assemblies that were adapted to their exposure, provided passive daylighting and used the wind and its diurnal patterns to ventilate the house,” the team said.
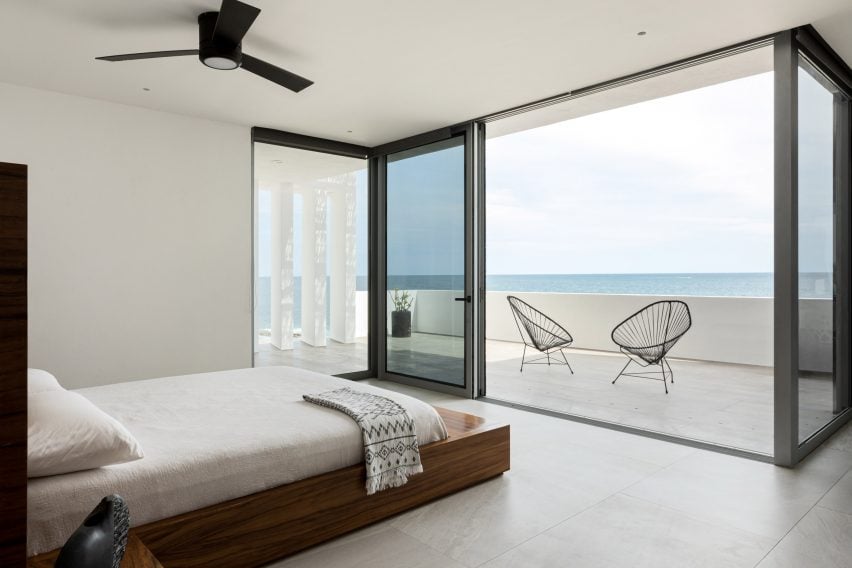
Drawing on the Köppen-Geiger climate classification system, the house integrates pre-energy vernacular design with active systems including solar power generation, water capture and a treatment plant.
Previously, Campos Studio designed an angular black house in a Pacific Northwest rainforest and a blocky brick house reminiscent of a toy chest in Vancouver
The photography is by Ema Peter.

