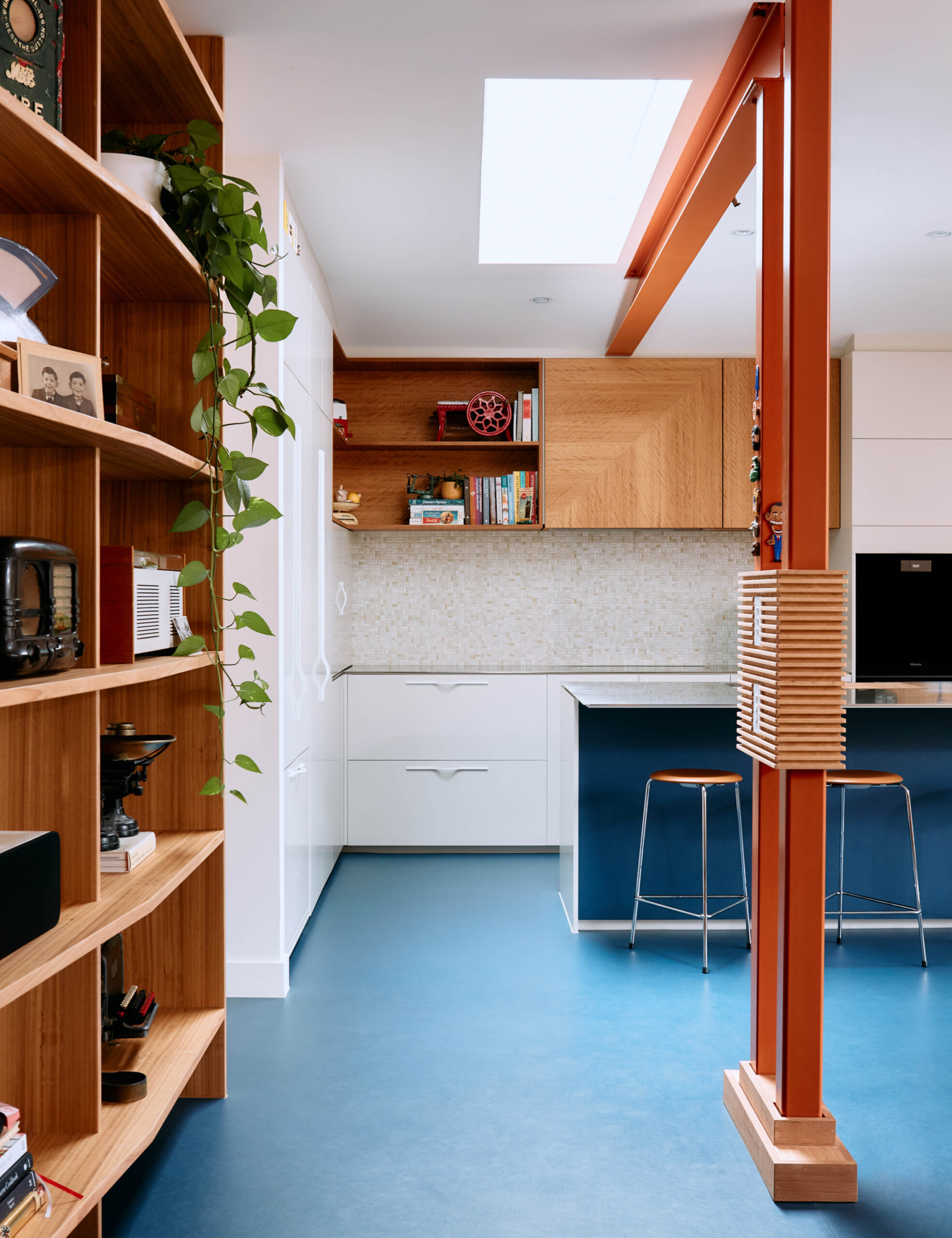Samantha Harrison, founder of the lingerie brand Primary, and her partner Andrew previously renovated an old house with a host of unexpected issues.
When purchasing a new property in 2020, the couple didn’t have the time or budget to waste on unforeseen problems, so they opted for an architect-designed home in Glen Iris built in 2004.
‘The first thing that caught our eye was the orientation of the building… Then there was the passive heating and cooling, all the windows are double glazed, and there is cross breeze airflow throughout the house,’ says Samantha.
‘Each window faces garden enclaves, and there was a massive water tank to feed the garden.’
These bones provided an ideal base for a largely cosmetic renovation better suited to the Melbourne couple and their children.
‘There were already modern necessities like a walk-in wardrobe and ensuites, and there was a double car garage at the back of the building, which was certainly a bonus,’ says Samantha.
‘All we had to do was update the style and function of the house to make it our home.’
The family worked with spatial designer Anna Conrick, giving her almost complete creative control over the early design phase. Their only stipulation — no white kitchen.
‘Other than that, we remember asking her to hit us with anything creative and let us veto the ideas, rather than holding back. It worked well as a collaboration,’ says Samantha.
Anna drew on the couple’s love of mid-century design, which was evident in their existing styling, including a couch custom designed for Andrew’s grandparents in 1954.
‘Samantha and Andrew are not afraid to experiment and are genuinely interested in design solutions that explore the unexpected,’ Anna says.
The renovations features blackbutt timber, folded stainless steel, and marmoleum blue floors reminiscent of the original modernist homes.
Anna explains the kitchen flooring choice; ‘It is hardwearing and easy to maintain and really speaks to mid-century values of functionality, quality, and simplicity, while maintaining its aesthetic value.’
She also tweaked the two-storey floor plan for a more generous main bedroom and kitchen where the family can easily entertain and relax.
The home is now visually aligned with Samantha and Andrew’s taste, and practically suited to their family lifestyle.

