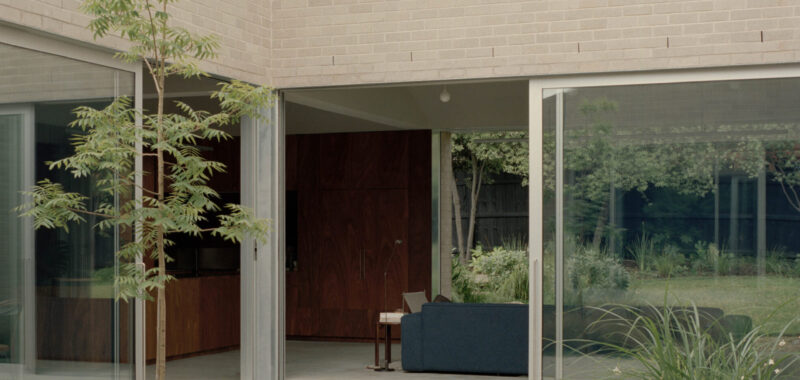Designing a home that would house three generations of one family provided an interesting challenge for Edition Office director Kim Bridgland.
His clients — couple Susana and Chi Le — were excited to create an inner-city sanctuary for them, their children and Susana’s elderly parents. It needed to have space for both gathering and separation, allowing each of them to lead individual lives but easily come together as they pleased.
‘Their ask was that this home could comfortably shelter them all while allowing important moments of independence, and to also foster their growing creative identities,’ Kim explains.
‘Susana’s parents arrived in Australia as refugees from Vietnam, which spoke to us of the need to cultivate a presence and sense of profound resilience in the home firmly anchored in its place, but also to have at its centre a shared heart, full of life, light and joy.’
As the property was overshadowed on both sides by large, two-storey houses, complete access to natural light and views proved a bit more tricky than anticipated.
But inside the house, each and every opening was carefully curated to ensure only the sky and neighbouring trees were within view — including the huge lemon-scented gum tree in one of the neighbour’s backyards.
To maximise sunlight and ventilation, Kim designed the house to wrap around a central courtyard garden — a feature that has quickly become the heart and soul of the home and one of the family’s favourite spots. Its core location allows for northern sun to penetrate the interior living spaces during winter and passively warm the thermal mass floors, while remaining naturally shaded and cool during summer.
There’s also access to windows and doors in each room, which open up to generate a lovely cross-breeze from the courtyard in the warmer months, adding to the passive design.
‘Our house has an interesting duality to it,’ Susana says. ‘It can be open and private, bright and moody, feeling both residential and civic all at once.’
Being the main point of gathering, the kitchen and living areas provide access on one side to the courtyard and views of the rear gum tree, while three large sliding doors open completely on the other side to the north gardens at the front.
Structurally, the house is shaped into dual roof peaks to reflect the two sets of elders living there. But these peaks also give shape to the inner courtyard — clad with carbon neutral brickwork to establish a strong design presence and adhere to the brief of a resilient home that would last for generations to come.
‘Something that is particularly special for me in this home is the deep sense of calm I feel every time I step inside,’ Kim adds. ‘I always feel that I have been taken on a journey and feel so emotionally and creatively rejuvenated after I visit.’

