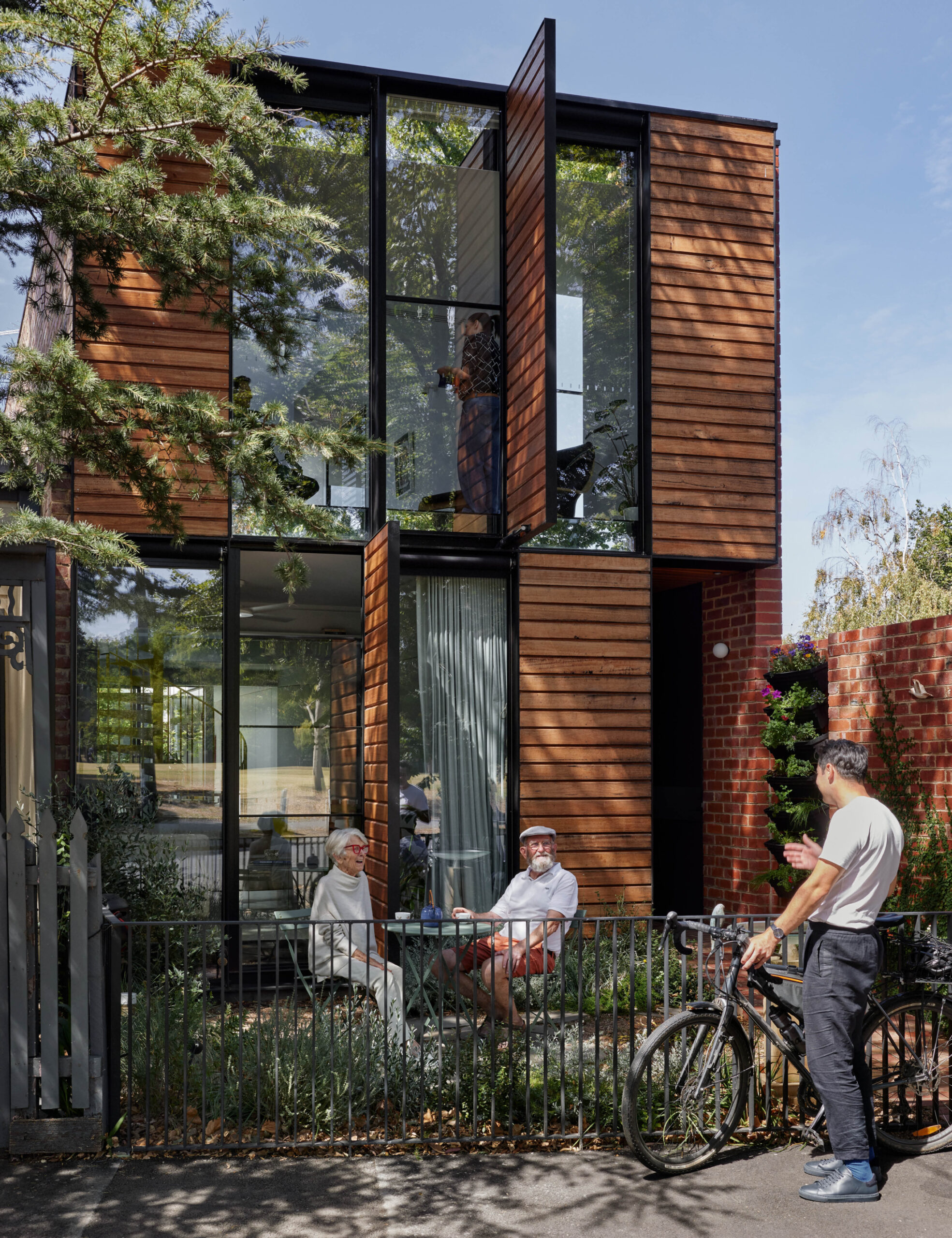There is a large cohort of ageing Australians living in homes too large or no longer appropriate for their needs.
To downsize often requires moving from their longtime neighbourhoods — making Parkside by Austin Maynard Architects an attractive alternative.
This new house belongs to Bryan Mackenzie and Marija, who have lived in a single-fronted Victorian terrace on the dual access 279-square-metre site in Fitzroy North since 2005.
Bryan is founder of Enzie spiral staircases — a product that has featured in several Austin Maynard Architects projects over the years. ‘So when Bryan sought an architect to design his own home, we were honoured he came to us,’ says Mark Austin, director of Austin Maynard Architects.
Bryan and Marija’s existing house and backyard were no longer suited to their lifestyle.
Given the value of inner-city Melbourne land, the couple could have sold the entire site — or developed a denser multi-residential project — but they opted to subdivide the long and narrow block to create a new home next to the original, which is now rented out.
Mark explains why, ‘The decision to subdivide and create two homes on their block of land has provided residential stock within an area that is high on demand but scarce on rental availability. The [original] house sits on its own title and the owners have the option to sell in the future.’
The original house facing McKean Street now sits on 149 square metres, and the house facing the park on Alfred Crescent occupies 130 square metres. The latter is still afforded outdoor space via a small garden at the front of the home that engages with the street, and a private internal courtyard.
‘We took great care and consideration when subdividing to ensure both homes were allowed enough space without impact or detriment to each,’ says Mark.
The scale of the new house is relative to other double-storey terraces in the vicinity, and the setback from the street is sensitive to the adjoining homes.
‘Consideration and sensitivity is a factor in all our work. We aim for maximum potential with minimal negative impact,’ says Mark.
‘Parkside’s central courtyard, for example, was specifically designed to align perfectly with the neighbour’s light well to the eastern side, [and] in doing so, we ensured both homes had equal access to sky views and natural light.’
Marija and Bryan trusted Austin Maynard to design the home’s appearance using mostly low maintenance and natural materials.
‘Bryan and Marija are creatives in their own right, and their goal was to live in a striking and contemporary home… The key objective was to capture as much natural light as possible and fully maximise the views of the park,’ says Mark.
‘Internally they specifically asked for lots of concealed storage, a central courtyard to grow herbs, and floor-to-ceiling doors and windows to make the space feel large and open.’
Brick and timber feature externally, in keeping with existing housing styles in the area.
The internal palette is predominantly white to bounce light, maintain simplicity, and highlight chosen artworks and sculptural elements — such as the bright yellow Enzie spiral staircase (naturally). ‘All highlighted against a white canvas, like an art gallery space,’ says Mark.
Austin Maynard encourage more inner-city Australian homeowners to pursue similar projects that support thoughtful and sensitive subdivision.
‘We fully support increasing housing density in areas that are well serviced by amenity and public transport,’ Mark says.
They hope Parkside serves as the inspiration.
‘Opening up opportunity for infill developments allows more people to move into and enjoy existing communities, and established local residents to remain in the suburb they love.’

