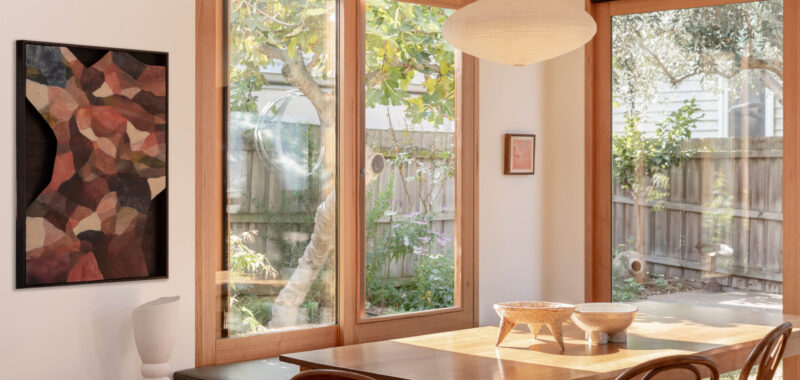The owners of this Northcote bungalow had owned the home for more than a decade before engaging Pipkorn Kilpatrick for a renovation.
‘We’d describe the original part of the house as an interwar bungalow with art deco influences — including the elaborate ceiling roses and three sets of magnificent kaleidoscopic doors, waiting to be freed of the heavy dark vanish and yellow walls hindering their impact,’ Pipkorn Kilpatrick interior designer and founding partner Jane Kilpatrick says.
The rear of the home featured a 1990s extension that looked a little out of place beside the retro charm of the front rooms. Plus, there was also only one bathroom, awkwardly placed in the middle of the floorplan, which ‘desperately needed reconfiguring’ to better accommodate the busy family of five.
‘Our clients initially looked at extending and adding a second storey, but generous voids letting ample light into the dining areas and the well-positioned kitchen convinced them to work with the existing extension,’ Jane adds.
Instead, they opted for a series of ‘minimal reconfigurations’ that solved the house’s functional flaws, creating a warmer interior palette filled with timbers and natural tones.
The bathroom was divided to create an additional powder room, and a shower with beautiful reeded glass doors replaced the oversized bathtub, as an extraneous door in the hallway was removed to create a new timber cabinet for storing school bags, shoes, and sports equipment.
In the kitchen, the existing openings to the backyard were widened with new double-glazed sliding doors and a blackbutt-timber banquette seat below now provides a sunny dining corner, framed around an Akari pendant light.
‘The other big transformation from 1990s bling to beautiful, complementary hues came after honing the existing polished granite benchtops,’ Jane says. ‘With the gloss gone, the warm tones in the granite blend beautifully with the timber extension and the island bench, while the darker and cooler tones blend with the existing mauve cabinetry and softer toned bjmat tiling.’
The team at Macasar Building also meticulously sanded and resealed the existing floors and enchanting stained-glass doors, revealing the natural timber hidden beneath.
Every small tweak has unlocked a newfound sense of space in the 144-square-metre abode, without impeding on the family’s beloved backyard. And the ample natural sunlight that fills the home throughout the day is the cherry on top.

