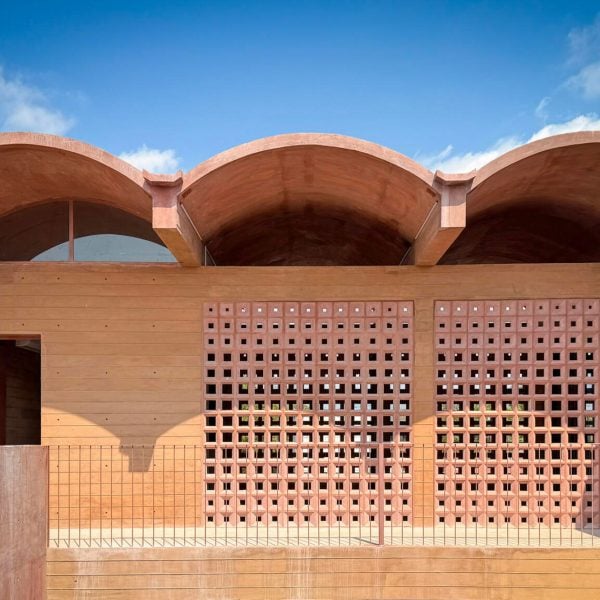International design firm Aidia Studio designed a community centre in Oaxaca, Mexico complete with vaulted roofs that shade a series of screens composed of square concrete blocks.
Known as Centro DIF Comitancillo, the 312-square metre (3,362-square foot) complex was completed in 2024 in the small town of San Pedro Comitancillo by Aidia Studio.
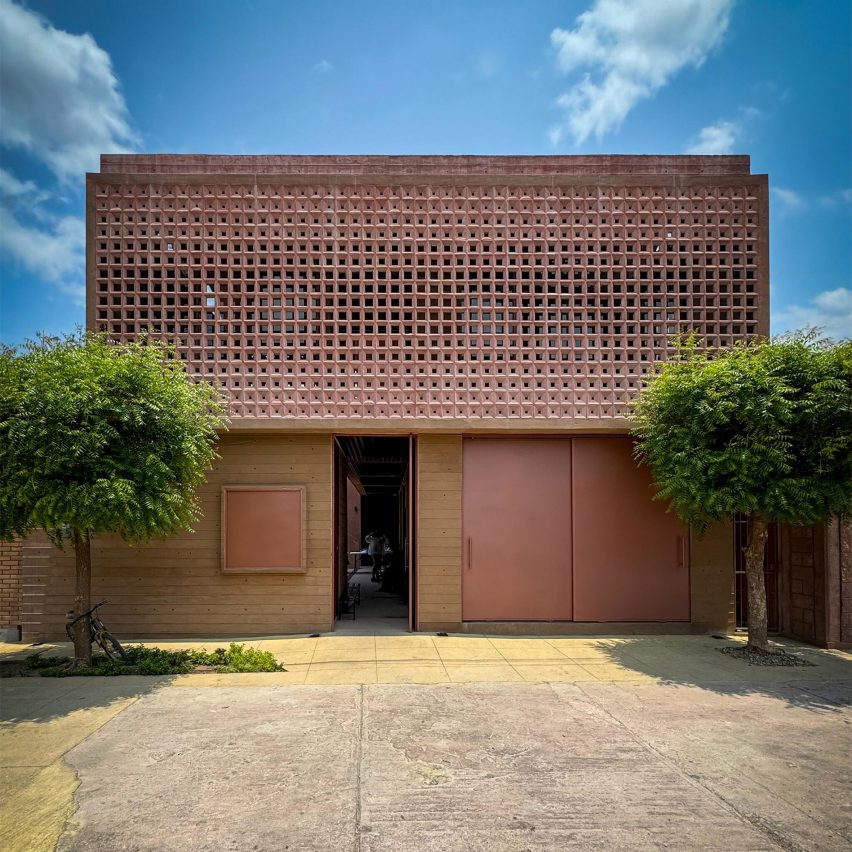
Located on the main road but focused internally, the building is divided into five sections – each crowned with a shallow vault measuring three metres wide – on a plot that previously housed a one-storey community centre.
“The building achieves a simple sense of beauty by playing with different textures and patterns, and maximizing light-shadow movements,” Aidia Studio cofounder Natalia Wrzask told Dezeen.
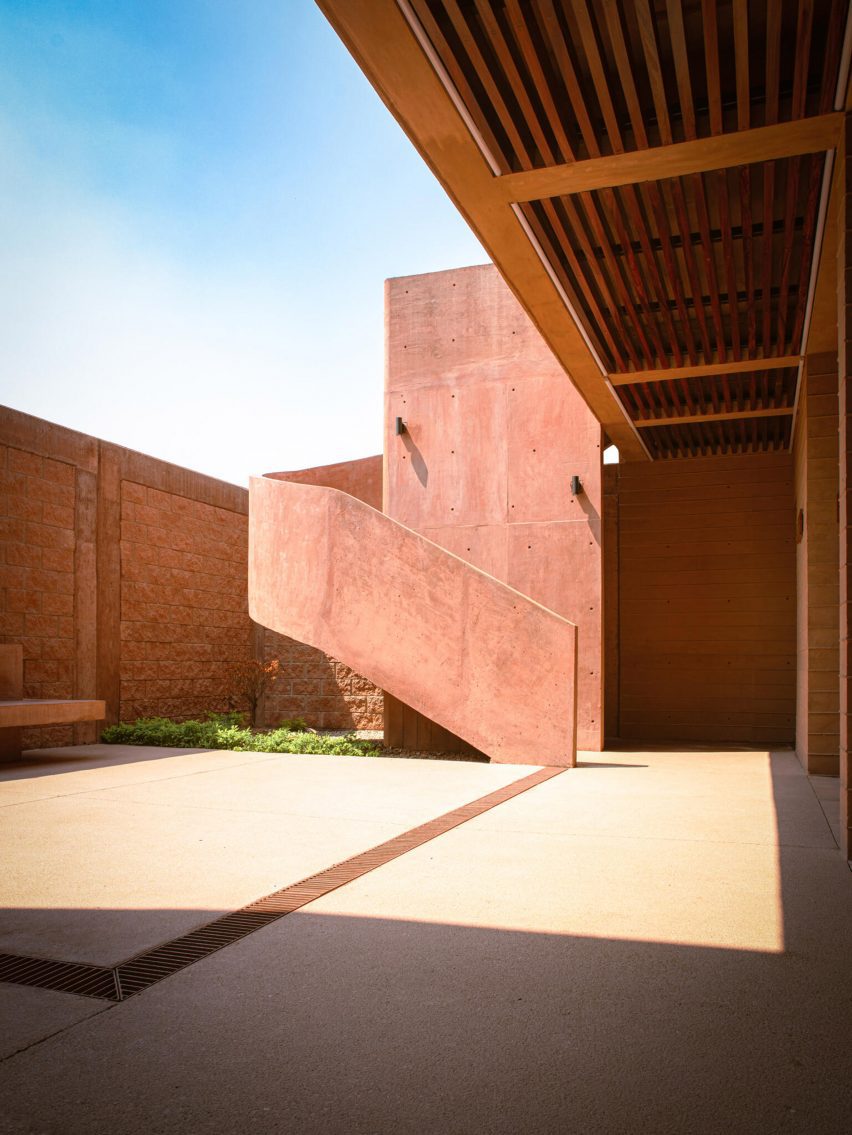
“It’s an introverted, smaller-sized building with a mysterious facade that does not reveal straight away the activities happening inside.”
The team selected different finishes and shades of concrete to emphasize the varying geometries. The curved elements – like the vaults and sculptural staircase and forms a focal point on the southern corner – have a smooth, semi-polished terracotta finish, while the orthogonal forms are characterized by horizontal bands with an earthy, sand tone.
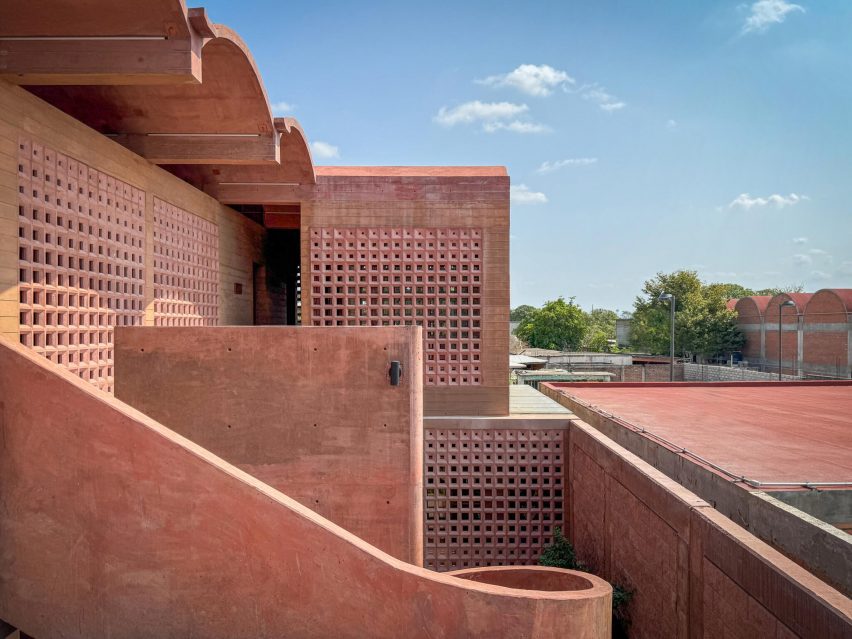
The perimeter of the building is shaded by a pigmented, textured concrete block lattice with varying apertures. The size of the openings in the blocks was “driven by the solar incidence and interior views” creating a ventilated facade that subtly shifts with changing shadows and doubles as a backdrop for the surrounding vegetation.
In addition to the concrete forms, the building is detailed with parota wood as well as rustic iron railings and window frames.
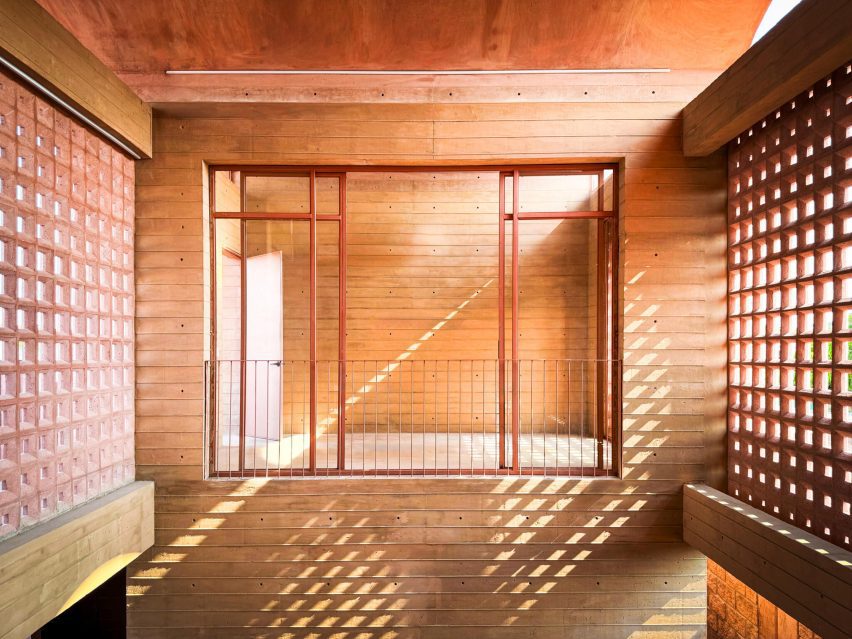
Entering through a terracotta-coloured door in the northern street, visitors transition through a narrow entry into a large open-air patio with a sculptural staircase in the corner.
“By arranging the building in an L-shaped fashion and moving some of the offices to the second level, we managed to provide on the same tight plot an outdoor patio as well as a shaded event area” Wrzask said, noting the double-height space that serves as a safe, welcoming place for community gatherings and meals.
Immediately adjacent to the patio on the north corner is a kitchen and storage area with direct access to the street.
Upstairs, a meeting room and three offices sit behind glazed sliding door systems that provide natural ventilation and are shaded from Oaxaca’s warm climate by the concrete lattice.
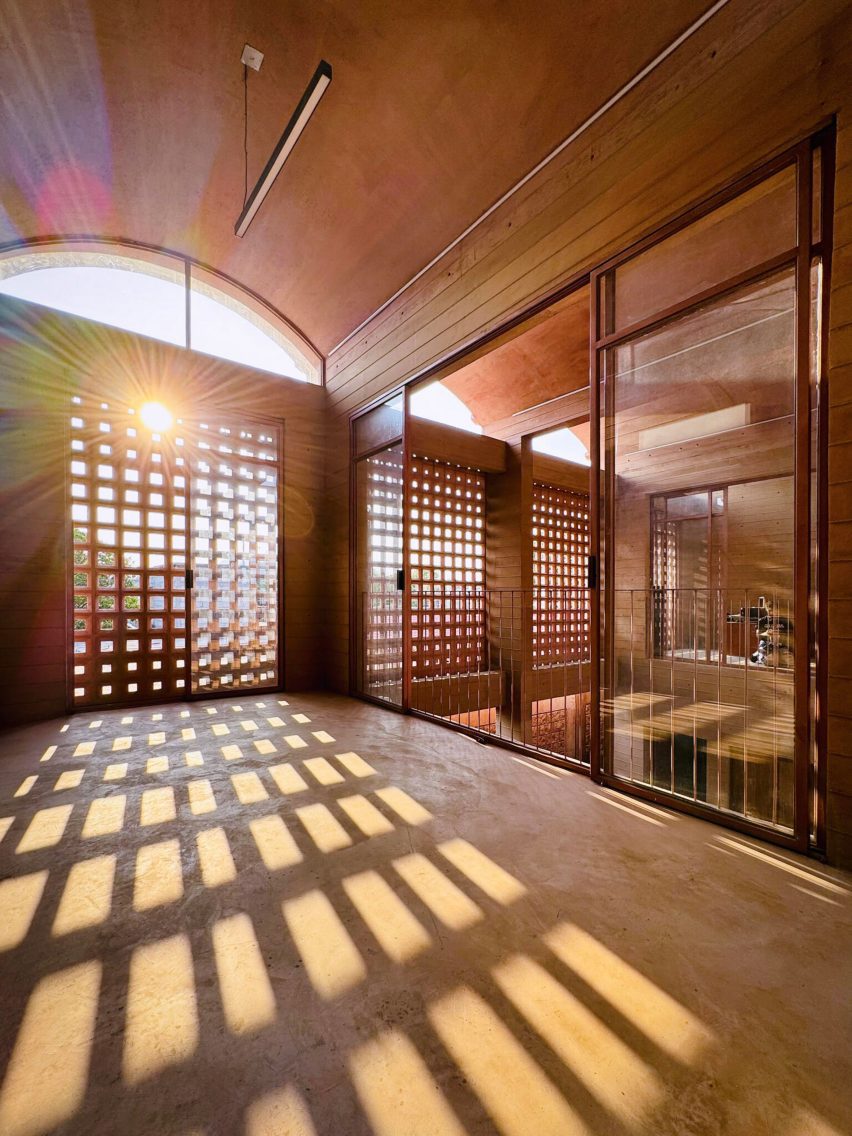
Above upper story walls, semi-circular windows sit under the arch of the vault, bringing natural light into the space and minimizing the need for artificial lighting.
“The new community center replaced a small, deteriorated one-level facility that had no spatial quality and very limited outdoor space,” Wrzask said. “By rearranging the building’s programme, we managed to provide on the same tight plot an outdoor patio as well as a shaded event area. This gave the local community a new space that is utilized for gatherings, workshops, and other events.”
Previously Aidia Studio designed a mosque in Preston, England with a series of cascading arches and a train station in Tulum, Mexico with a tortoise-shell-like lattice roof.
The photography is courtesy of Aidia Studio.
Project credits:
Architects: AIDIA STUDIO
Project Directors: Rolando Rodriguez-Leal, Natalia Wrzask
Lead Architect: Jose Luis Mulás
Project Team: Nitze Magaña, Ernesto Pinto, Aranzazu Sánchez, Cecilia Simón
Structural Engineering: Project & Calc
Client: SEDATU

