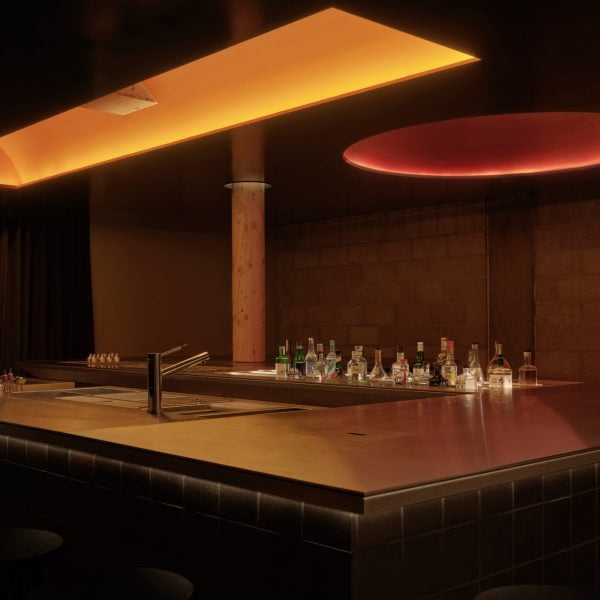SOMA 2.0 is a sleek speakeasy-style bar by London studio Cake Architecture, tucked under the DLR railway at Canary Wharf, with a “deliberately austere” facade.
Named SOMA 2.0, the bar is the sister location of SOMA Soho, an underground cocktail bar on London’s Denman Street cloaked in plush blue curtains.

Cake Architecture designed the second iteration within a former transport security station under the rumbling DLR railway at Canary Wharf and added an inconspicuous coffee-coloured door that almost matches the existing tile cladding on either side.
“The facade of SOMA Canary Wharf is deliberately austere, with minimal detailing to blend into its industrial surroundings,” studio director Hugh Scott Moncrieff told Dezeen.

Inside, a central stainless steel bar was laser-etched with intricate pinstripes to reference the area’s many towers.
A contrasting cedar pole crafted from a single piece of locally salvaged timber protrudes from the bartop, nodding to the marshland past of the nearby Isle of Dogs.

A duo of oversized geometric lights was suspended from the ceiling, echoing the Bauhaus-inspired forms that define the Cake Architecture-designed A Bar with Shapes for a Name in Hoxton. The fixtures emit a soft red and yellow glow that reflects onto the gleaming metallic surfaces.
“The goal was to create a warm, atmospheric and somewhat mysterious environment – one that feels both contemporary and intimate, despite the more industrial context of the space,” explained Scott Moncrieff.

Low lighting continues throughout the bar, which includes a series of intimate seating areas dressed in a range of hard and softer materials.
The “snug” is a cavernous space finished in a floor-to-ceiling burnt orange hue, from the soft banquettes and padded walls to the delicately coffered ceiling, illuminated by minimal globular sconce lights.
Much of the furniture was custom-designed for SOMA 2.0, including dark-coloured circular barstools and other upholstered pieces covered in wool.
“The material palette blends industrial rawness with tactile warmth,” considered Scott Moncrieff.

Elsewhere, the all-indigo bathrooms were characterised by gleaming painted walls and chunky, utilitarian metallic basins.
Cubicles feature tubular peach-hued lighting encased in black metal grates, which are a similar shape and design to the thin industrial lighting that welcomes guests to the restaurant.
“While both SOMA bars share a common design language rooted in industrial aesthetics and refined details, the Canary Wharf branch diverges in its context and approach,” said Scott Moncrieff.

A series of dramatically lit bars and restaurants have been popping up across London, such as BAO City, an immersive eatery with karaoke rooms and a “cinematic feel”.
Examples of other subtly hidden bars include this coffee and pastry shop in New York City’s NoMad district, which provides a front for a secret subterranean bar.
The photography is by Felix Speller.

