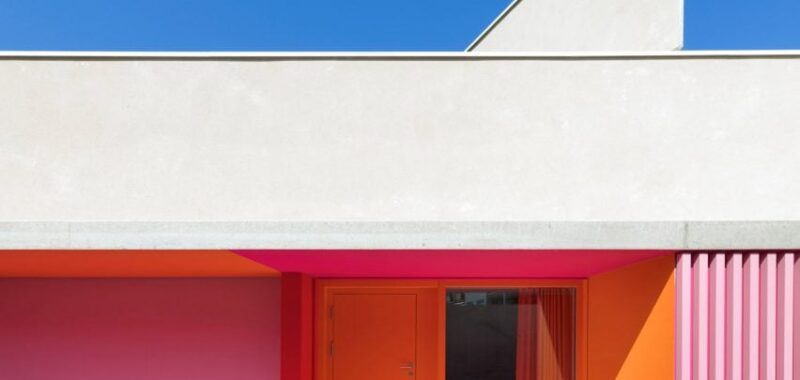
A crimson, pink and orange entrance pops against the white exterior of Multi-childcare Crèche in north-eastern France, completed by local studio Dominique Coulon & Associés.
Surrounded by maples, cherry trees and Japanese spiraea at the gateway to the town of Illzach in Alsase, the nursery and pre-school provides childcare for 50 children between the ages of 10 weeks and three years.

The upper level of the 705-metre-square Multi-childcare Crèche is designed by Strasbourg-based Dominique Coulon & Associés to resemble a “giant sculpture”, with clean lines and white walls to fit in with its urban environment.
This is underpinned by a colourful base to the building, with bright pink and vibrant orange elevations.

The bold colour palette signals the entrances of the building, which is positioned at the plot’s corner with a generous forecourt to welcome the public and a meet-up spot beneath a majestic horse-chestnut tree.
“Thanks to our dynamic colour palette that makes use of natural light and proportions, we have created a user-friendly learning facility where children and staff alike can thrive,” the studio said.

Inside, colour is given even greater reign. Multi-childcare Crèche’s entrance opens out into a double-height, vermilion-hued hallway used for drop-offs and pickups and a stage area with red stepped seating for shows and readings.
This space stretches up to a cylindrical skylight with sky-blue circles.
“This hallway is the beating heart of the crèche. It is a playful space that connects to all the sections of the architectural programme, so we were able to forego corridors,” Dominique Coulon & Associés added.

The multi-purpose lobby provides access to the various classrooms, which face south and have large windows to maximise natural light.
Other facilities include activity spaces for babies, toddlers and older children, a dormitory for naps, a dining room and kitchen, and offices for staff members. One activity room is coated in soft pink.
The creche is full of child-friendly details, including step-up changing facilities and low-level lockers.
Completing the project are what the studio calls “open-air cocoons”, where the building’s shell extends beside the gardens to offer protection from the wind and roads.
“They offer children a pleasant environment worthy of their high level of energy,” said Dominique Coulon & Associés.

Bold use of a red and pink colour palette has become something of a trademark for Dominique Coulon & Associés, which has used the shades to add drama and contrast on a number of cultural and education buildings across France.
White concrete volumes concealed the red and pink interior of its theatre in the former mining town of Freyming-Merlebach, while similar vivid hues were also used on the detailing of a cluster of schools located just outside the French capital.
Elsewhere, C+S Architects recently completed an Italian nursery with a red concrete wall engraved with animals while Andblack Design Studio created a preschool in India with parametric forms topped by greenery.
The photography is by Eugeni Pons.
The post Dominique Coulon & Associés creates colour-blocked creche in France appeared first on Dezeen.

