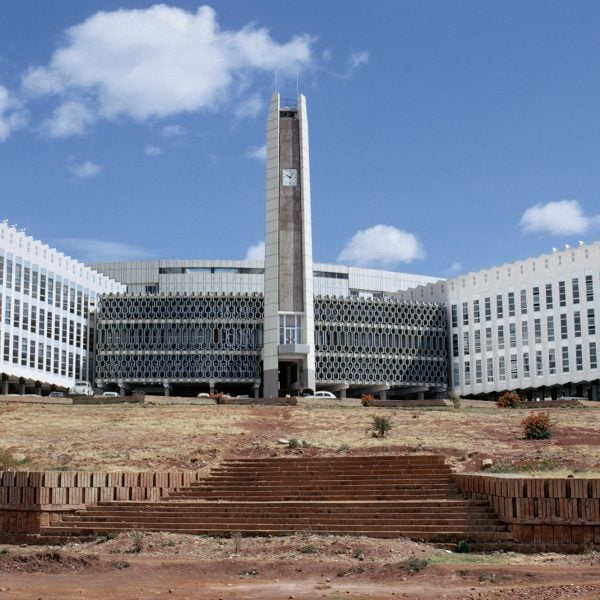Atlas of Mid-Century Modern Masterpieces is a book of “landmark architecture” built around the world between the 1950s and 70s. For our mid-century modern series, its author Dominic Bradbury picks out eight lesser-known buildings that encapsulate the era.
Published by Phaidon, the encyclopedic book features 450 modernist buildings across all continents, many created by the period’s trailblazers and others by more under-represented architects.
“We definitely felt that there was an important gap to be filled in terms of a comprehensive survey of the landmark architecture of the period and that this was the perfect moment for the new atlas,” Bradbury told Dezeen.
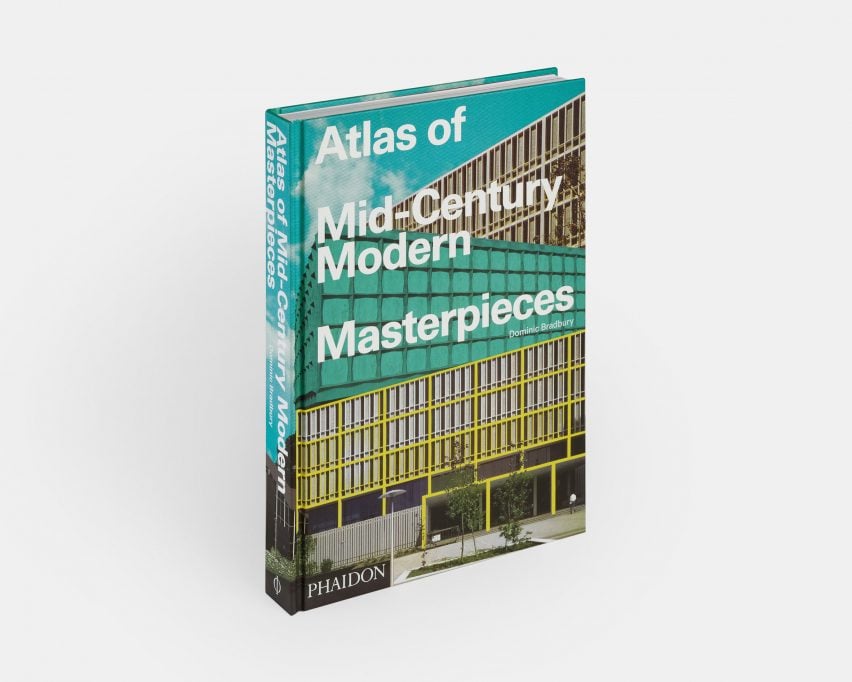
While there are many well-known edifices in the book, there are some that remain more obscure. In this roundup, author Bradbury turns our focus to eight of these lesser-known buildings.
His selection aims to act as a representation of the era’s architecture but also offer an insight into its “nuances” and how the style varied across continents, he said.
“One of the most important ambitions of the project was suggesting that mid-century modernism was a truly global movement that spread all around the world,” Bradbury explained.
“There were many regional variations and nuances that evolved over time, especially during the late fifties and sixties as the International Style increasingly gave way to a more experimental and sculptural approach, while adopting certain vernacular elements, as seen in Nordic mid-century modernism or tropical modernism.”
According to Bradbury, among the most interesting observations that can be made from the book are how architecture became closely tied with engineering during the era and also the “dynamic” designs of religious buildings that emerged.
“There were many discoveries, but one of them was realising how dynamic ecclesiastical architecture was during this period, which I had not fully appreciated before,” Bradbury said.
“Another fascinating aspect was seeing the Space Age and Jet Age imagery coming in during the sixties, as well as gaining a fuller understanding of the important relationship between architecture and innovative structural engineering during the mid-century era.”
Read on for Bradbury’s selection of eight lesser-known examples of mid-century modern architecture.
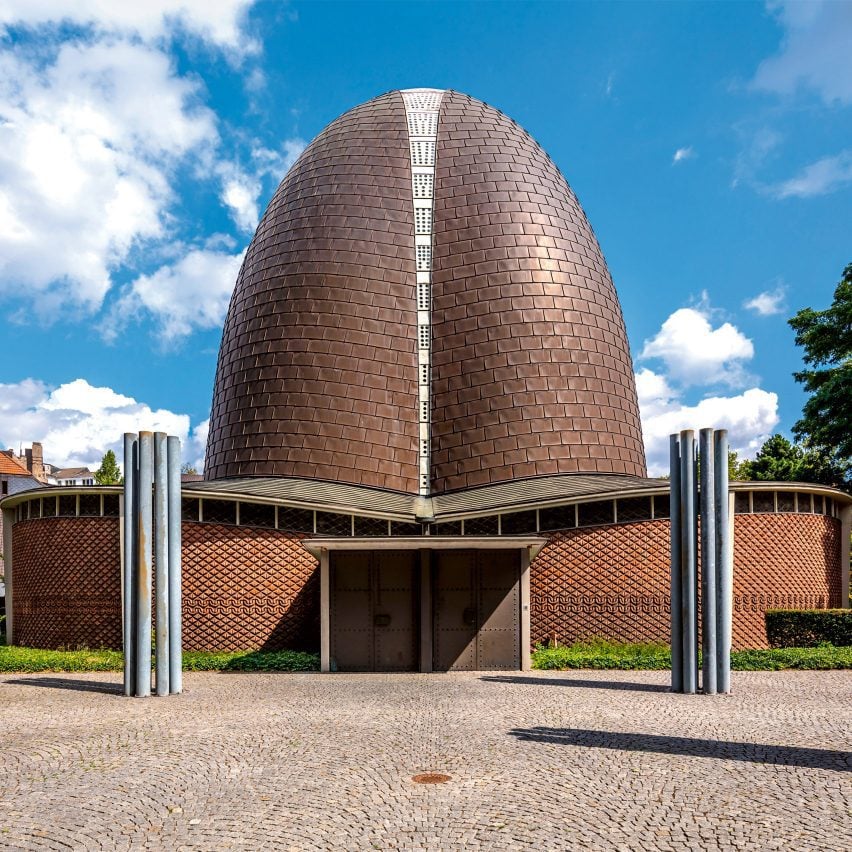
St Rochus Church, Germany, 1954, by Aul Schneider-Esleben
“One of the most fascinating themes explored in the new atlas is that of the evolving form of the mid-century church. During the fifties and sixties, the Catholic church – among others – relaxed the guidelines on the design of sacred spaces, while encouraging worship in the round.
“The result was a fresh wave of churches enriched by their sculptural, abstract forms and soaring interior halls. Paul Schneider-Esbleben’s eye-catching St Rochus Church in Düsseldorf offers an early and highly original example of this new generation of sacred spaces.
“The architect created a trefoil-shaped plan, topped with a soaring concrete dome coated in copper plates. Internally, seating is arranged within the three segments facing a central altar, placed underneath the summit of the dome.”
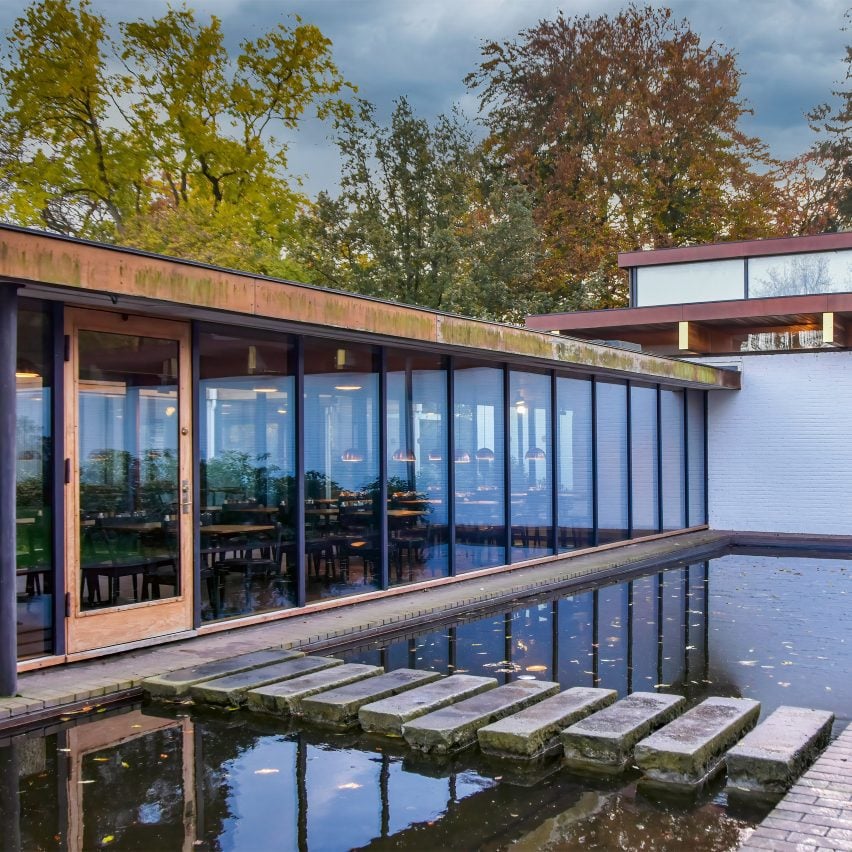
Louisiana Museum Of Modern Art, Denmark, 1958, by Jørgen Bo and Vilhelm Wohlert
“I went to visit the Louisiana Museum of Modern Art for the first time just last year and instantly fell in love with the place. The coastal setting is sublime but so is the architecture and, of course, the art collection.
“This is Jørgen Bo and Vilhelm Wohlert’s masterpiece, where they managed to fuse architecture and landscape within a building that carries you right through the hillside site from one space to the next, with multiple shifts in volume, height and scale.
“One of my favourite spaces here is the Alberto Giacometti gallery, where the artist’s sculptures are expertly displayed yet there’s also the treat of a vast floor-to-ceiling window framing the beautiful surroundings. Somehow you feel as though you are sharing space both with Giacometti’s wonderful work and nature itself at the same time.”
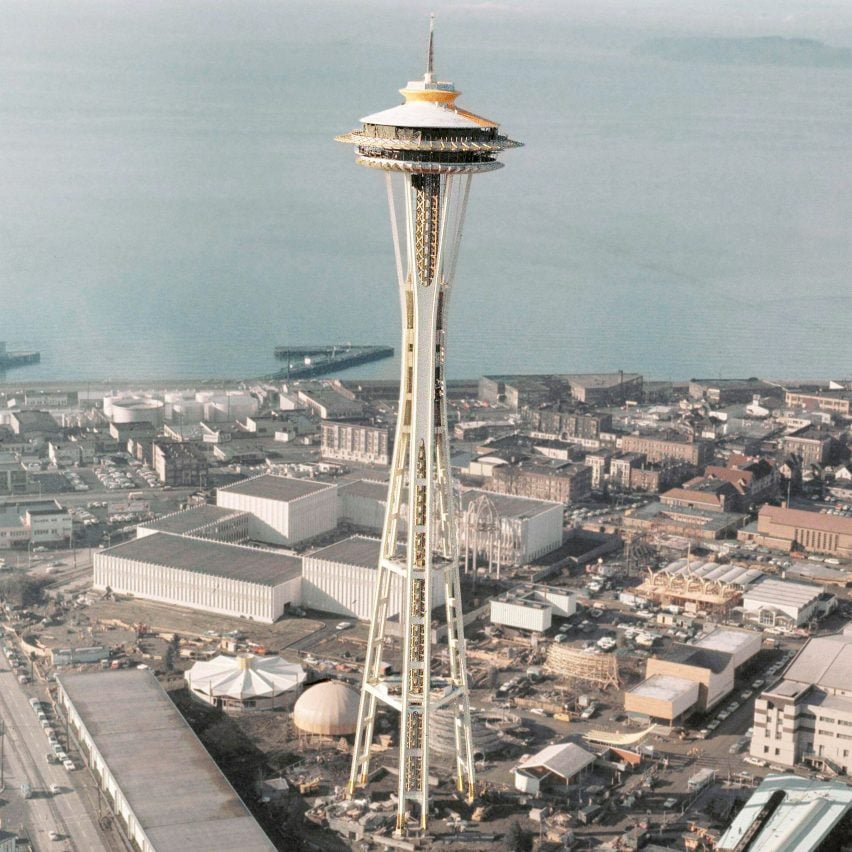
Space Needle, 1962, US, by John Graham and Victor Steinbrueck
“The Seattle Space Needle is one of a loosely related sequence of buildings within the book that helps to encapsulate the influence of the Space Race upon mid-century architecture, both thematically and formally.
“The Space Needle has the epic, gravity-defying beauty of a rocket about to take flight or even a flying saucer coming in to dock over the city on its elevated landing pad. As well as being a prime example of mid-century astro architecture, this was also a key exemplar of the many observation towers that sprang up around the world during the fifties and sixties.
“Built to coincide with the 1962 World’s Fair, hosted by Seattle, Space Needle was designed with a revolving, circular restaurant that might be compared with the one at the Post Office Tower in London, which was completed just a few years later in 1965.”
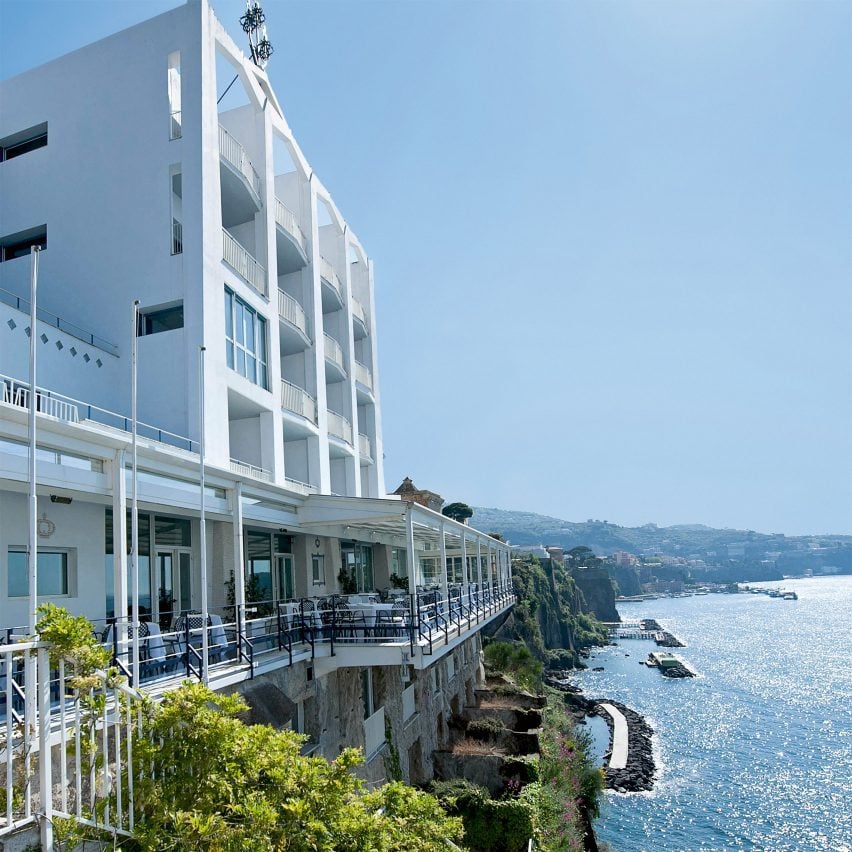
Parco Dei Principi Hotel, Italy, 1962, by Gio Ponti
“The Italian architect, designer and educator Gio Ponti offers one of the greatest examples of the mid-century modern polymath. His work encompassed not only architecture, but interiors, furniture, glassware and ceramics as well as magazine editing, curating and teaching.
“The majestic Parco dei Principi Hotel in Sorrento offers a prime example of a project where so many of Ponti’s talents converged and coalesced. He designed the building itself, perched on a clifftop overlooking the Gulf of Naples, yet also embraced the opportunity to design the interiors and much of the furniture.
“He embraced a maritime colour palette of blue and white both outside and inside, including the use of graphic blue and white floor tiles, as well as colourful pebble mosaics for the walls of the entrance hall and other parts of the hotel. The Parco dei Principi, which has recently been restored, is therefore one of Ponti’s most playful projects, as well as one of the most cohesive and rounded.”
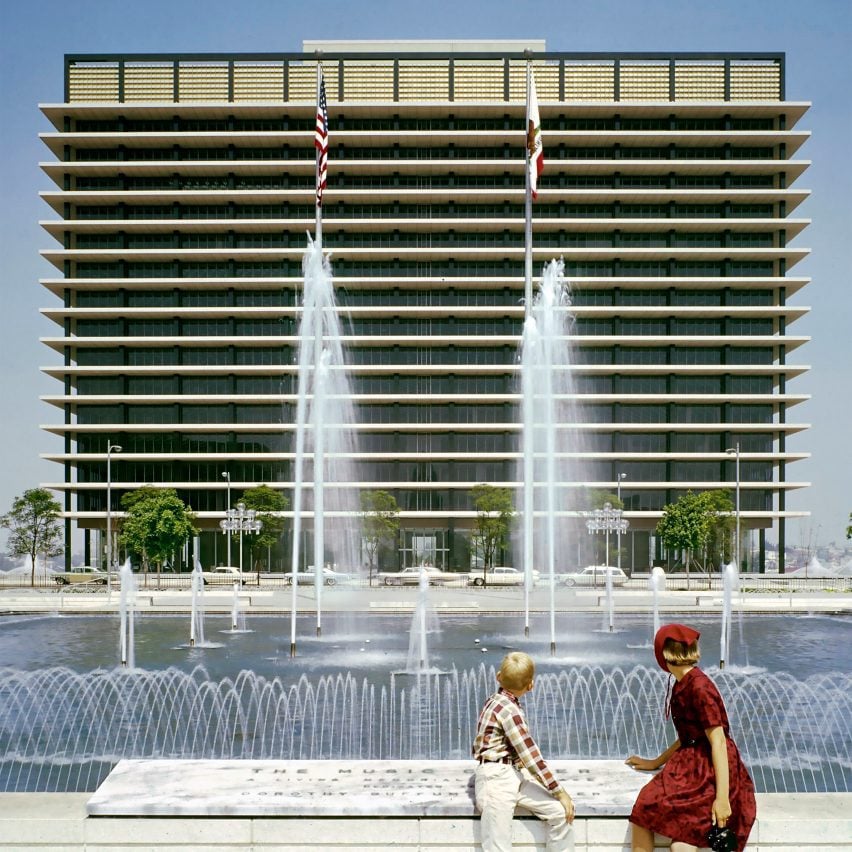
Los Angeles Department Of Water and Power, US, 1965, by AC Martin & Associates
“It’s Julius Shulman’s wonderful photograph as much as the building itself that captivates me about this entry on AC Martin & Associates in Los Angeles.
“This is certainly a very clever and influential building architecturally, where the projecting floor plates help to create a kind of sunscreen that shades the office spaces within.
“Yet it’s also the setting and framing of the building on Bunker Hill that are so seductive, adding to the mid-century grandeur of the building, which is given space to breathe and can be appreciated as a sculptural object in the urban landscape.
“The building is often seen in black and white, yet this rare colour image by Shulman is totally arresting.”
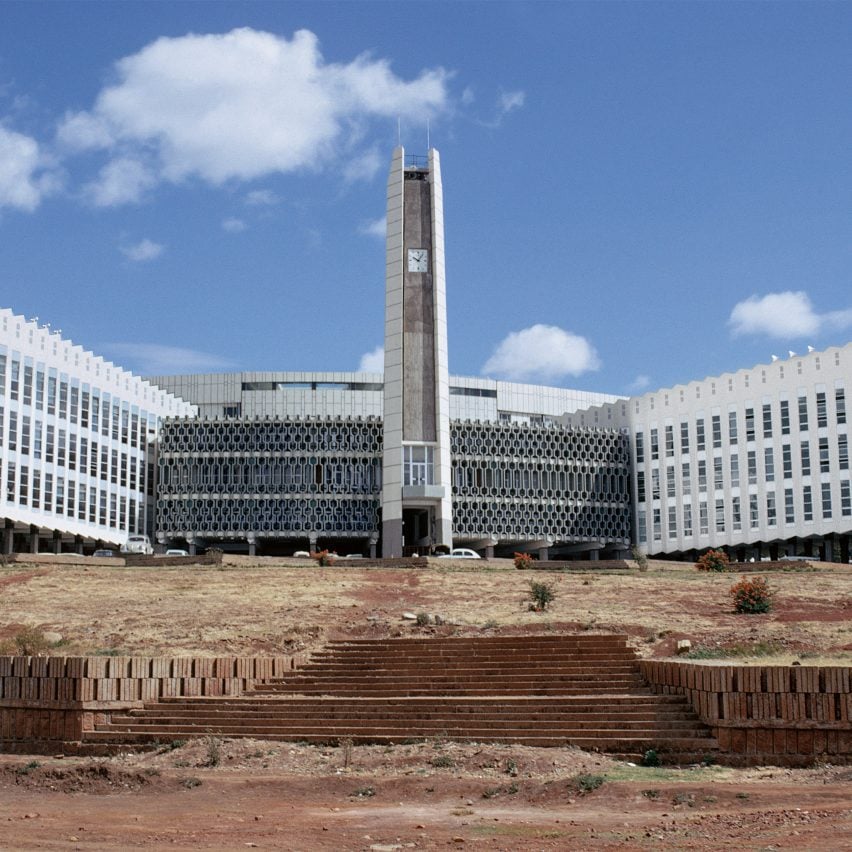
Addis Ababa City Hall, Ethiopia, 1965, by Arturo Mezzedimi
“During the fifties and sixties, the post-colonial era saw an important wave of independence architecture and tropical modernism. This was true of countries such as Kenya, Nigeria, Ghana, Zambia and particularly Ethiopia, where emperor Haile Selassie initiated an extraordinary collection of mid-century landmarks focused in Addis Ababa.
“One of Selassie’s favoured architects was the Italian Arturo Mezzedimi, who was commissioned to design – among other epic projects – Africa Hall, completed in 1961, and then Addis Ababa City Hall, which opened just a few years later, holding not just the local government headquarters but also communal amenities such as a library and cinema.
“Here, Mezzedimi opted for a vast and sculptural A-shaped plan, while partly raising the building above the ground plane on a series of piloti. As seen here, two wings project outwards like open arms while helping to frame the main entrance area towards the centre of the building, while a clock tower forms a kind of beacon floating above the entire structure.”
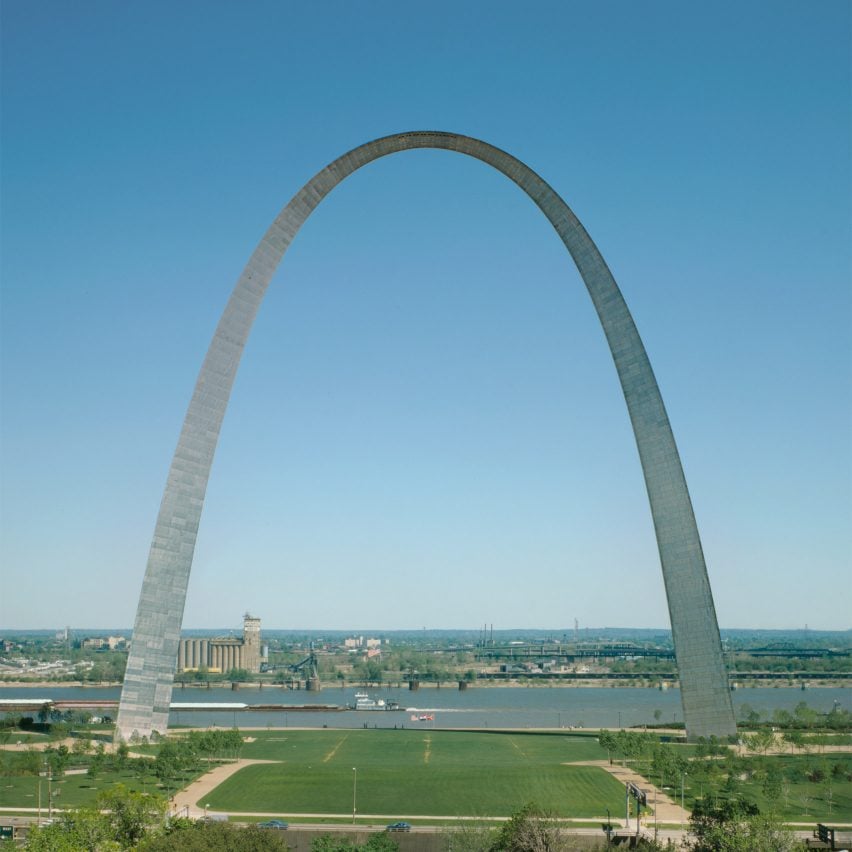
The Gateway Arch, US, 1968, by Eero Saarinen
“For some, Eero Saarinen is one of the great corporate architects of mid-century America, turning his many talents to the service of giants such as TWA, Bell and General Motors. For others, his greatest gift was his furniture, which was always innovative and sculptural.
“For the residents of St Louis, Saarinen’s greatest achievement was their epic Gateway Arch. This hugely ambitious project spanned much of Saarinen’s career and was only fully completed after his death.
“Saarinen’s ‘catenary curve’ is certainly a wonder to behold, all the more so given that it contains an observation platform at its summit and a museum at its base. Even within a career defined by a truly original approach to shape-shifting and dynamic forms, Saarinen’s Arch is a startling accomplishment.”
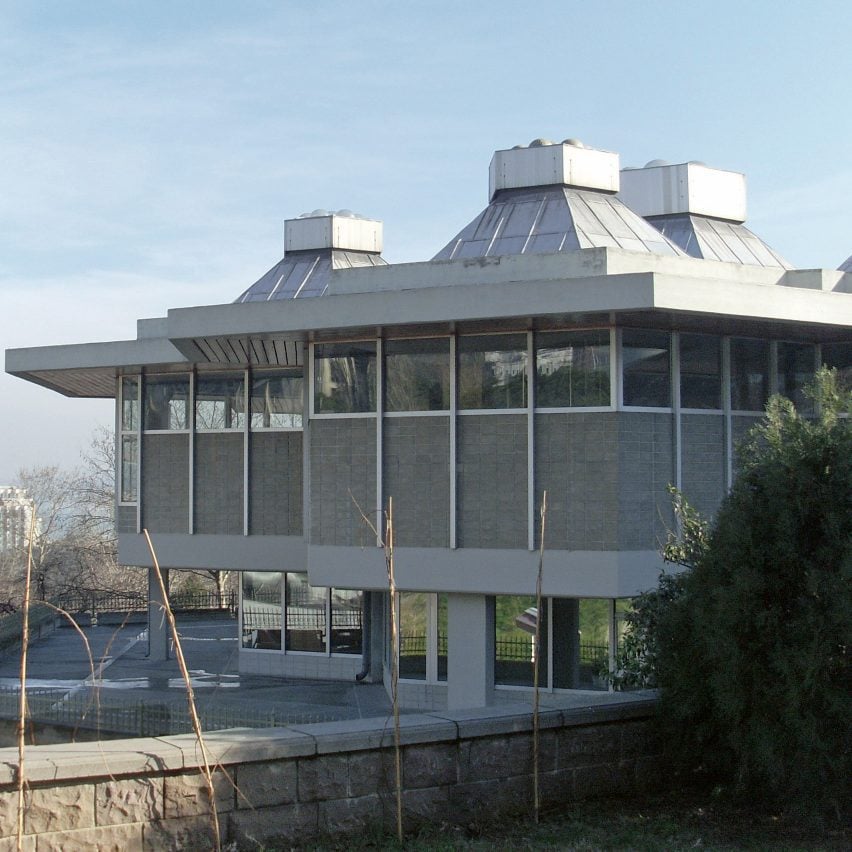
Attatürk Library, Turkey, 1975, by Sedad Hakki Eldem
“The celebrated Turkish architect Sedad Hakki Eldem was much respected for the way that he sought to fuse traditional Ottoman ideals with mid-century modernism.
“One of Eldem’s most important and influential buildings was the Attatürk Library in Istanbul, built between 1966 and 1975. Here, Eldem embraced hexagonal forms within a modern and original building, placing a series of seven geometric modules above a ground-level administration floor, which also holds the main entrance and book depositories.
“These elevated hexagonal structures host the reading rooms and exhibition spaces, topped by matching skylights set into geometrical peaks. The resulting building is seen as Eldem’s masterpiece and forms one of the great mid-century libraries, comparable to, among others, Bunshaft’s Beinecke Rare Book and Manuscript Library at Yale University.”
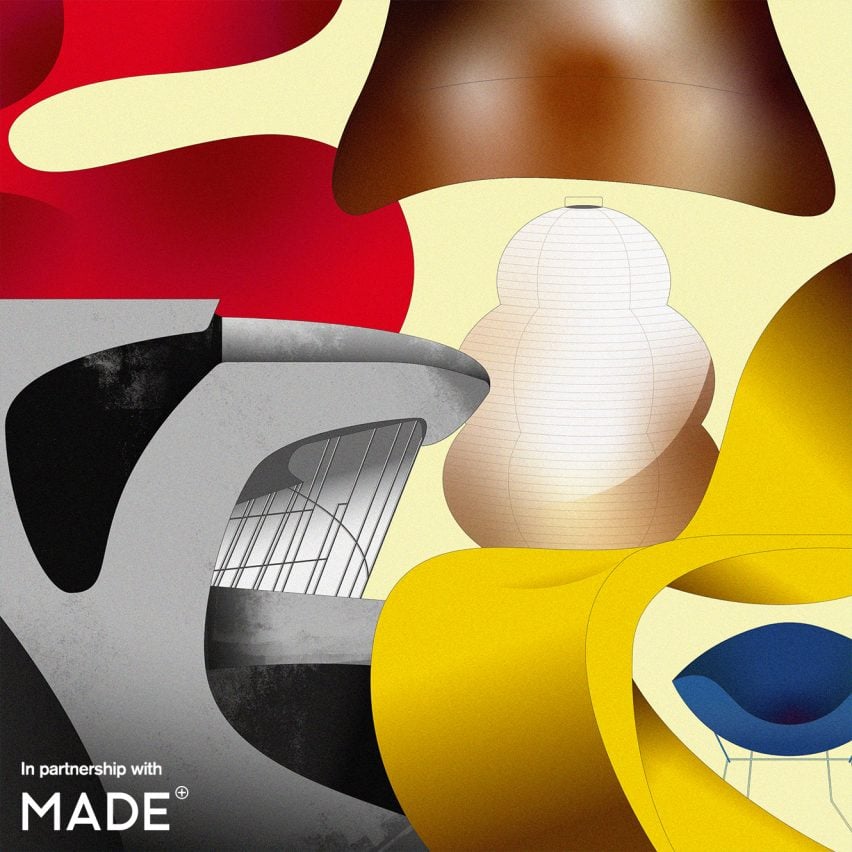
Mid-century modern
This article is part of Dezeen’s mid-century modern design series, which looks at the enduring presence of mid-century modern design, profiles its most iconic architects and designers, and explores how the style is developing in the 21st century.
This series was created in partnership with Made – a UK furniture retailer that aims to bring aspirational design at affordable prices, with a goal to make every home as original as the people inside it. Elevate the everyday with collections that are made to last, available to shop now at made.com.

