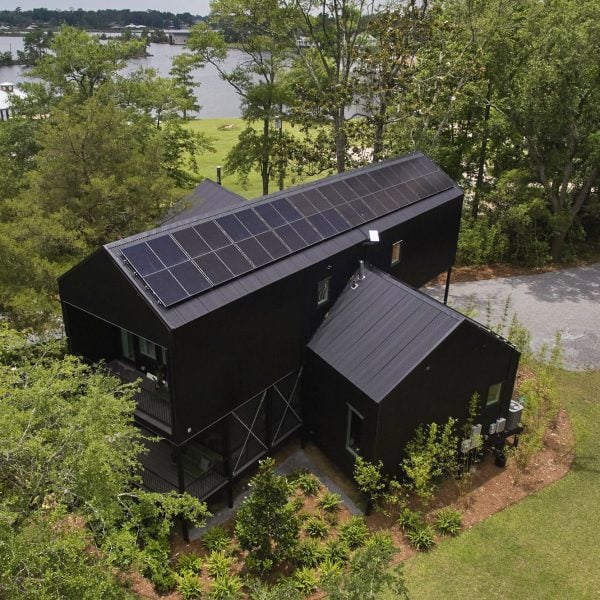From a home formed of two overlapping volumes in Alabama to a structure on a narrow site in San Francisco, we’ve rounded up 11 houses in the United States with striking black facades.
While there is a variety of different styles and material choices between the different states, black cladding is a unifying trend throughout the swampy climates of the Deep South and the wintery northern states.
The featured houses are clad in dark materials ranging from blackened wooden planks, steel and shingles, each accentuating their geometric forms.
Opting for black on a facade can increase heat absorption and certain types of materials, such as charred wood as opposed to painted, can reduce maintenance and the need to refinish exteriors.
Read on for 11 recently completed houses in the US with bold black exteriors:
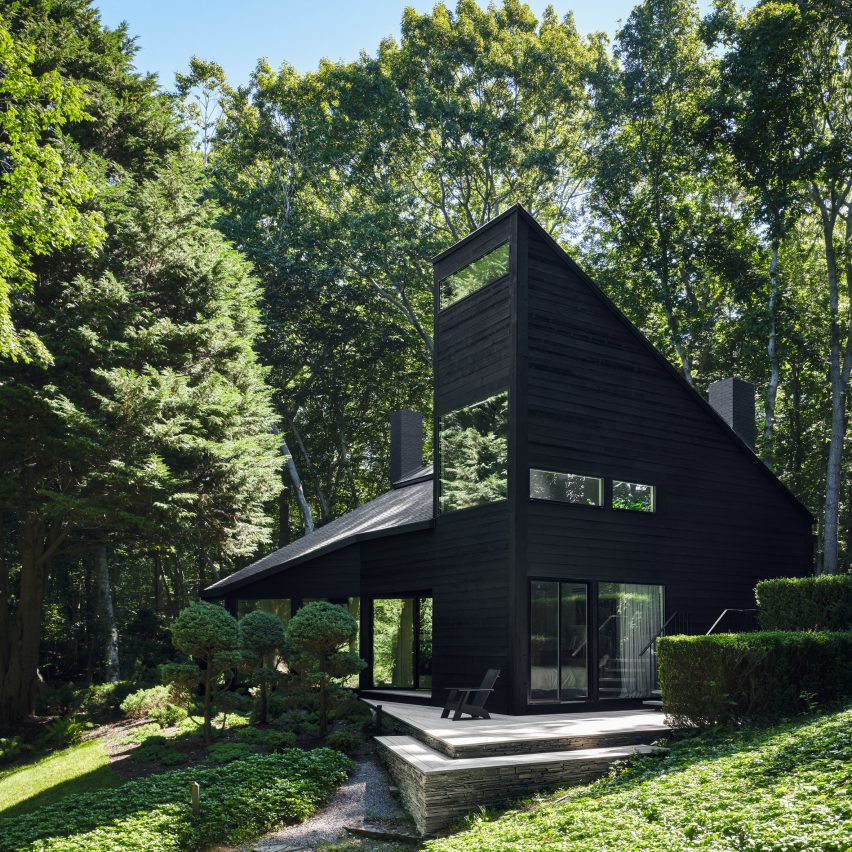
Southampton Home, New York, by Timothy Godbold
Architect Timothy Godbold renovated this house on Long Island in New York state, painting its cedar exterior black to coat the imperfections in the aged wood.
According to Godbold, the “lairs” of villains from the James Bond movies informed his overhaul of the house, which features steep trapezoidal volumes.
Find out more about Southampton Home here ›
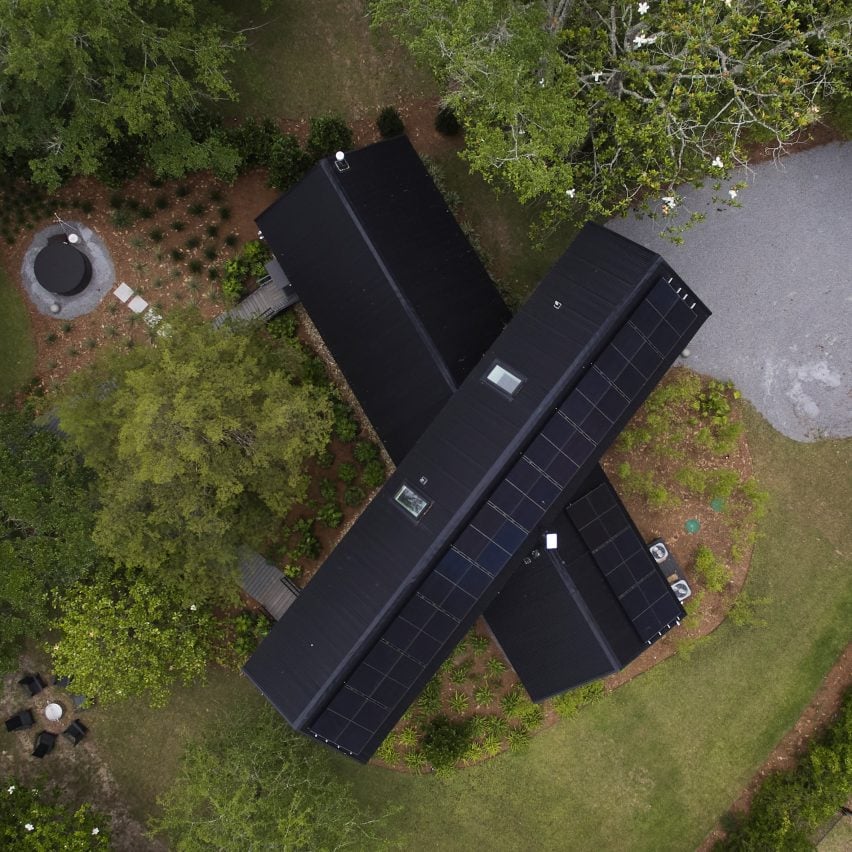
Fowl River Cabin, Alabama, by Tall Architects
This X-shaped house and its roof are clad in black corrugated metal, chosen for cost efficiency, ease of installation, durability and to help the structure “disappear within the landscape”.
“To clad a building in a single material, the form needed to be strong enough so that the end product didn’t read as one-note,” said Tall Architects. “We believe that by creating unique angles and shadows, the building feels dynamic from every angle.”
Find out more about Fowl River Cabin ›
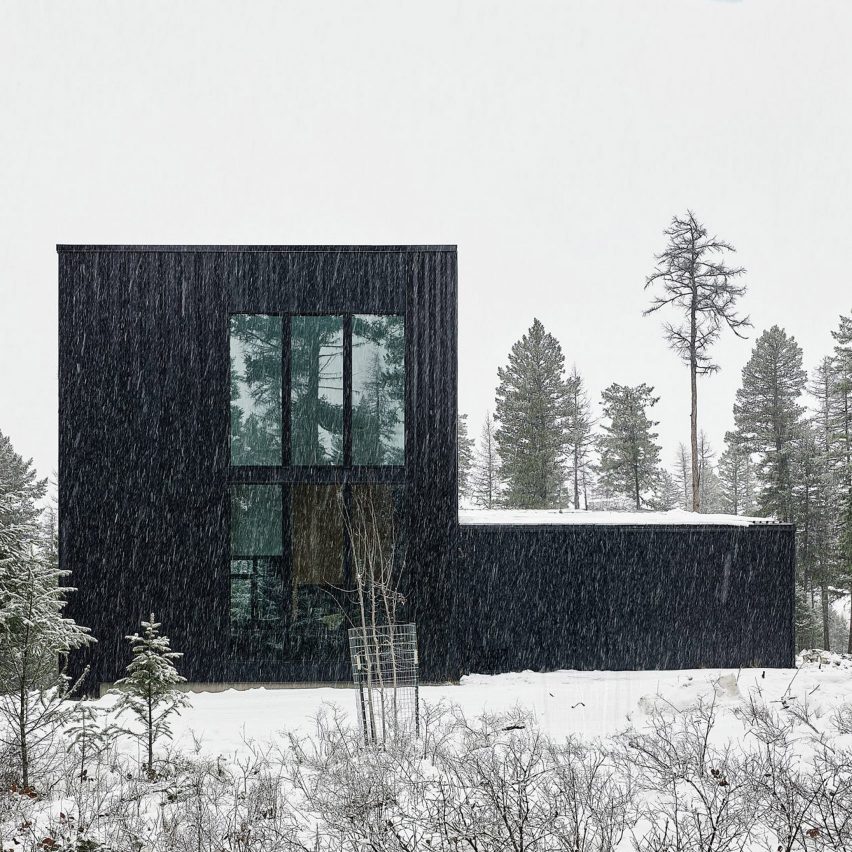
Shadow Box, Montana, by The Ranch Mine
Clad in black metal, this holiday home offers a “striking contrast” to its woodland surroundings in Montana.
Its angled volumes were wrapped in standing-seam metal with varying rib patterns as a nod to tree bark, then painted black to emphasise their form.
Find out more about Shadow Box ›
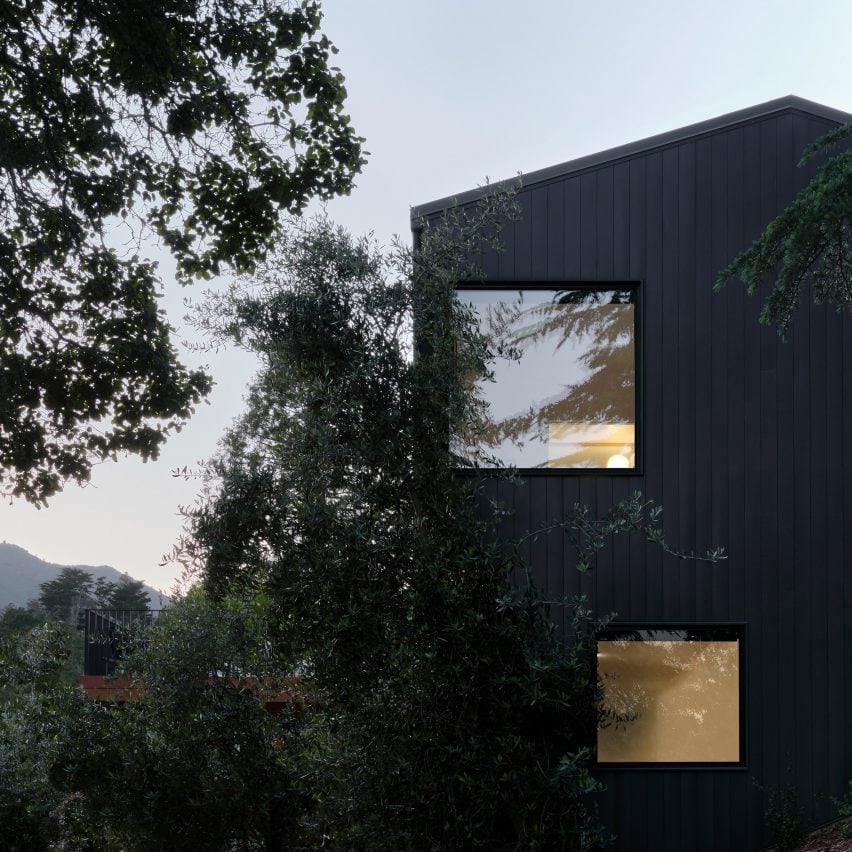
Courtyard House, California, by Michael Hennessey Architecture
Michael Hennessey Architecture revitalised the exterior of this ageing family home near San Francisco by replacing its beige cladding with vertical cedar siding with a crisp black finish.
According to the studio, the new facade adds a sense of “gravitas” to the structure.
Find out more about Courtyard House ›

Summerville House, South Carolina, by Boyd Architects
For this South Carolina residence, three single-storey structures were wrapped in black standing-seam metal and pine boards.
According to its designer, US studio Boyd Architects, the sculptural house is intended to stand out on its “unremarkable street” while managing to be a “good neighbour” thanks to its restrained material palette.
Find out more about Summerville House ›
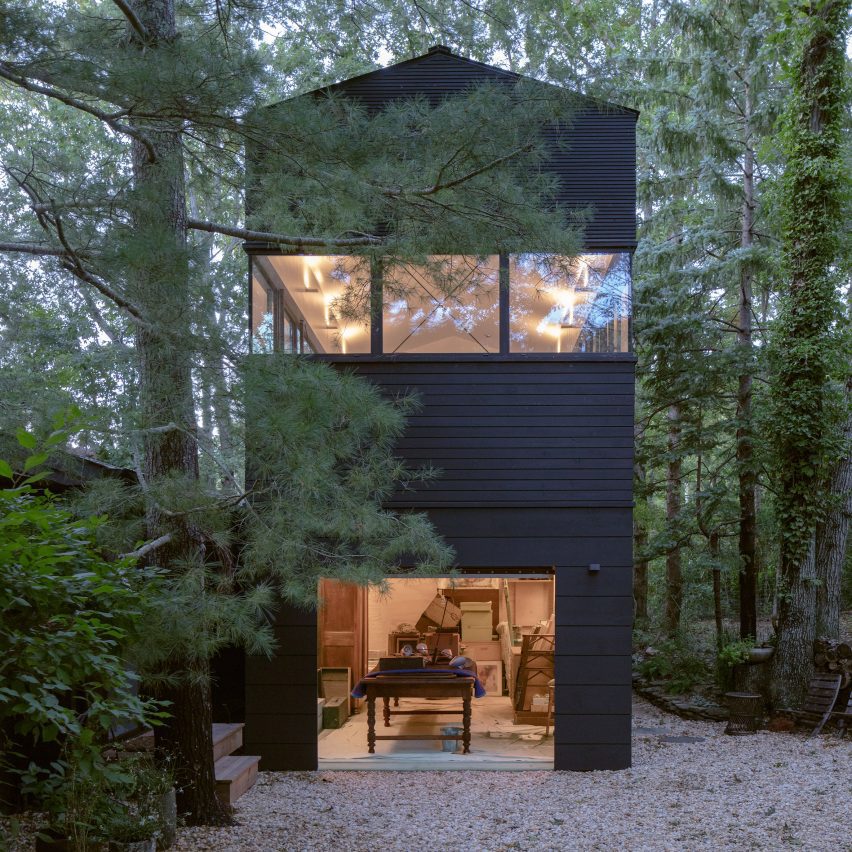
Springs Artist Studio, New York, by Worrell Yeung
Black-stained pine boards clad this extension in East Hampton, which were used to match the exterior of the main house.
Different-sized boards delineate a lower garage and a painting studio on the top floor, which “create a sense of shifting, lateral scale that counters the vertical massing of the structure”, according to the team.
Find out more about Springs Artist Studio ›
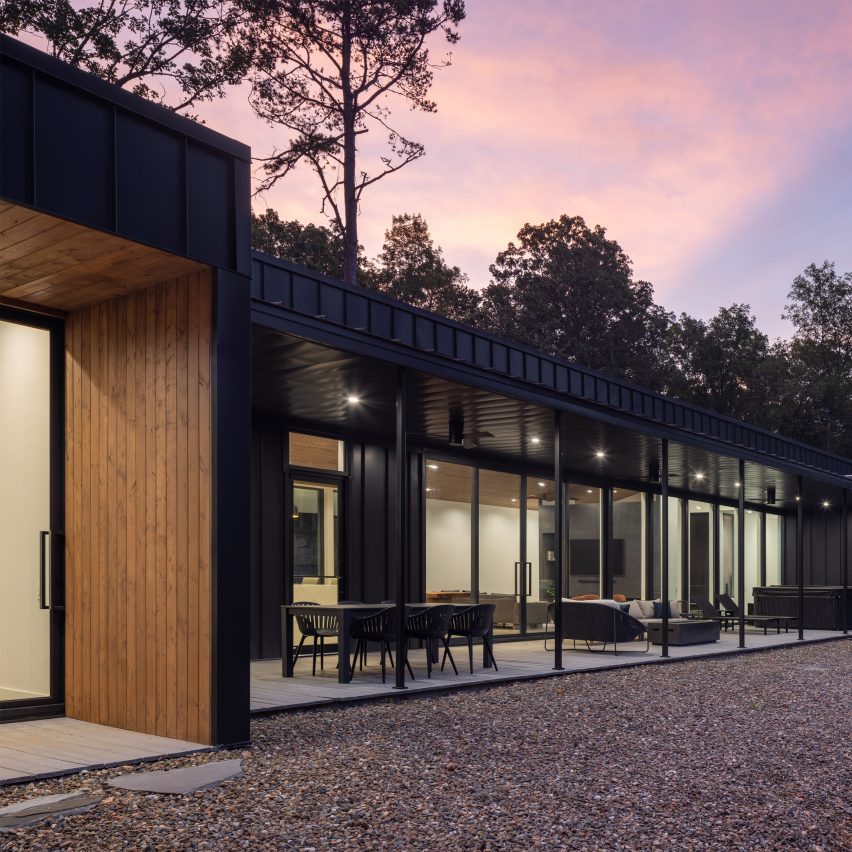
Linear Cabin, Oklahoma, by Far + Dang
Far + Dang used black metal to blend this elongated cabin into its surroundings in southeastern Oklahoma.
The material covers both the exterior walls and roof, with warm-toned Brazilian Cumaru wood interwoven in select areas, such as entryways.
Find out more about Linear Cabin ›
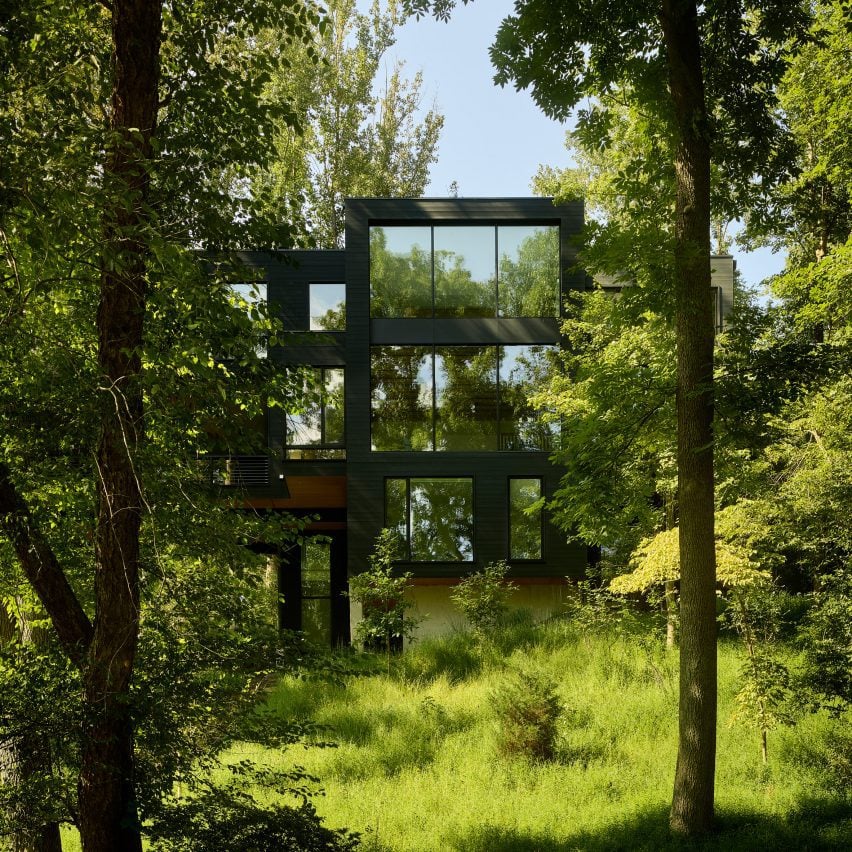
Virginia treehouse, Virginia, by Robert Young Architects
This house in Virginia is clad in a dark-stained pine as part of its design that “celebrates” its surrounding ecologies.
It was created as a peaceful retreat for a client who recently lost her spouse where she and her children could connect with nature.
Find out more about Virginia treehouse ›
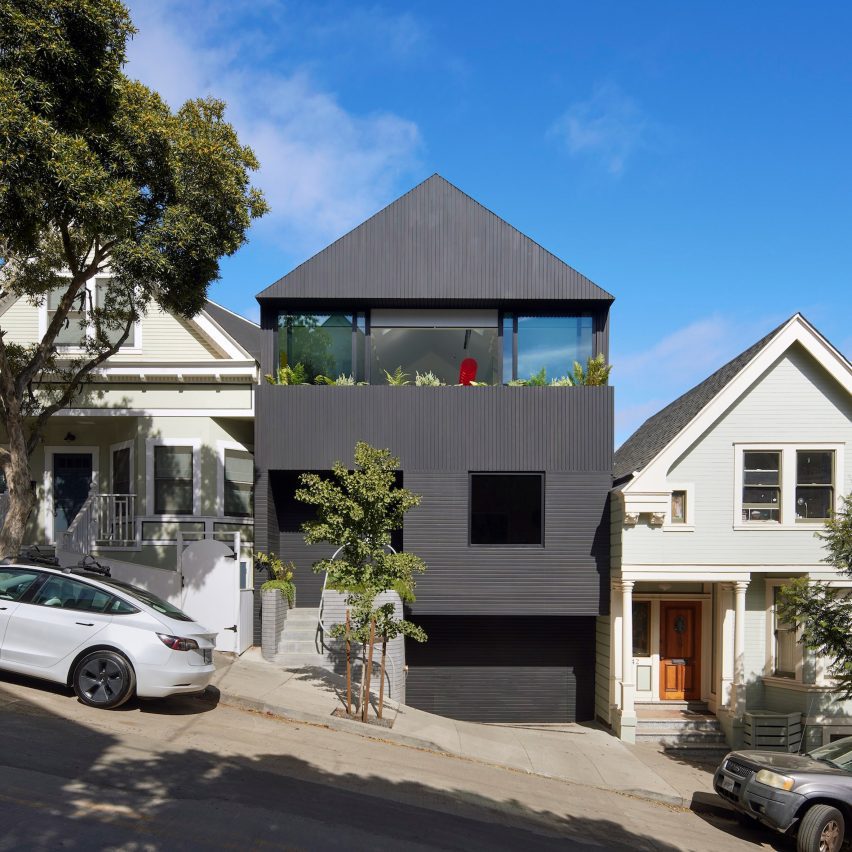
Silver Lining House, California, by Mork-Ulnes Architects
Mork-Ulnes Architects clad this San Francisco house in strips of black-stained cedar, which vary between vertical and horizontal orientation between its two main storeys.
“While replicating the roof forms, entry portal and massing of the Victorian homes, the new house also breaks from tradition with a black-painted facade and ribbon windows that visually connect the interior of the house to the neighbourhood,” the studio said.
Find out more about Silver Lining House ›
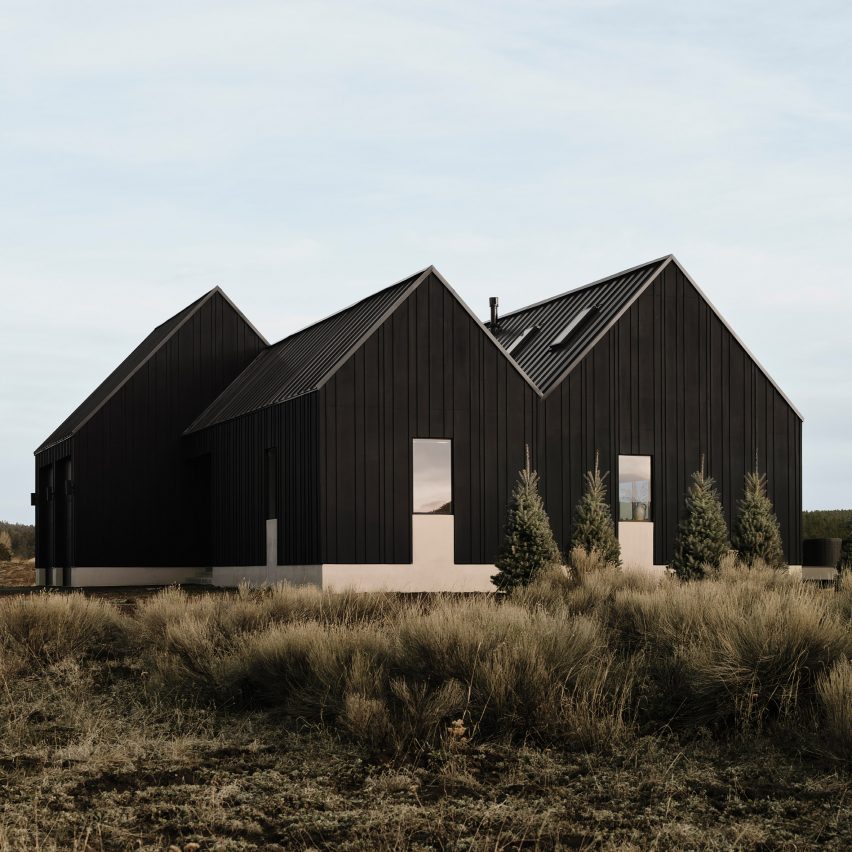
Noir Peaks house, Arizona, by The Ranch Mine
The surrounding volcanic landscape of Flagstaff informed the peaked, dark volumes of this holiday home by US architecture studio The Ranch Mine.
Its exterior board-and-batten siding is painted black to match lava rocks on site, leftover from an eruption in the area 1,000 years ago.
Find out more about Noir Peaks house ›
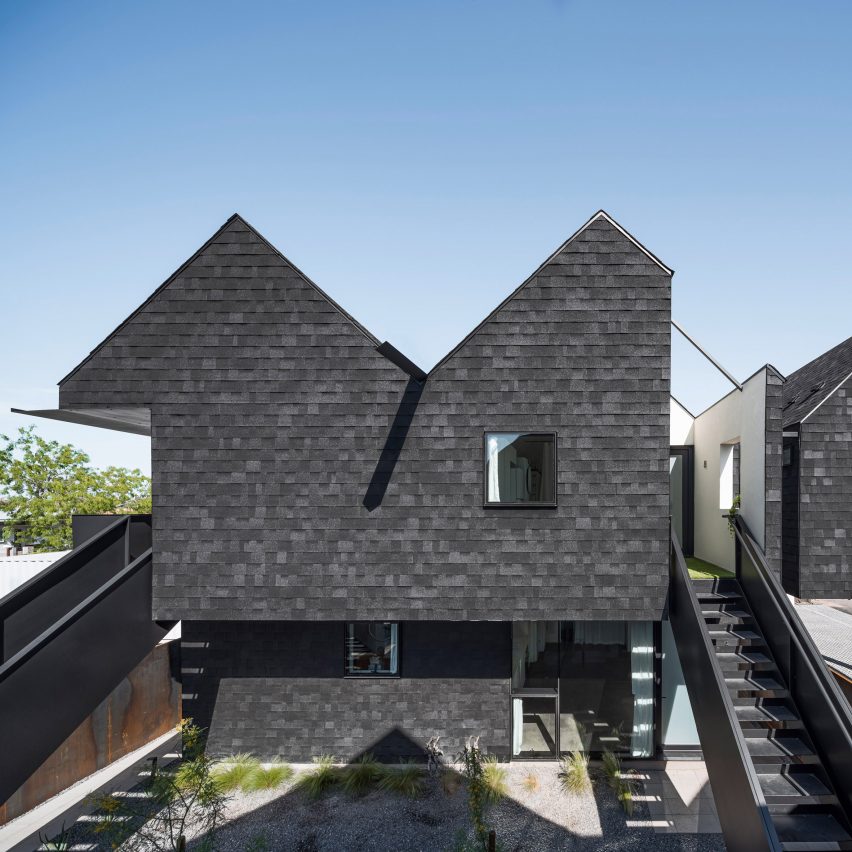
M-shaped Bungalows, Arizona, by SinHei Kwok
Black shingles wrap the gabled forms of this Arizona apartment complex, which contains nine rentable homes across two main volumes.
While its gable roofs pay homage to the surrounding architecture, it is meant to offer an alternative to typical low-density housing in Phoenix.
Find out more about SinHei Kwok ›

