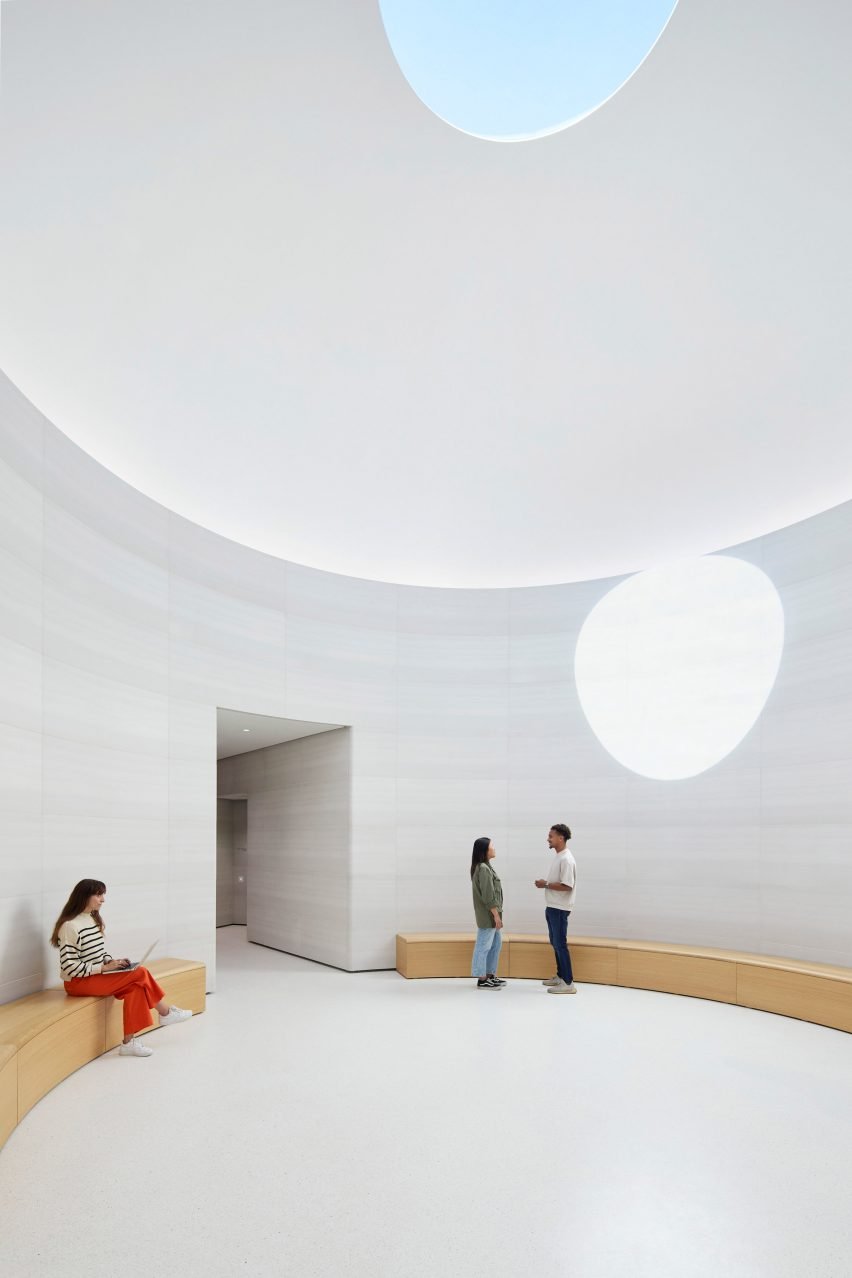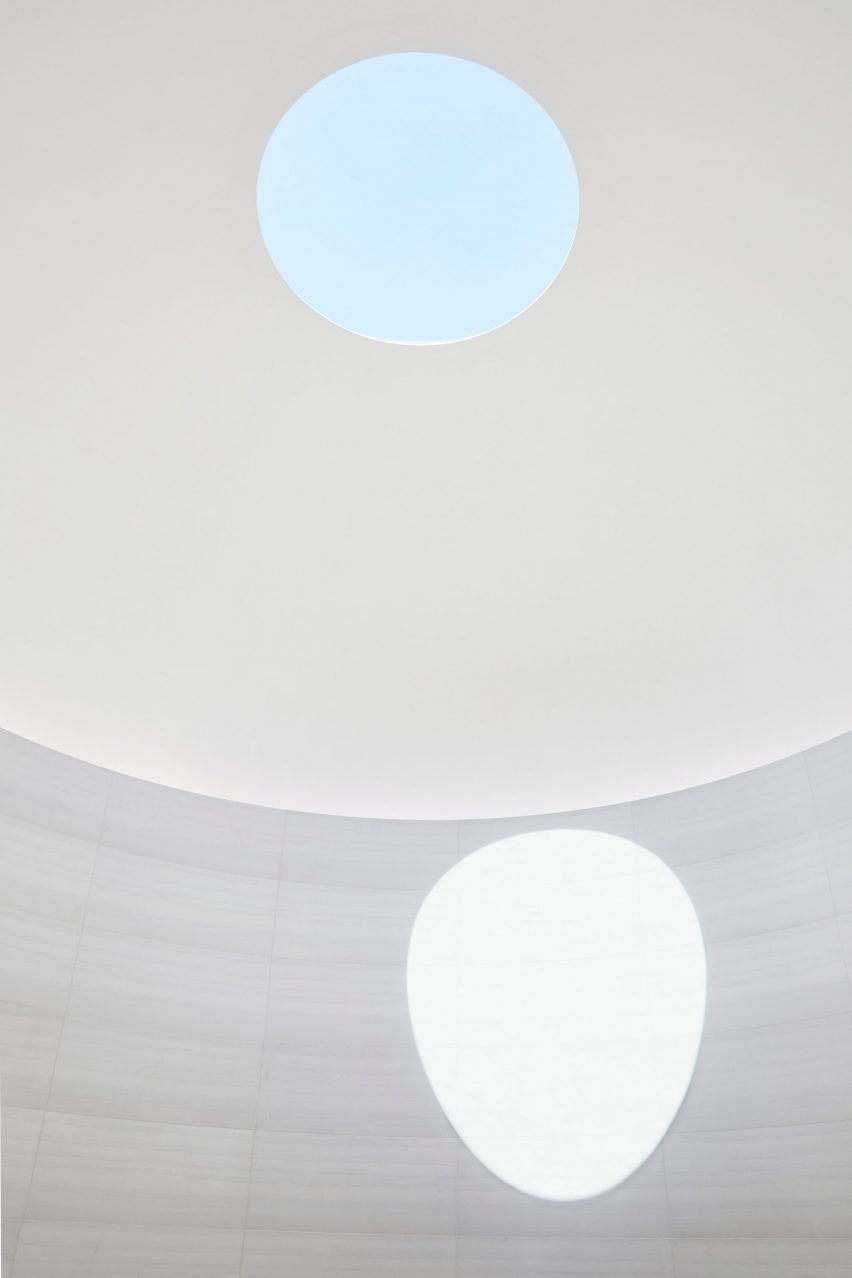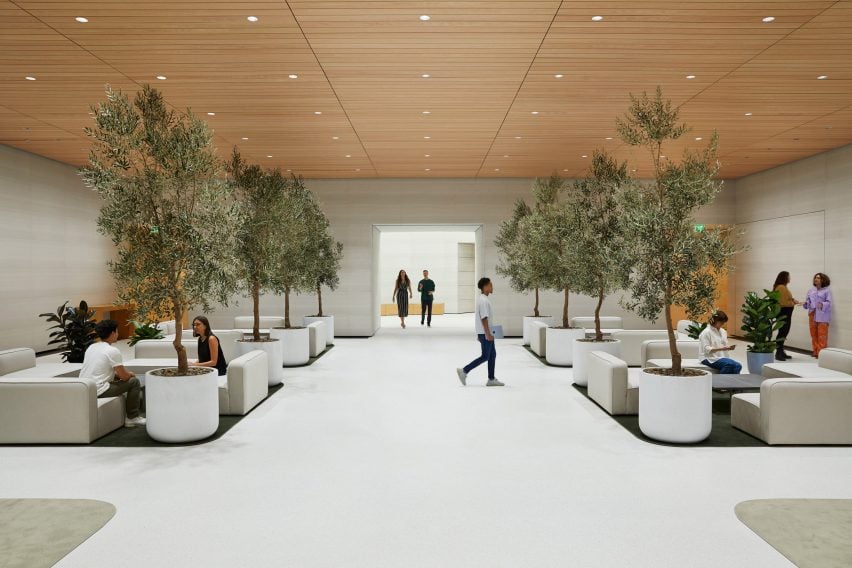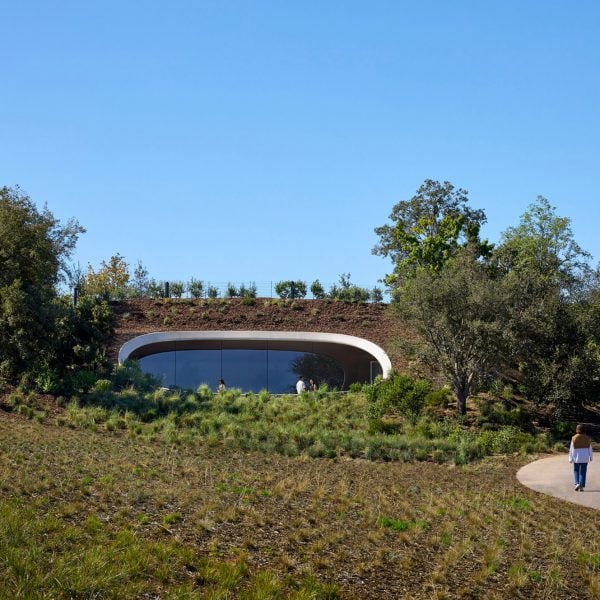Dezeen can exclusively reveal photos of technology company Apple’s new events venue, which is built into the hillside at the Apple Park campus in California.
Set to officially open later today, The Observatory is the most significant building to be completed on the campus since the Steve Jobs Theater opened in 2017.
Designed “as a contemplative space”, the subterranean building will be used for launch events and to showcase the brand’s latest technology.

“When we built Apple Park, we wanted the entire campus to be seamlessly integrated into the landscape, and this building follows that same approach,” Apple global head of design (real estate and development) John De Maio told Dezeen.
“With its stunning views of the campus greenery and the mountains ringing the horizon, The Observatory truly is an extension of Apple Park, showcasing the best of California and the best of the natural environment around us,” he added.
“The building brings in the natural stone, terrazzo and wood elements that are featured in The Steve Jobs Theater and across Apple Park. It’s a design that complements both the landscape and its neighboring buildings on campus.”

The building is located to the south of the circular, Foster + Partners-designed main building in the meadows near the Steve Jobs Theater.
And much like the theatre, The Observatory is embedded into the landscape with around 90 trees removed from the site and then replanted following the building’s construction.
To enter the building, visitors travel down a curved path that leads to a domed entrance hall topped with a circular, three-metre-wide oculus, which is open to the sky.
From this antechamber, a stone sliding door leads to the main events space, which opens onto a large terrace with a “portal-like opening” that frames a view of the Apple Park landscaping and the mountains beyond.
Along with being a space for product demonstrations, Apple hopes that the building will be a space for contemplation.
“Embodying its name, The Observatory was designed as a contemplative space, optimally placed for observing the natural landscape at Apple Park and the hills beyond,” explained De Maio.
“We designed the building and its surroundings to be a welcoming space for visitors to share a wide range of new experiences,” he continued.
“Every detail of The Observatory has been carefully considered — from the materials used inside the building to the preservation of the meadow landscape. We wanted to bring care and creativity to every detail of this space, and we hope visitors can sense that when they come to enjoy Apple Park.”

Designed to complement the Foster + Partners-designed main building and Steve Jobs Theatre, The Observatory has a material pallet of natural stone, terrazzo, timber and glass. Like the other buildings on the campus, it is powered by renewable energy .
“Like all Apple spaces, The Observatory embodies Apple’s rigorous design approach to materiality and detailing,” explained De Maio.
“The Observatory builds on Apple’s commitment to sustainability and biodiversity, which is factored into every aspect of Apple Park. As with all Apple facilities, The Observatory is powered by 100 per cent renewable energy, including on-site solar,” he continued.
“From the selection of the concrete to the air filtration system to rainwater capture, every decision was made with the environment in mind.”
The Observatory is the latest building on the campus, which opened in 2017. The heart of the campus is the giant ring-shaped main office complex designed by Foster + Partners.
It is surrounded by 9,000 oak, redwood and other native and drought-resistant trees and other buildings, including the Apple Park Visitor Center and Steve Jobs Theater, which were also both designed by Foster + Partners.
The photography is by Apple.

