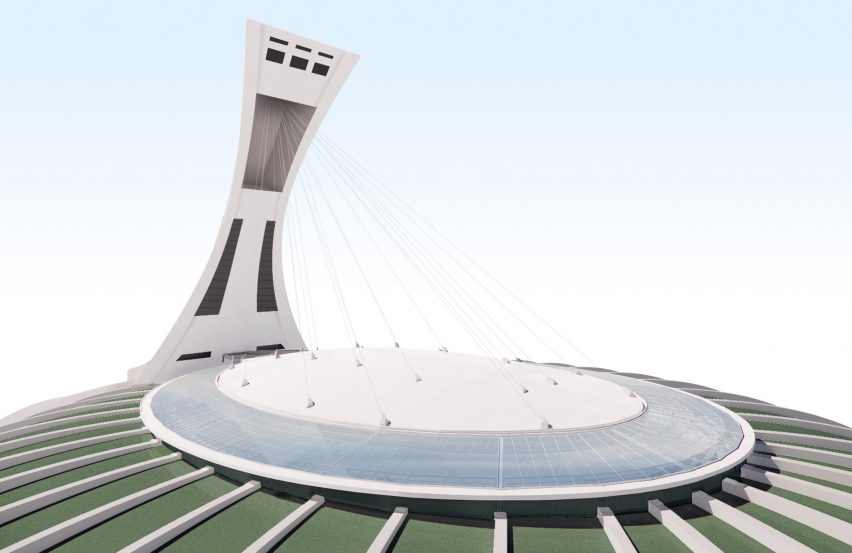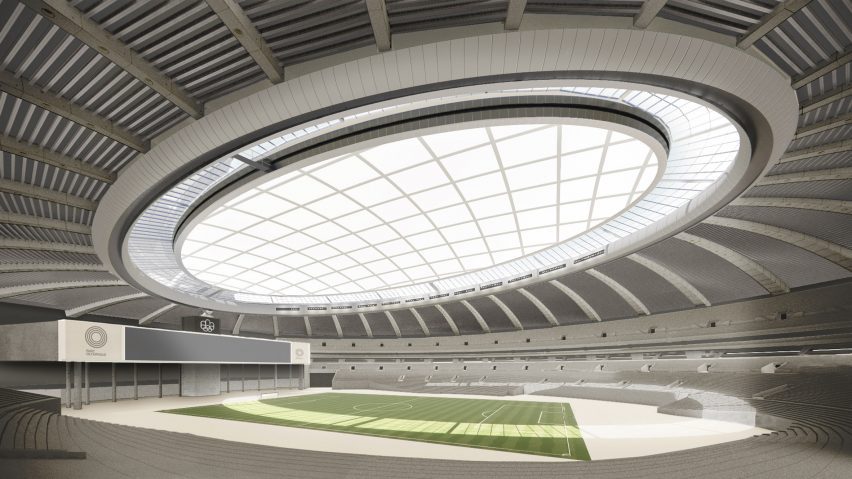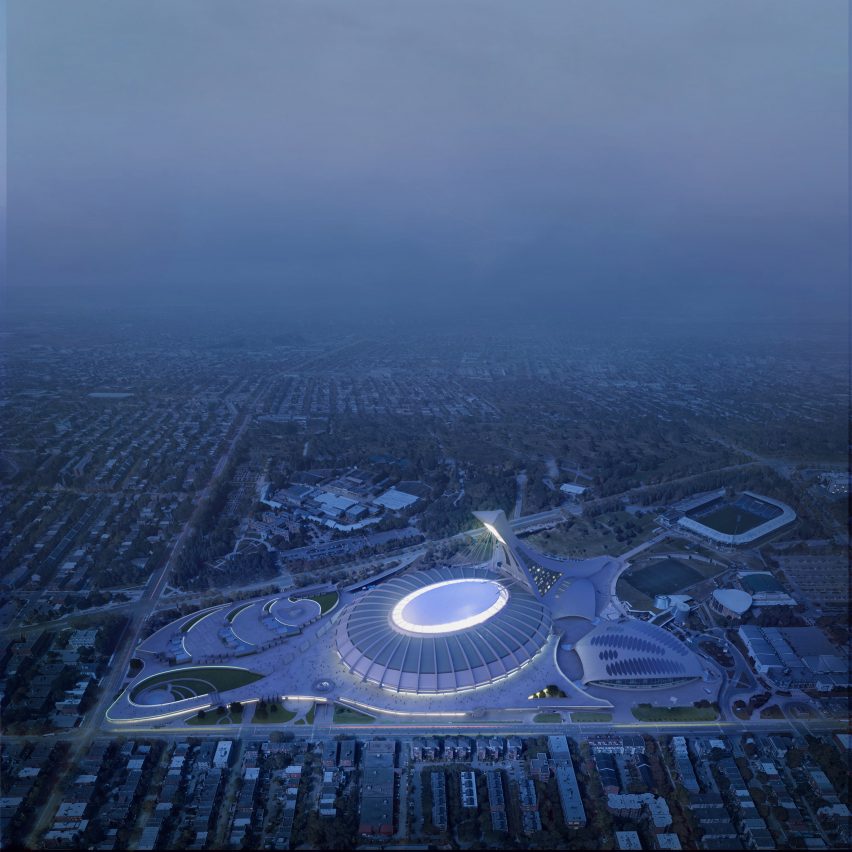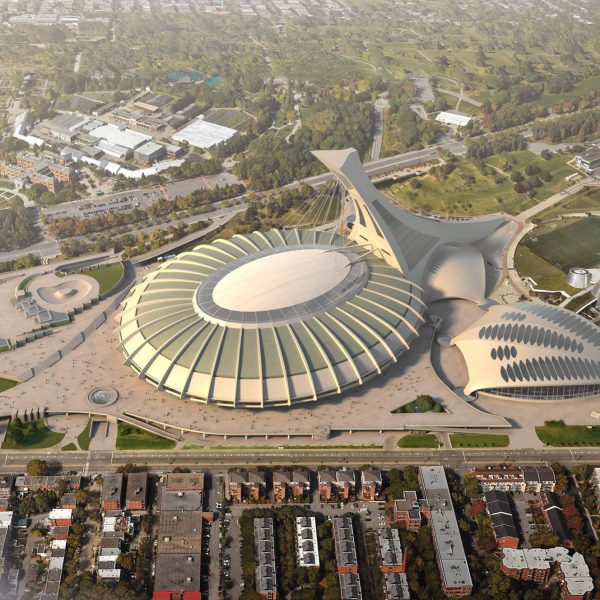German architecture studio GMP Architekten has been selected to design a replacement for the roof of Roger Taillibert’s “controversial” Olympic stadium in Montreal for the studio’s first North American project.
The ageing Olympic Stadium was designed by French architect Roger Taillibert for the 1976 Montreal Summer Games and features a now-iconic angled tower that suspends the roof from a series of cables.

The structure consists of a ring of cantilevered concrete beams that wrap around the entire building and encircle a central oval-shaped roof.
The central portion was originally designed to retract, but proved to be “problematic” and was replaced with a non-retractable version in 1999, which has also required a number of costly repairs throughout the years.
A team including GMP Architekten (GMP) and engineering firm SBP won a 2018 competition issued by Quebec officials to “reimagine” the stadium into a multifunctional arena, which includes renovating the roof, improving acoustics and introducing increased natural light into the interior.
“In their first North American project, the global architecture firm GMP has announced a major new project in Montreal,” said the team. “The reinvention and re-engineering of the controversial and expressive Olympic Stadium created for the 1976 summer games.”

According to the team, GMP will largely “follow the original supporting structure principle” of the stadium’s design, with a focus on introducing natural light to the interior.
“In addition to a flexible integration of event technology and considerable improvements to the acoustics within, our design focuses above all on natural lighting of the stadium bowl,” said GMP executive partner Stephan Schütz. “The suspended roof structure follows the curves of the sculptural concrete ribs and is set off from the historic building by glazing all the way around.”
The current iteration of the roof consists of peaks of polytetrafluoroethylene (PTFE) – covered fibreglass resting on a steel cable structure. GMP’s design sees the addition of glazing around a flattened, opaque centre.
“To withstand the harsh Canadian winters, the upper covering is opaque, while the roof is fitted with a translucent membrane on the underside, allowing for varied scenarios using indirect lighting or projection, or both,” said the studio.
It will also be non-retractable, but only partially suspended by a cable system.
A lightweight steel frame will be implemented to take weight off the surrounding concrete beams, replacing a previous concrete “ring”.
“[The roof] has a new inner roof structure composed of a steel truss dome, and it is partly suspended from the tower, partly supported by the stadium ribs, allowing it to elegantly ‘hover’ above the existing venue,” said SBP.
“To keep the reference to the original roof, the deck is waterproofed with a white PVC layer. On the inside, the structure is cladded with a glass/PTFE liner which is indirectly illuminated.”

Slated for completion in 2028, GMP says it plans to “deeply appreciate” Taillibert’s original creation.
“At GMP we believe a basic prerequisite of successful projects like this is to deeply appreciate what others created in the past,” GMP executive partner Stephan Schütz told Dezeen.
“This means both a rejection of any throwaway mentality whatsoever and an orientation toward protecting the climate and resources in line with the ever-present sustainability requirements.”
The studio is known for its work on stadiums, including its recent remodelling of the Santiago Bernabéu stadium for Real Madrid and the completion of a stadium on a Chinese island with aluminium louvres and a membrane roof shade.
The images are by GMP Architekten unless otherwise stated

