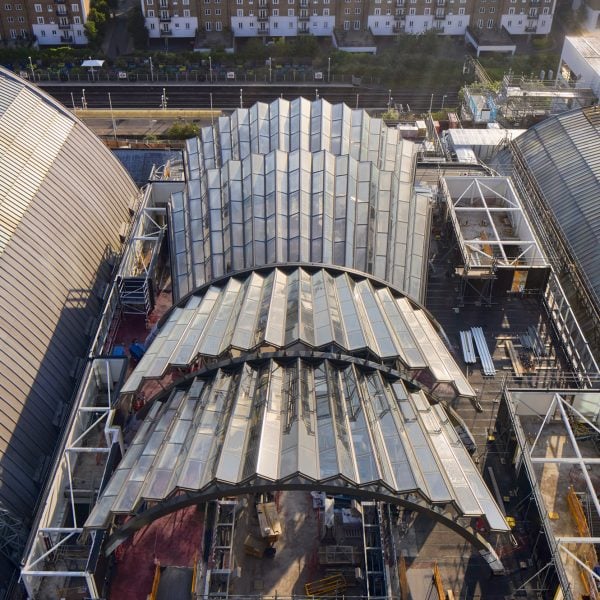An elevated public realm and performance venues are taking shape on top of the Olympia events centre in west London as part of its transformation by UK architecture practices Heatherwick Studio and SPPARC.
Aiming to attract more public activity to the site, Heatherwick Studio and SPPARC are renovating the Victorian exhibition halls and building outdoor space with bars and restaurants on its roofs.
Offices, two hotels, a 1,575-seat theatre and a 4,000-capacity live music venue are also taking shape above the Olympia exhibition spaces, which were built in 1886.

According to Heatherwick Studio partner Elliot Postma, the original building did little to provide facilities that were beneficial to the surrounding community, and previous extensions meant the site was almost impenetrable by the public.
The studios’ main design goals for Olympia’s transformation were to make it a cultural destination that could be visited by people attending events at the centre as well as those passing through the area.
“It was working quite well as an exhibition space, but was offering nothing else to the local community,” Postma told Dezeen. “Because of all the additions to the site, it had become a bit of a fortress.”
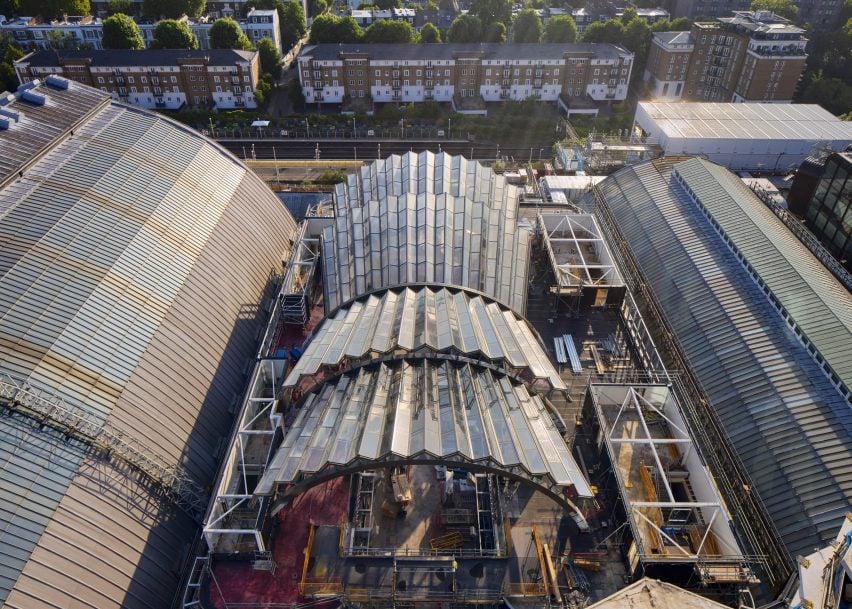
“It was kind of shocking that it’s got a kilometre-long facade, and there were just two meters that the public could walk into without a ticket, where the doors to a Pizza Express were,” Postma continued. “It really was this huge block that you couldn’t navigate through.”
“The ambition and the brief to us was, can we try and open this site back up and make it a new cultural, public destination that keeps the exhibition business going and showcases it even more to the world.”

Once complete, the transformed Olympia will feature a public plaza on the rooftops of the Victorian buildings, which will accessed from street level by escalators.
The elevated public route will stretch over the ground-level exhibition halls and provide access to new spaces, including a theatre, live music venue, hotels, offices, and restaurants and bars.
“There was this amazing opportunity on the shoulders of the Victorian buildings to create new public space, taking it up huge escalators, right through the heart of the site and back out at the other end – that was really the driving force,” said Postma.
“All of the new spaces have their main entrances coming off the elevated street to try and drive the public up onto this new elevated public realm,” he continued.
“This area of west London is super low rise, so when you’re up there, you get these great views over the city.”
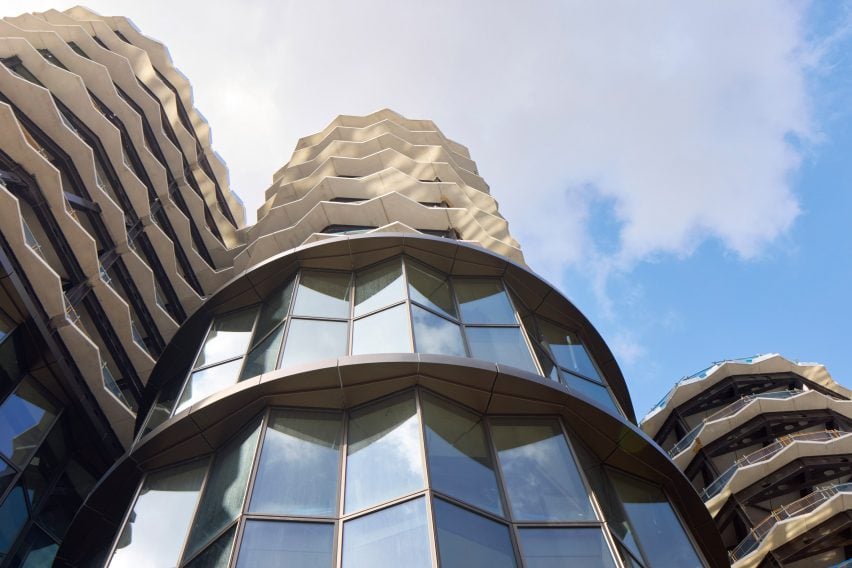
High-rise offices will step back from the street to create 100-metre-long outdoor terraces, intending to give the building a less imposing appearance at street level.
Pleated glazing in the original exhibition hall’s arch informed pleated glass elements throughout the design, including office facades, terrace balustrades and a curved canopy over the public space.
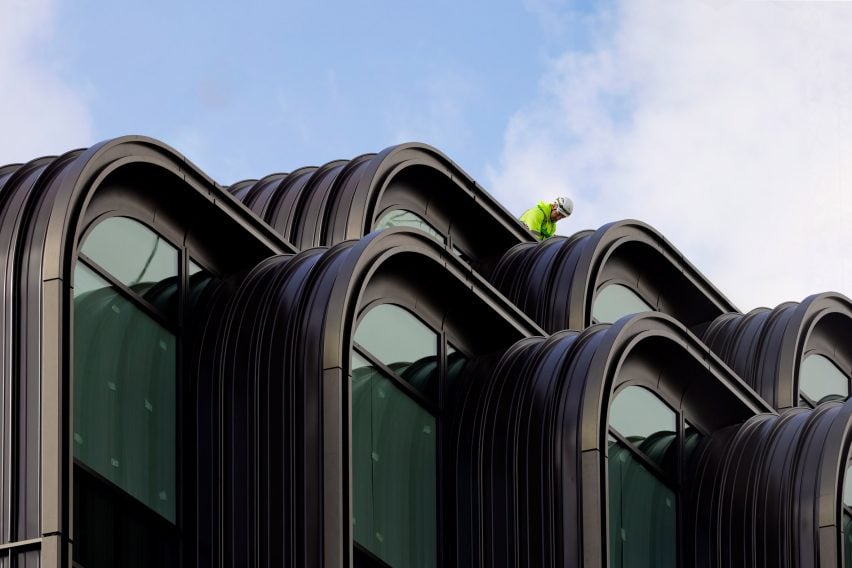
The new functions and amenities at Olympia are expected to open in the summer of 2025. SPPARC founder Trevor Morriss hopes its completion will build upon the legacy of the original Victorian building.
“The future of exhibitions may be very different at Olympia unless something as ambitious as the original happens,” said Morriss.
“The original Olympia was ambitious, and this is ambitious, and it’s building on that spirit of the great Victorian gesture of what the original Olympia was.”
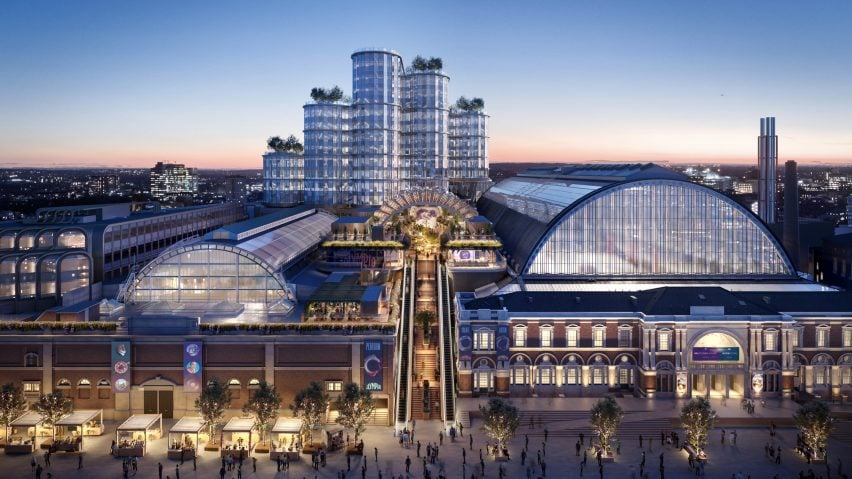
Heatherwick Studio has also recently unveiled its design for a rippled-glass shopping centre and plans to transform an island park in Seoul. The studio’s Vessel viewpoint in New York recently reopened with steel mesh wrapping its exterior to prevent people from jumping from its platforms.
Other projects by SPPARC include a brick-lined shopping district in London and a renovated Grade II-listed Georgian townhouse with a honeycomb-shaped roof.
The photography is by Raquel Diniz unless stated.

