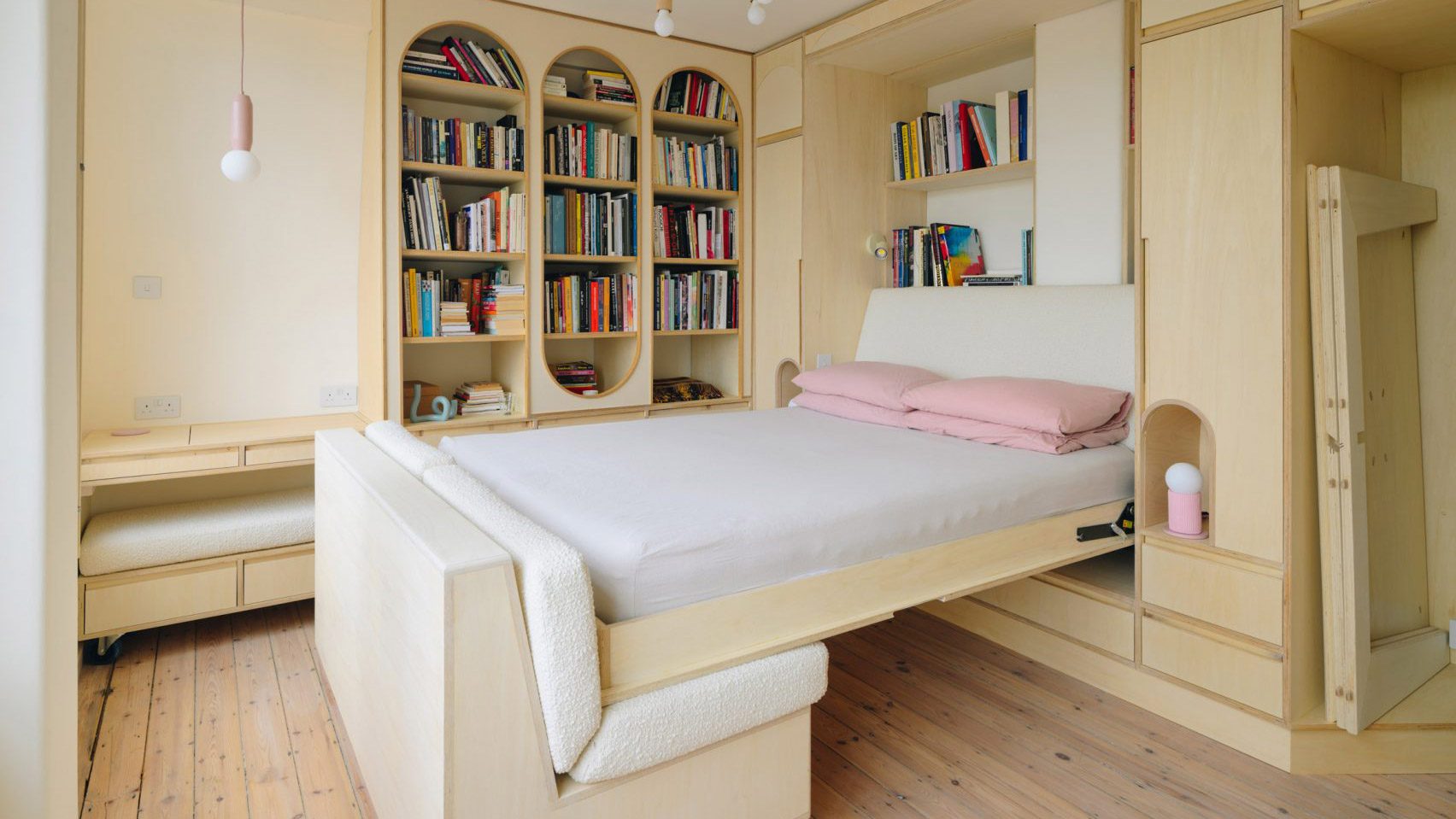British studio Intervention Architecture designed bespoke plywood joinery to conceal furniture including a pull-down bed and a collapsible dining table inside this micro apartment in north London.
The flat is located within Florin Court, a nine-storey art deco building overlooking Charterhouse Square that was designed by Guy Morgan and Partners and built in 1938.
The 24-square-metre flat at the rear of the building was previously the servant quarters for a larger residence facing the garden at the front.
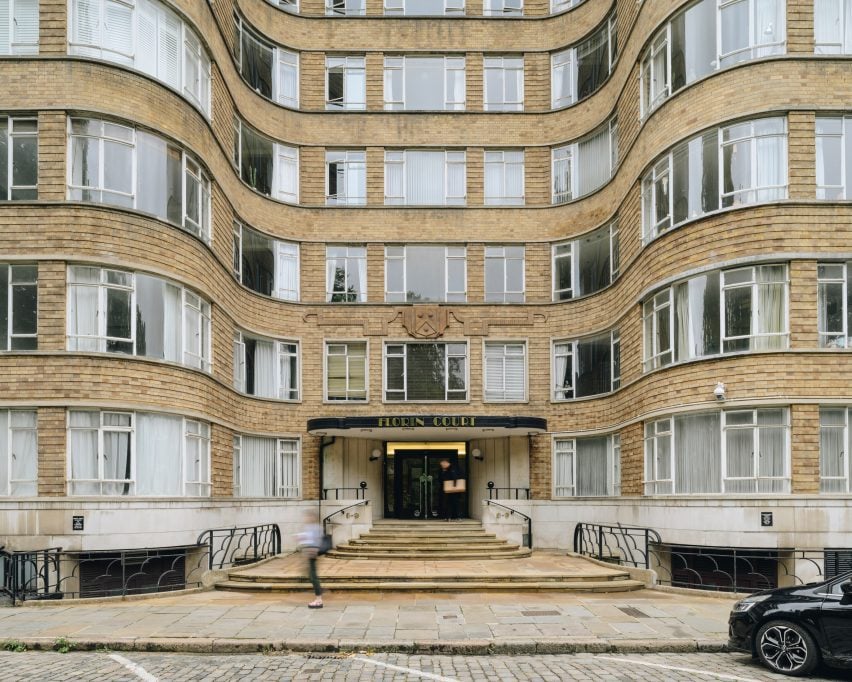
Its current owners, a couple of young artists, commissioned Intervention Architecture after seeing images on the studio’s website of another tiny flat it designed in London’s Barbican Estate.
Similarly to this project, the Barbican flat featured reconfigurable joinery that allowed for optimal use of the compact space.
“The brief here was to create joinery for lots of storage and to have it all hidden behind doors to make the apartment feel more spacious,” Intervention Architecture founder Anna Parker told Dezeen.
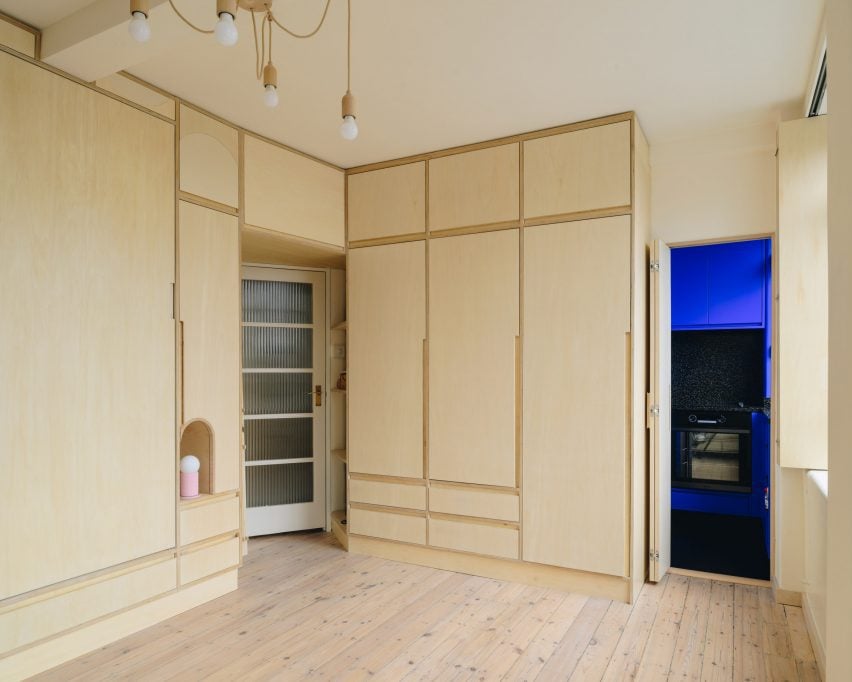
A storage wall lining one side of the living area houses a bed that folds down to rest on a moveable bespoke sofa. Shelving above the bedhead provides space for books with built-in reading lights positioned on either side.
The sofa, which can also be used as a daybed, was built to contain four bespoke flatpack stools. These can be arranged around a dining table that can be broken down and stored within the wall.
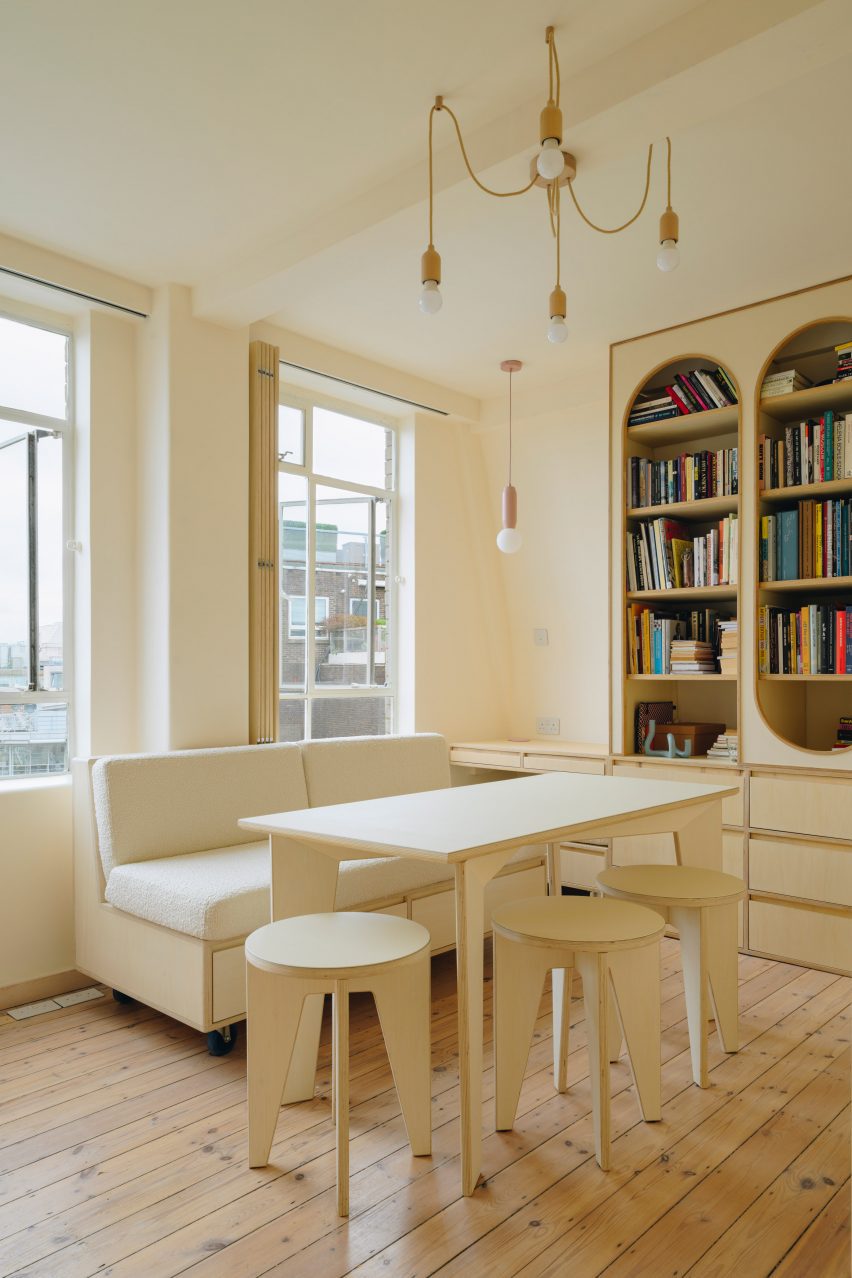
A focal point of the space is the open shelving that functions as a library along the end wall.
Here, a recurring arch motif that references the building’s art deco architecture is used to frame the book-filled niches.
The puzzle-like construction of the shelving was also informed by Florin Court’s claim to fame as the residence of Agatha Christie’s fictional detective Hercule Poirot in the popular ITV television series.
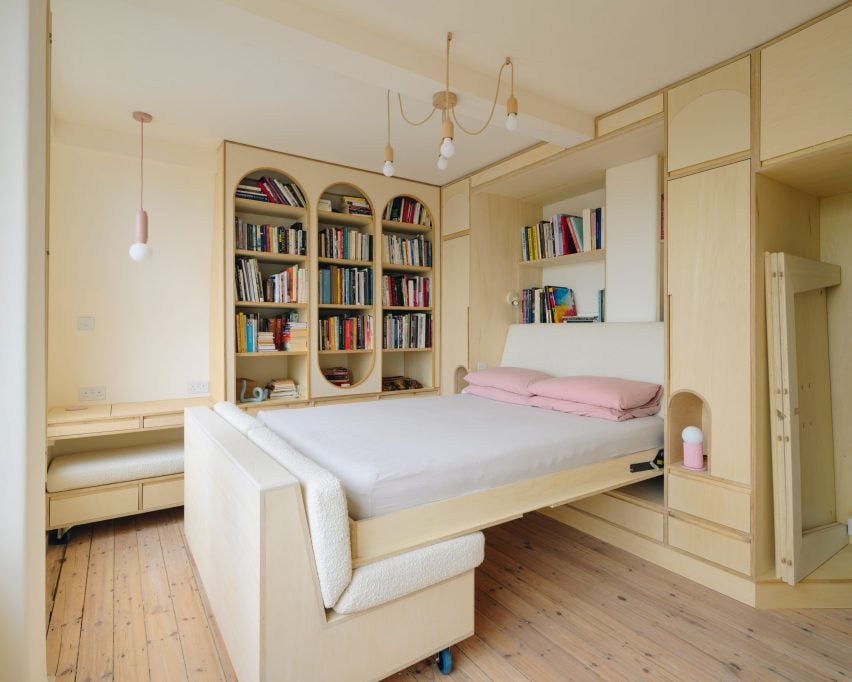
Integrated into the storage units in one corner of the room is a study nook featuring a bespoke seat and a built-in drawing board that can be raised and adjusted to provide an ergonomic work surface.
Joinery throughout the space was constructed using a single material – poplar plywood with a white oiled finish. The floorboards were sanded and given the same treatment to reinforce the cohesive aesthetic.
“We wanted to retain a sense of calmness and singular surface tone of one natural material in the apartment to create an even tone of light from the one main window opening,” said Parker.
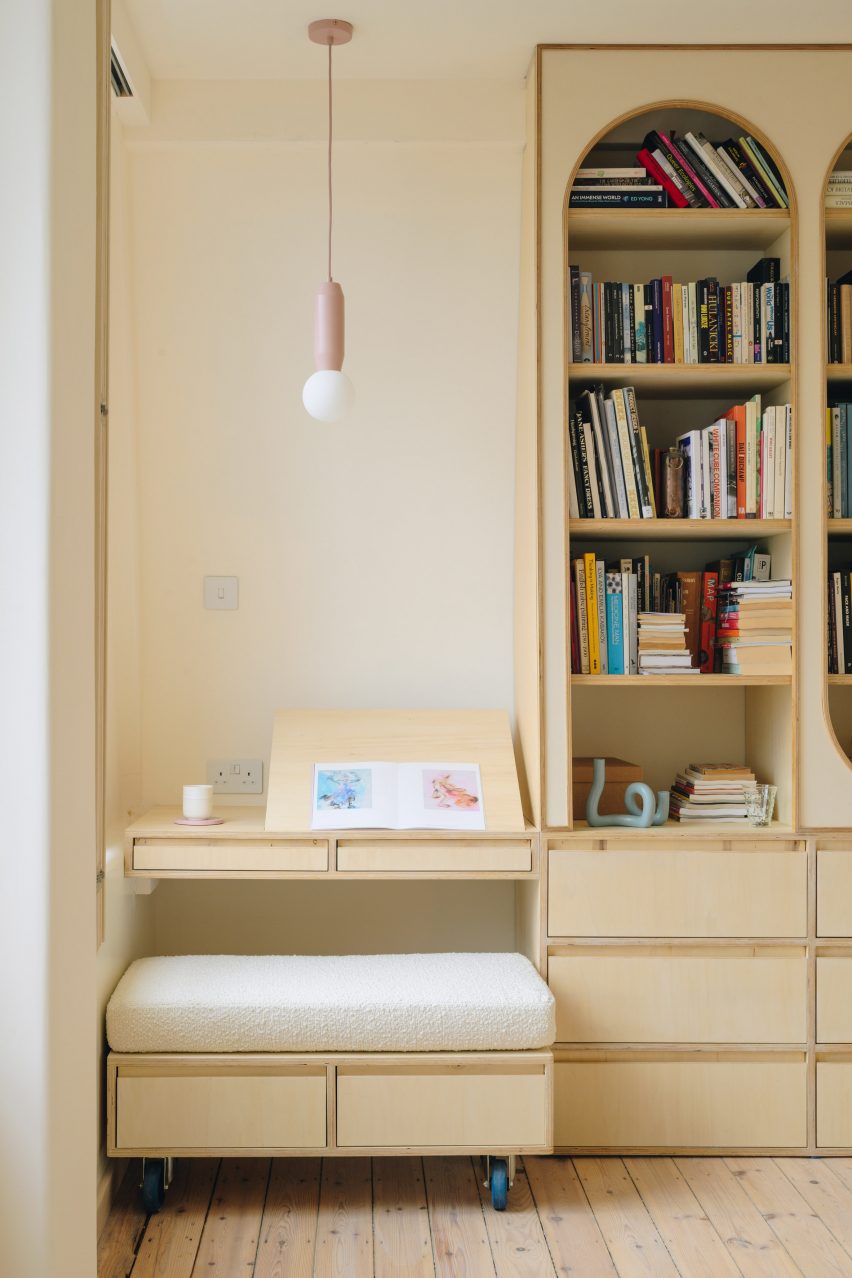
The ceiling, walls and window frames are painted a simple off-white shade that helps to brighten the space. This hue is complemented by the tactile boucle upholstery chosen for the sofa.
The room is illuminated by a single bulb above the study area and a central cluster hung at different heights from the ceiling. A pair of matching bedside lamps provides additional task lighting.
While the living area is minimal in its use of colour, the adjoining bathroom and kitchen are saturated in bold hues that introduce an expressive element to the scheme.
“As the clients are two formidable artists, where the use of colour is intrinsic to their work, we wanted to reference a singular use of two colours in the two spaces ancillary to the main studio,” Parker added.
The bathroom is clad with blush-pink tiles chosen to evoke a hue that might be found in a 1930s ocean liner. All-white aluminium taps, sanitaryware and a Japanese-style bathtub contribute to the clean and simple aesthetic.
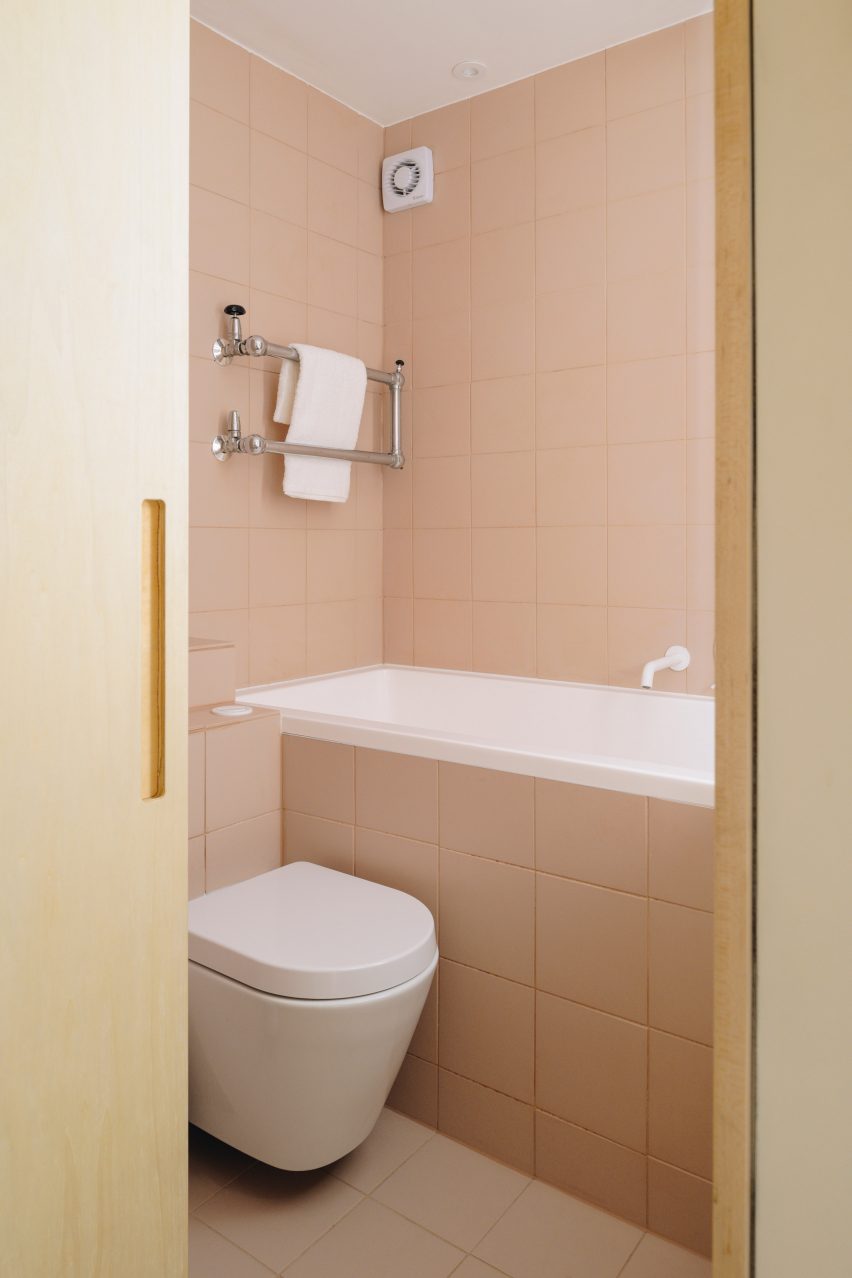
The kitchen is entirely painted in a vibrant shade known as International Klein Blue after the French artist Yves Klein, who used it extensively in his artworks.
According to Parker, the use of saturated colour creates an “immersive experience” within the tiny two-square-metre space, which manages to squeeze in a hob, oven, dishwasher, fridge, sink, spice rack and concealed bin storage.
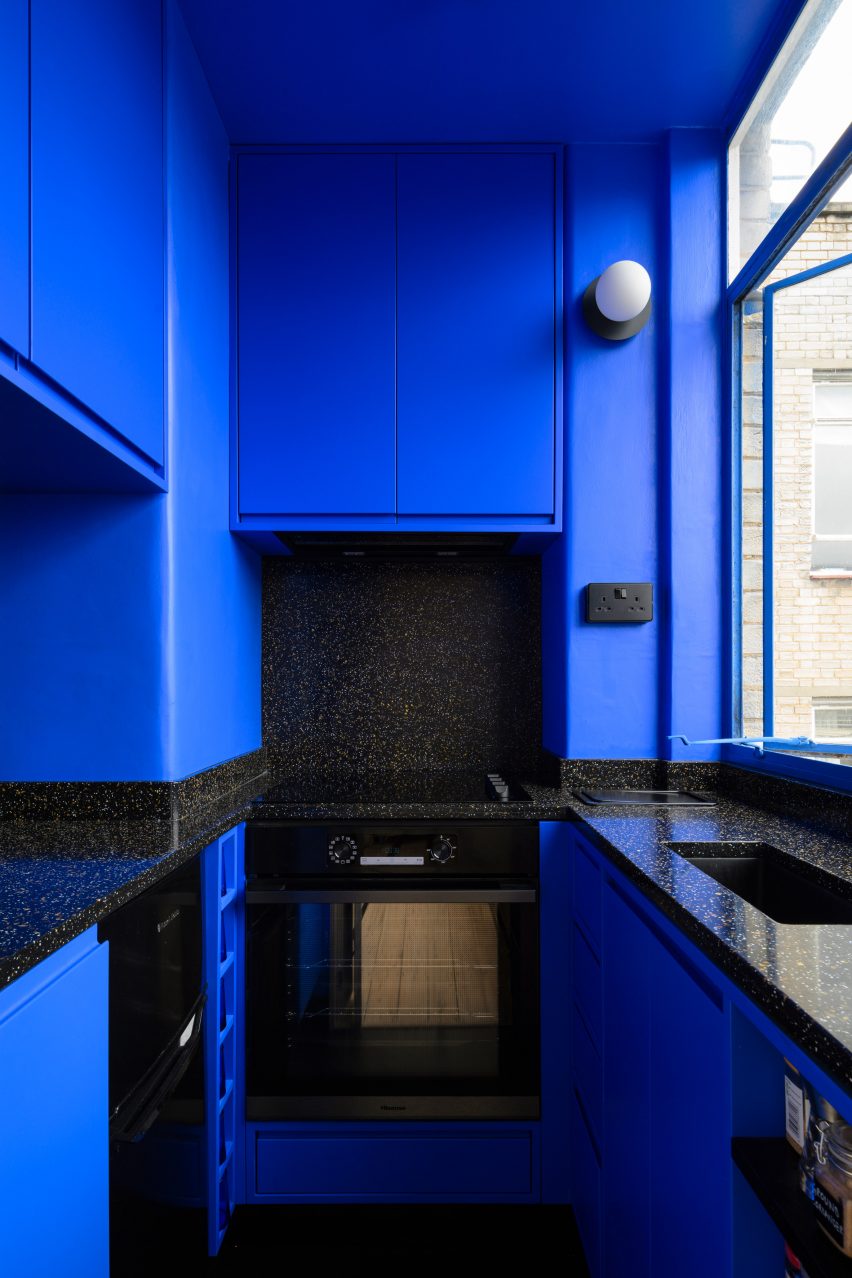
Intervention Architecture was founded by Parker in 2015 and is based in Birmingham, England. The interdisciplinary practice adopts a collaborative approach to its projects, resulting in bespoke solutions with their own unique personality.
The studio has previously worked on several projects in its home city, including an extension clad in cedar battens and a brick extension featuring arched windows that resemble a colonnade.
The photography is by Tom Bird.

