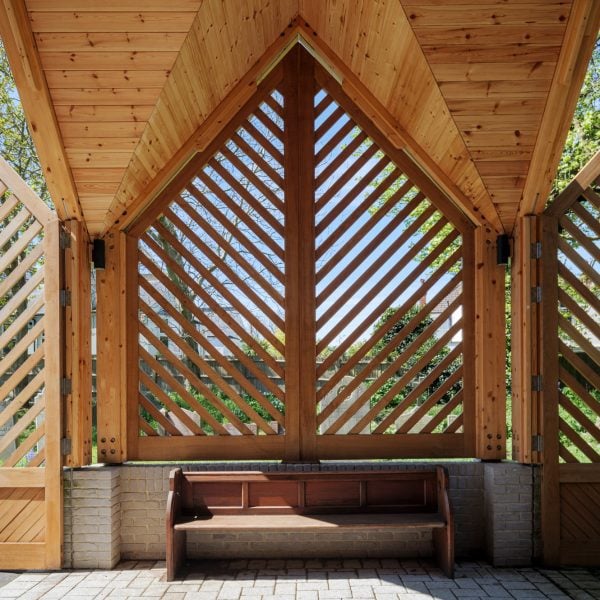British studio John Puttick Associates has refurbished a Grade II-listed church in Hove, East Sussex, introducing a 4.5-metre-tall timber extension that acts as an entrance porch.
St Leonard’s Church has also been updated to provide flexible space for family- and community-focused activities while maintaining the building’s historic character.
According to John Puttick Associates, the goal was to establish the church as an “open and welcoming place”, after its congregation had started to dwindle and its facilities were deteriorating.
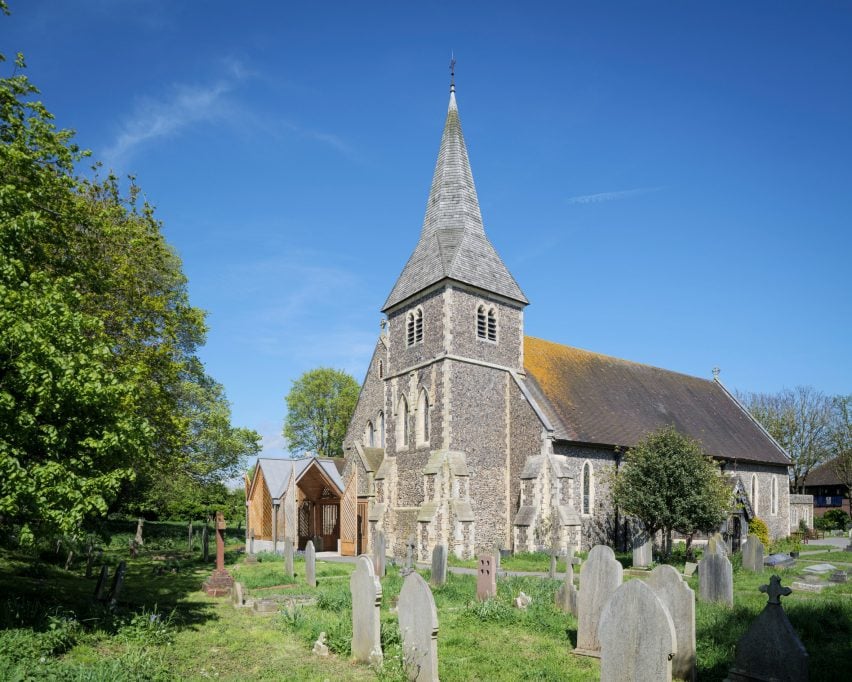
John Puttick Associates relocated the church’s entrance from behind a gated porch on the south elevation into the slatted glued-laminated timber (glulam) extension, which has been added to the west.
Topped by a standing seam zinc roof, the 4.5-metre-tall porch is designed to echo the architecture of the existing building while acting as a contemporary counterpart.
It features two sets of timber doors that open towards the street and the rear of the site, as well as festoon lights that have led St Leonard’s Church to be known locally as the “bright and light church”.
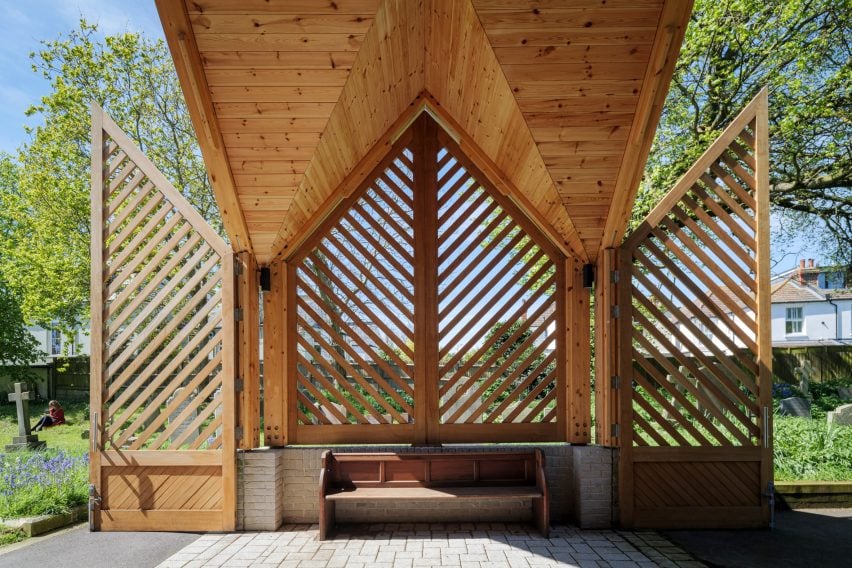
“There was a perception that the building looked ‘closed’ which the church team wanted to overcome,” studio director John Puttick told Dezeen.
“They were very keen to use the building in a more multi-functional way, to host more community-focused activities alongside worship,” Puttick continued. “The new porch is deliberately designed to echo traditional forms and the geometry of the existing building, while its contemporary expression signals a new start and welcomes people in.”
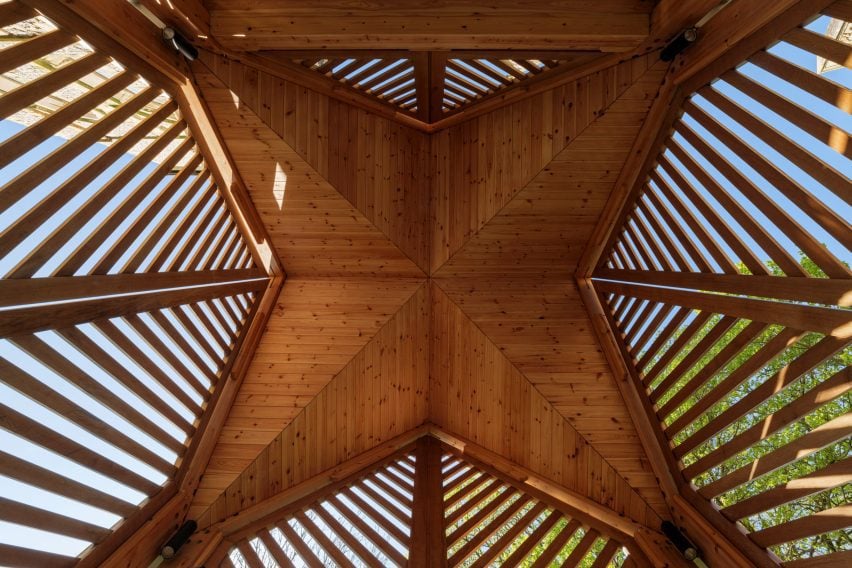
Visitors are welcomed through the timber extension into a community cafe with a counter crafted from repurposed choir stalls. Complementary joinery follows the original herringbone patterns found in the church’s tiling.
The original singular, open-plan congregation space has been transformed with glazed screens installed along the central row of arches to offer two congregation spaces. These are designed to operate simultaneously, with the larger northern nave for main worship services and the southern nave for intimate gatherings.
To address the lack of heating at St Leonard’s Church, the studio installed an air source heat pump and raised the floor by 15 centimetres to incorporate an underfloor heating system. This is laid on top of the existing original parquet floor to avoid disturbing historic material.
Ramps in the timber extension and southern entrance ensure accessibility, leading out into the church’s landscaped pathways and outdoor seating area.
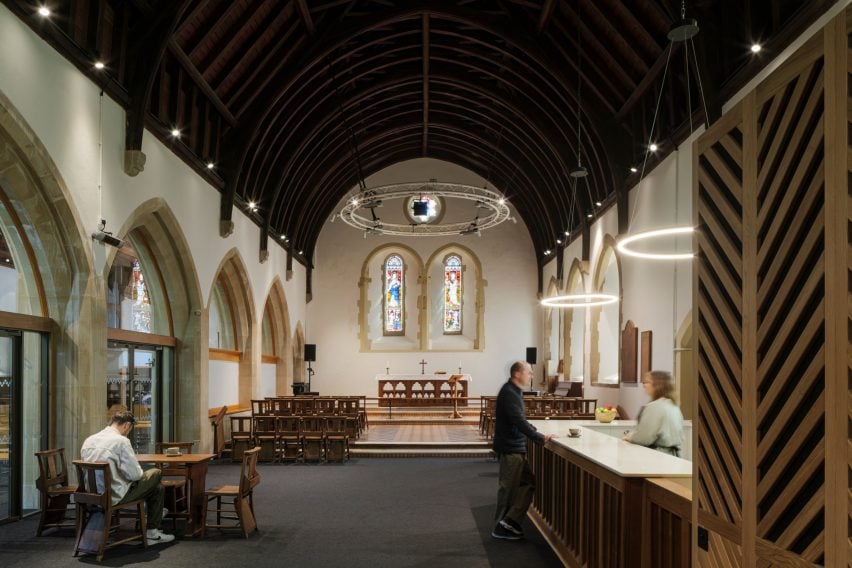
As part of the project, John Puttick Associates has also introduced a creche area and a kitchen for the community cafe.
“We very much appreciated the architectural heritage of St Leonard’s and wanted to respond positively to it,” Puttick commented.
“Inside, we’ve picked up on details from the original building in the new interventions, relating them to their setting,” he continued. “Actual reuse of existing fabric – such as the choir stalls, which now form the counter of the cafe survey – make both creative use of the church’s heritage and reduce the amount of new material needed for construction, minimising environmental impact,” added Puttick.
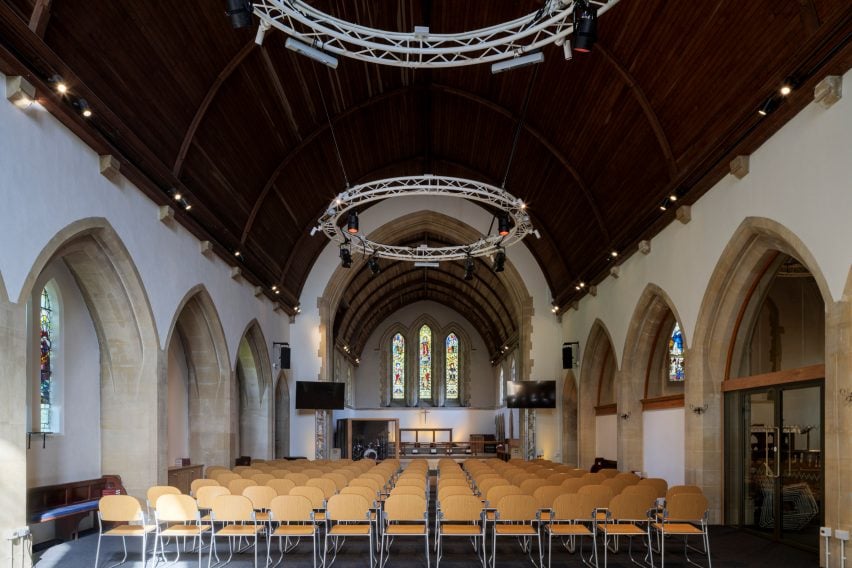
“St Leonard’s Church is now very busy throughout the week – not only on Sundays,” added Puttick. “With the pews removed from the larger nave in favour of flexible seating and the under-floor heating installed, the space is often used for very lively children’s groups.”
John Puttick Associates is a London-based architectural studio founded in 2014. Its best-known project is the refurbishment of Preston’s brutalist bus station, which reopened to the public in 2018.
Other churches recently featured on Dezeen include the Lighthouse Church in Merseyside that is designed as a “physical and metaphorical beacon” and a curved concrete church located on the outskirts of Roskilde.
The photography is by Gareth Gardner.

