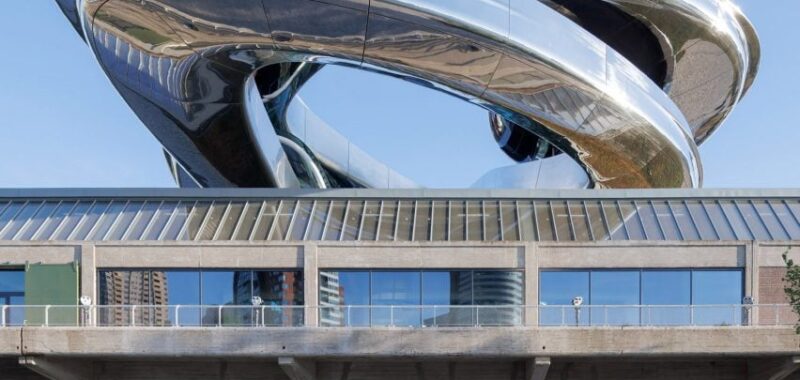
A pair of giant staircases spliced together by Chinese studio MAD rises up through Fenix Museum of Migration, which is set to open in a century-old warehouse in Rotterdam.
The 16,000-square-metre warehouse in Rotterdam’s City Harbour has been converted into a museum by restoration consultants Bureau Polderman to tell stories of migration through art.
Its centrepiece is the Tornardo – a pair of giant helical staircases by MAD that winds up from the ground floor of the building and out from its roof, culminating at a viewpoint overlooking the River Maas.

MAD founder Ma Yansong told Dezeen the Tornado was designed to symbolise movement, paying homage to the theme of the museum.
“They call it a tornado, but that name didn’t come from the beginning,” he explained during a tour of the building.
“The theme migration is about movement, so the staircase is about movement,” Yansong continued. “It’s an architectural element, but also a metaphor, it has a storytelling function, it’s a sculpture.”

Fenix Museum of Migration (Fenix) was funded by the foundation Droom en Daad, which acquired the building in 2018. According to MAD, it is the first museum in Europe designed by a Chinese architect.
It occupies a 300-metre-long warehouse, known as the San Francisco Warehouse, built in 1923 by Dutch architect Cornelis Nicolaas van Goor.
Once the largest warehouse in the world, it was chosen for the museum for its history as a storage space for the Holland America Line, via which millions of migrants, including Albert Einstein, were transported in the 19th and 20th centuries.

Fenix is accessed through large glazed entrances on its front and south elevations, which lead into the skylit atrium centred around the Tornado. A glass roof and entrances were introduced to maximise natural light and indicate the building is now a public space.
Bureau Polderman has preserved as much of the existing fabric as possible, including its textured concrete frame that is exposed throughout the interior.
Externally, windows have been restored with the green finish as in 1923.

The Tornado is both constructed from and wrapped in steel. The two spiral staircases meeting at two junctions and also at the top, allowing visitors to “choose either one to go up and come down”.
It was constructed with a rollercoaster specialist and is suspended from a new white framework that slots into the existing structure to reduce visibility and negate the need for support columns.

The cladding was polished, chosen to reflect its surroundings and create playful patterns of light. Meanwhile, the steps are finished with 12,500 planks of modified wood called Kebony, designed to emulate a ship.
According to Yansong, the reflective panels are not harmful to birds due to their non-flat and small-scale surfaces. Externally, portions of the polished steel were also brushed to prevent glare.

Where it punctures the roof, the Tornado opens out to a viewing platform with views over both the River Maas and Hotel New York – the old headquarters of the Holland America Line.
At its peak is a 17-metre-long roof canopy, which crowns the top of the elevator. In a construction video, it was captured being craned into place after it was transported by boat.
Another feature of the Tornado is a 12-metre-long cantilever in one of the staircases, carrying visitors out above the roof and over the water.

“The wood is like a ship deck,” said Yansong. “So it feels like departing to a boat, especially on the big cantilever, you feel [like you’re] floating directly above the ocean.”
While serving as a metaphor for the site’s migration history, Yansong also hopes it can help visitors “look forward”.
“I wanted to design something not just a memorial for the past, but to also look forward,” he explained.
“Migration is also about new generations, kids, so I wanted something a little playful, kids like to come and play on the staircase,” he said. “I hope this space will become a living room for people.”
Fenix Museum of Migration comprises four main exhibits, including The Family of Migrants – a collection of 194 photographs taken in 55 countries.
The Suitcase Labyrinth is an installation made up of 2,000 suitcases donated by migrants from around the world, where visitors can also listen to stories about the former owners.

Fenix is complete with a museum shop and eateries, as well as a 6,750 square metres green roof.
To the east is an adjacent building called Plein, which has a separate entrance and is designed as a flexible community and events space that will be curated with local people.

MAD is an architecture studio founded by Yansong in Beijing in 2004. Its completion of Fenix coincides with the launch of an exhibition at the Nieuwe Instituut called Ma Yansong: Architecture and Emotion, which opens on Saturday and will showcase the evolution of MAD’s work since its beginnings.
The studio’s other recently completed projects include a “flying saucer-shaped” hut and the canyon-like One River North apartment block in Denver.
The photography is by Iwan Baan unless stated otherwise.
The post MAD crowns Fenix museum in Rotterdam with "living room for people" appeared first on Dezeen.

