Chinese studio More Architecture used a large zigzagging roof to shelter Floating Hotel, which is dramatically positioned among the bamboo forests and mountains of Dachangping, China.
Located in the rural Anji region, the hotel contains 18 rooms that More Architecture said are designed to provide guests with an “immersive relationship with nature”.
Floating Hotel is perched on a grid of steel columns, raised above an open ground floor containing a swimming pool and administrative spaces.
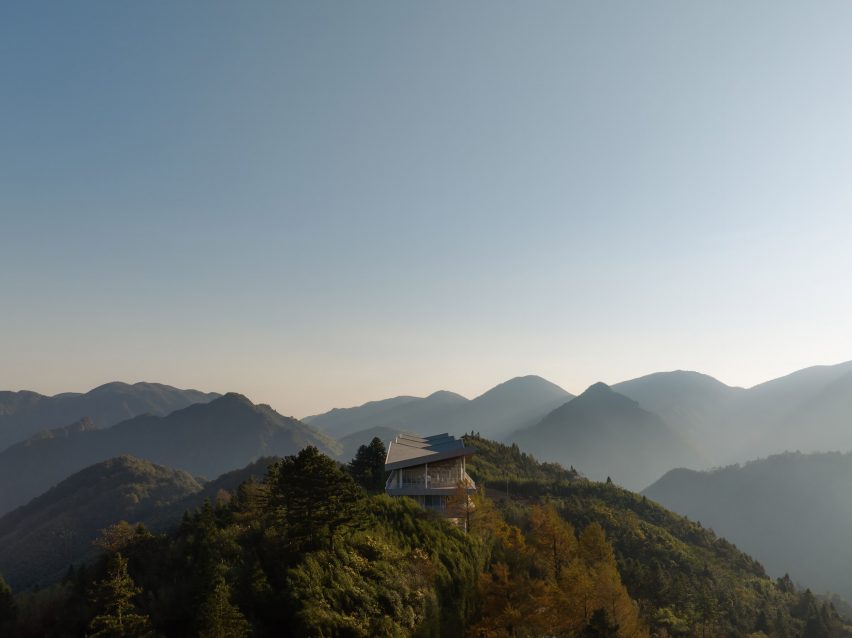

“The client had this idea of a building ‘floating above the bamboo’, and we took it as an inspiration to elevate the building above the mountains, and let the landscape continue under it, uninterruptedly,” More Architecture partner Daan Roggeveen told Dezeen.
“We wanted to create a large roof that brings people together, and allows them to enjoy the wonderful surroundings in which the hotel is set,” he added.
The studio created three different room types for Floating Hotel, each with different orientations and relationships to the landscape.
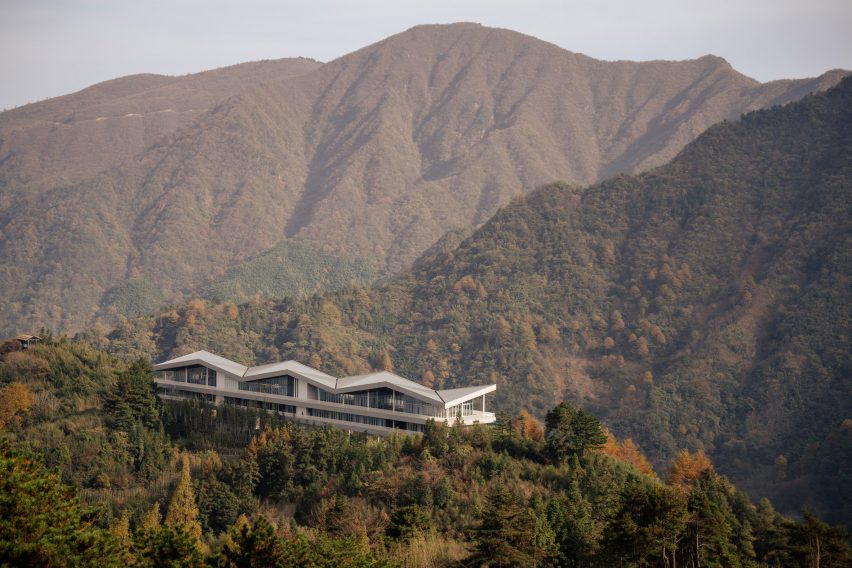

In the “corridor” rooms, extra wide spaces provide broad views over one side of the landscape, while the “gallery” rooms are oriented to give narrower, dual-aspect views.
At either end of the plan, two blocks contain suites, with those at the building’s edges benefitting from panoramic views in two directions.
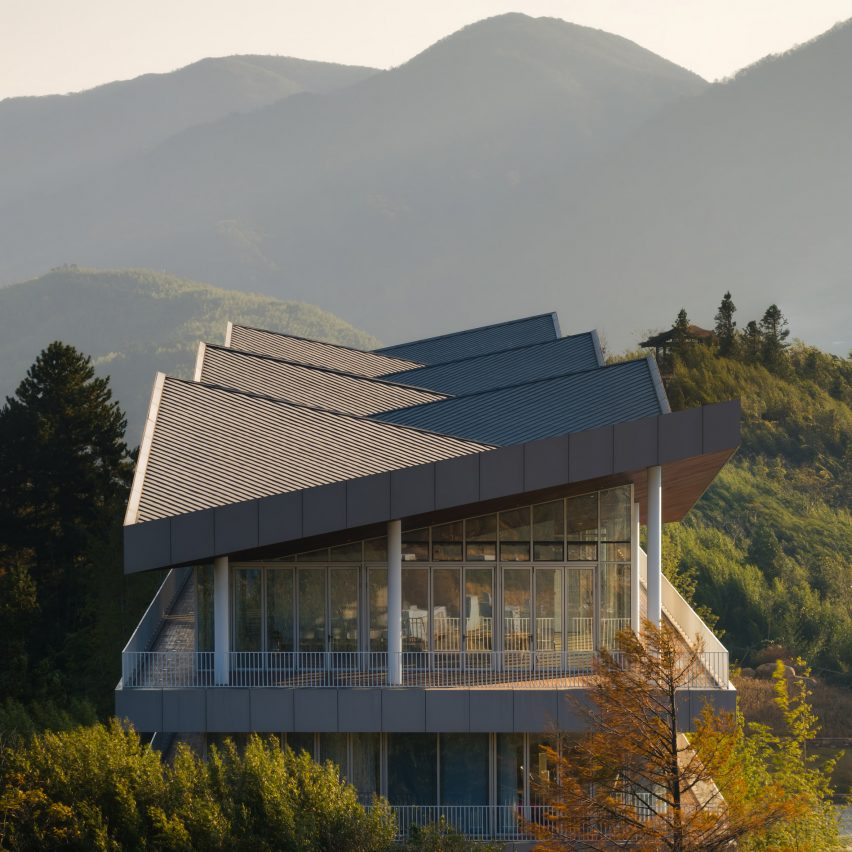

All these spaces have full-height glazing framed in white metal, with large doors opening onto a wood-decked terrace that wraps the entire perimeter.
On the top floor, amenities including a yoga room, breakfast space and restaurant are housed in separate glazed blocks, requiring visitors to move outside to access them from the hotel’s three stair and lift cores.
“We placed these facilities in separate glass spaces so that visitors are challenged to move between the different facilities through the outdoors, engaging with the fresh air and the mountains,” said Roggeveen.
Above these spaces, the zigzagging roof has been clad internally with thin wooden planks that emphasise its angular form, complemented by white walls and pale wood panelling.
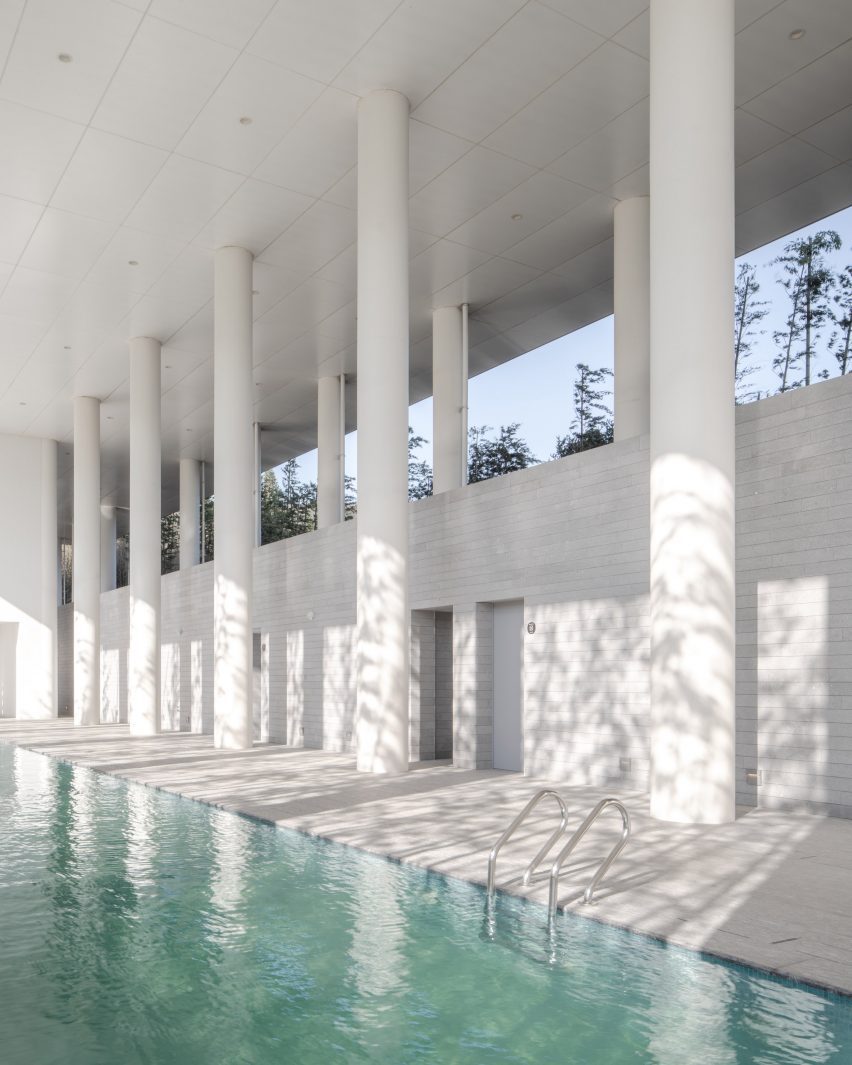

Below, the ground floor rooms are finished in contrasting stone cladding, chosen to give the impression they have been “carved out of the mountain”, said Roggeveen.
“To create a nice and warm atmosphere in the hotel, we used a careful selection of wood for the floors, the ceilings and the fit-out of the rooms,” he explained.
“The wooden furniture, including the beds and tables, was designed by us as well, and for the desk and bars we used terrazzo.”
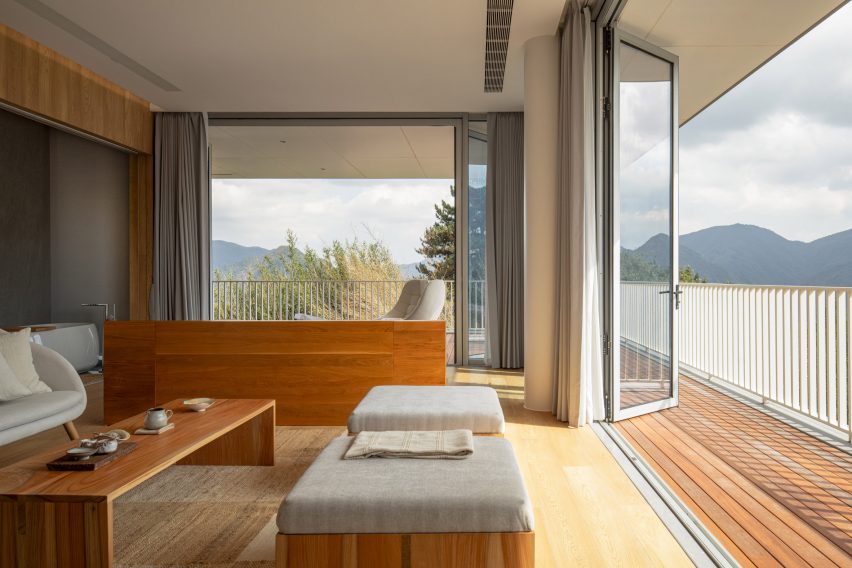

More Architecture previously worked with Shanghai-based office AIM Architecture on a large clubhouse in Jiaxing, which has a fortress-like form surrounded by a small moat.
Other recently completed hotels in China include BAN Villa by BLUE Architecture Studio and Ningshan LuZhai Cottages by Kooo Architects.
The photography is by Kris Provoost.

