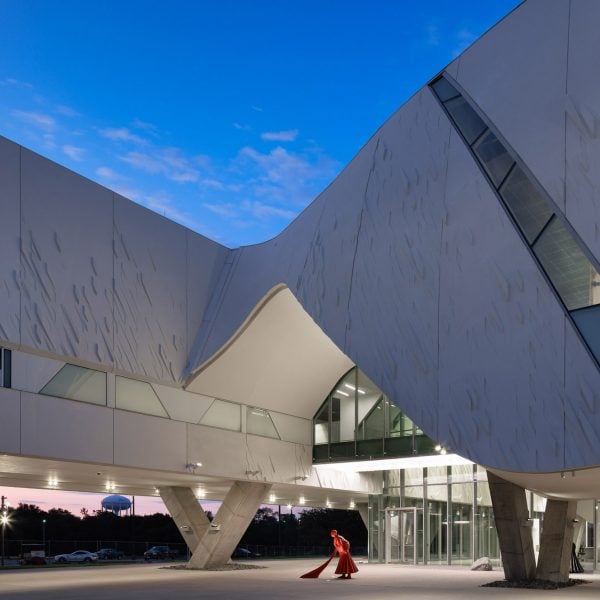Architecture studio Morphosis has balanced long galleries on massive beams and clad in patterned, precast concrete at the Crow Museum of Asian Art museum in Dallas, Texas.
The building is part of the first phase of the O’Donnell Athenaeum, an arts campus for the University of Texas at Dallas (UT Dallas). It is a second location for the Crow Museum of Asian Art.
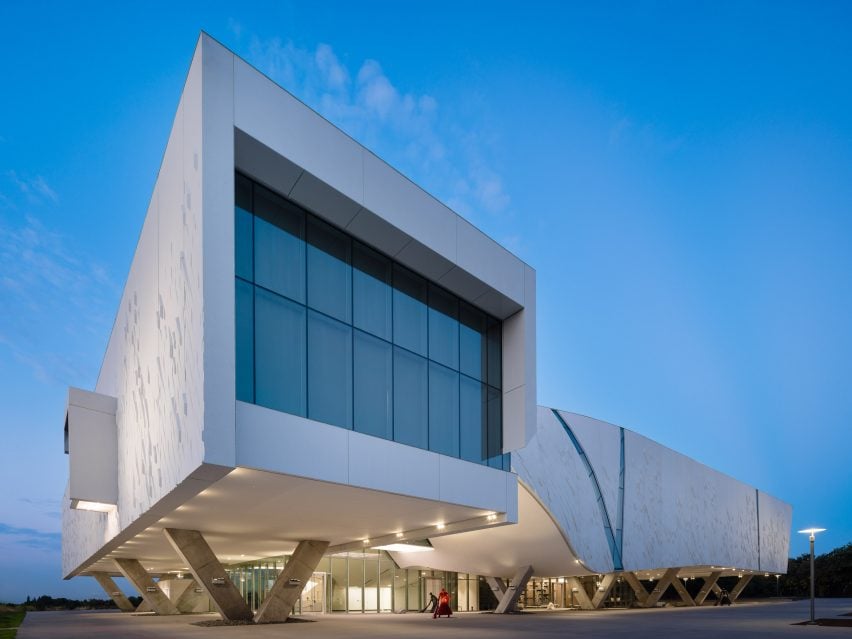
Completed with local architect studio GFF, the building is spread over two levels, with most of the gallery space on the upper floor.
Several of these galleries are raised above the ground supported by large, V-shaped beams. The east side of the building wass slightly separated from the main building and forms a bar that cantilevers out on the north and south sides – called the Bar Galleries.
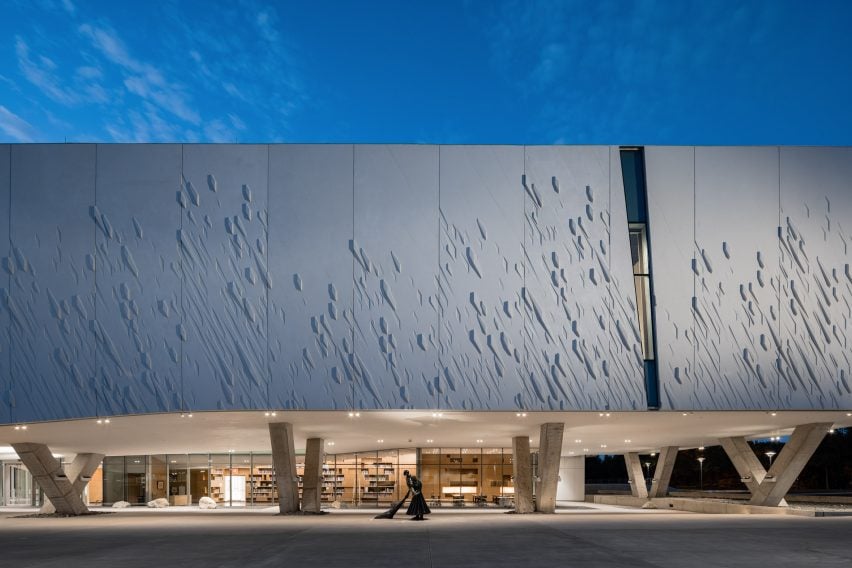
Around the perimeter, the lifted blocks form a covered walkway around the building to provide shade in the hot Dallas summer.
Morphosis principal Arne Emerson told Dezeen that the lifted elements were designed to create an “opening” and “welcoming” impression – like an embrace, an idea that will be furthered as the other buildings of the Athenaeum are constructed.
“By lifting the building up and putting all the galleries on the second floor and creating these covered exterior spaces that essentially become the circulation of the building itself.”
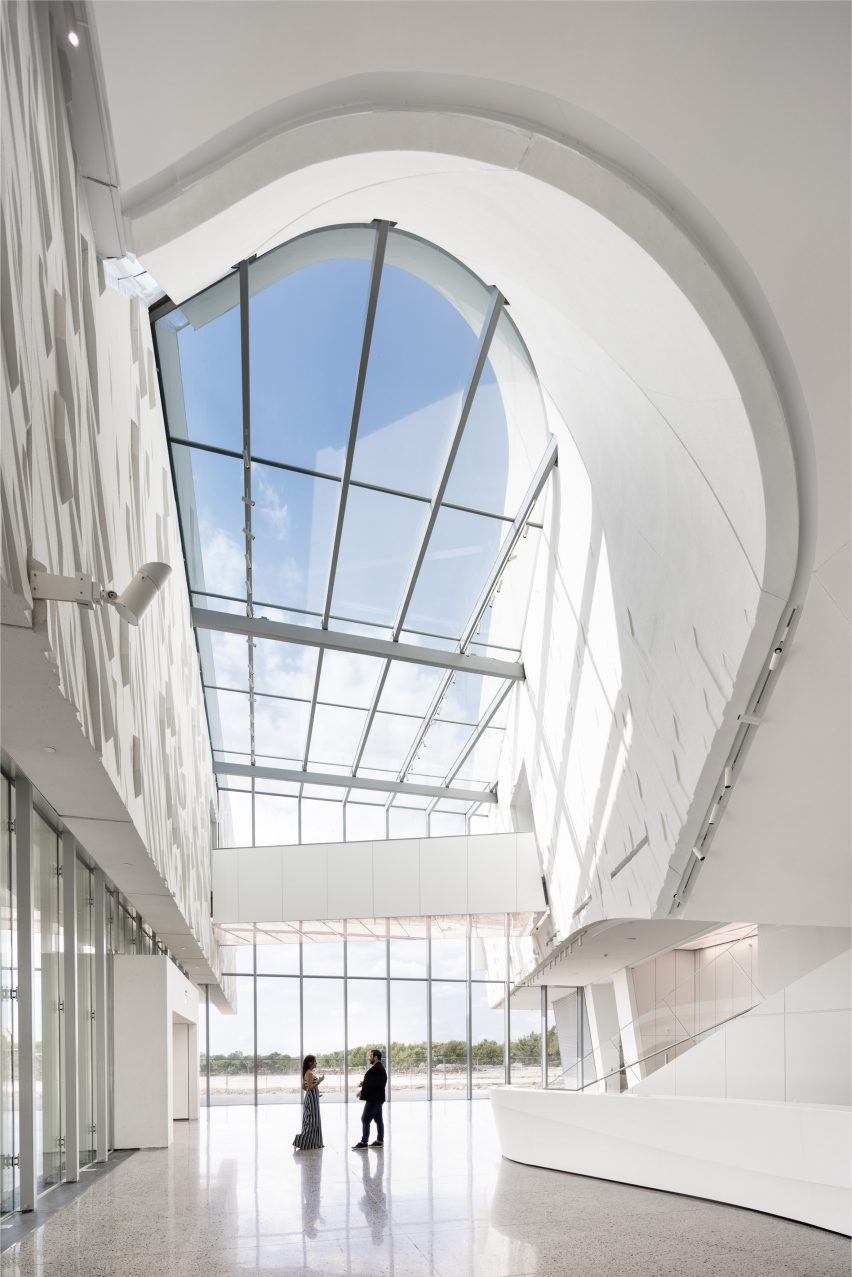
On the south side, the structure is pinched in as it meets the north-south cantilevered Bar Galleries.
Here, Morphosis placed a massive glass wall that stretches up onto the ceiling to create a partial atrium that feeds light into the two-storey void between the main structure and the Bar Galleries.
This space acts as the entrance lobby with a staircase leading to the upper galleries.
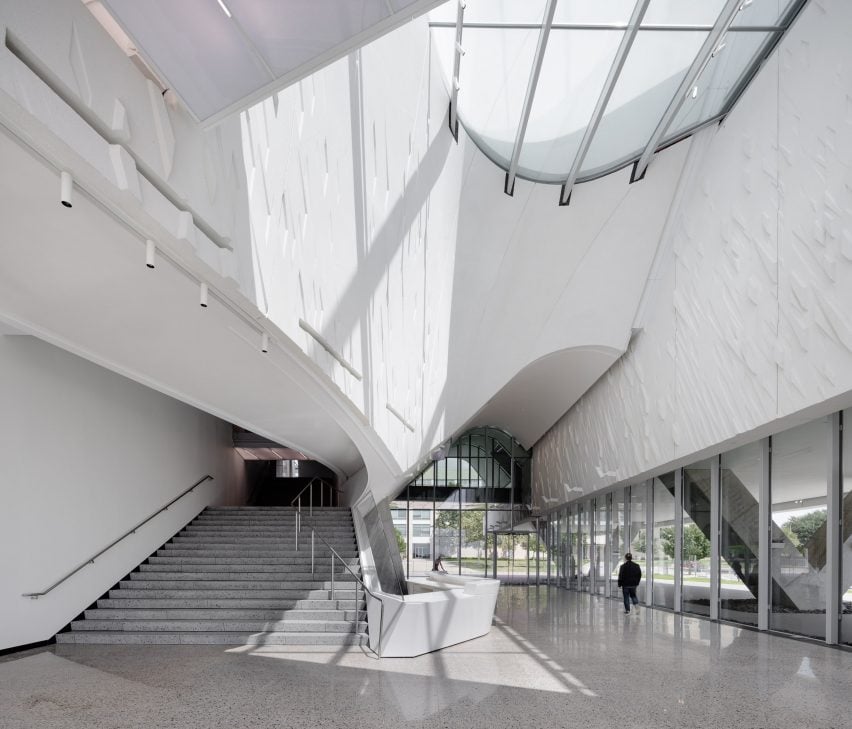
Reading rooms, conference rooms and other event spaces were included on the ground floor, many of which have lines of site to the rest of the campus through the floor-to-ceiling glass walls.
A central staircase in the lobby leads up to the main body – the Crow Galleries. Bridges cross the double-height lobby and lead to a mezzanine that provides circulation to the Bar Galleries.
An additional covered bridge was placed on the north side, between the Bar Galleries and the main building, and essentially passes outside of the building and back in, according to Emerson.
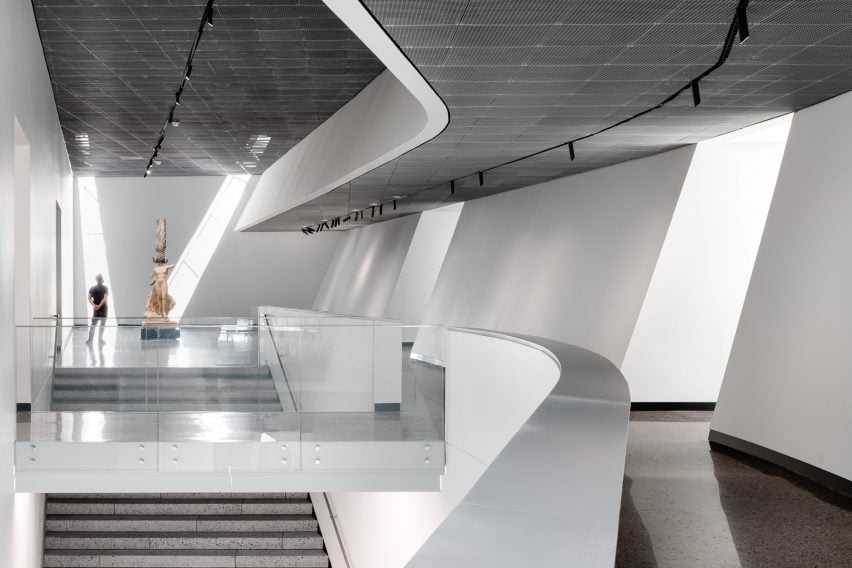
The elevated gallery volumes were clad in sandblasted white precast concrete mixed with silica. It was given a pattern that is loosely based on the patterns seen in some of the patterns seen in the museum’s collection, according to Emerson.
Slightly angled horizontal cuts were placed throughout, making room for windows that feed additional light into the gallery spaces.
The gallery spaces themselves were designed with Morphosis, and each one has a unique colour to complement the collections. Polished concrete flooring was used throughout.
“Normally architects don’t get to design exhibits,” said Emerson. “So portraying the galleries in a different light brings a lot of kind of texture and richness to each one of these pieces.”
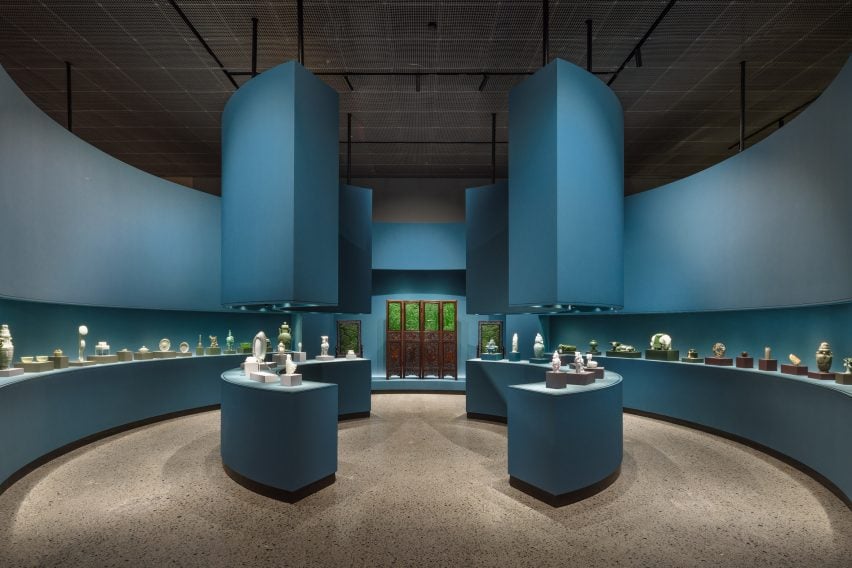
Ground has already broken on the second building in the complex, which will be a performing arts centre.
Morphosis was founded by Pritzker Architecture Prize-winning architect Thom Mayne. Recent projects from the studio include a terracotta-clad museum in Costa Mesa, California.
The photography is by Mauricio Rojas.

