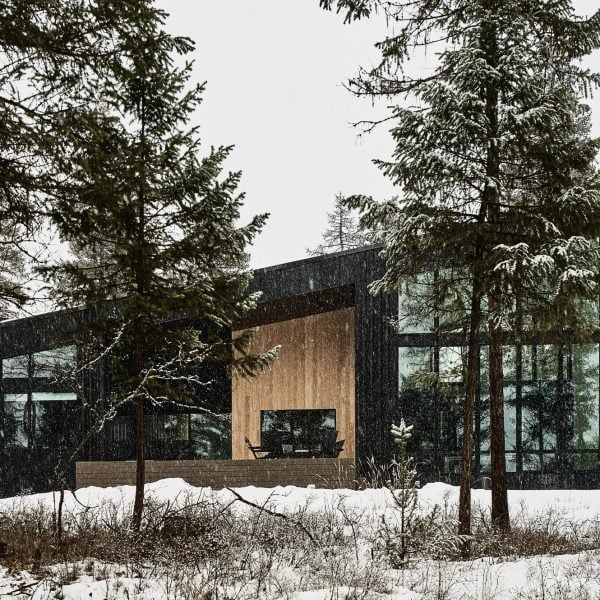Architecture studio The Ranch Mine has completed Shadow Box, a holiday home in northwest Montana with angled forms clad in black metal, offering a “striking contrast” against the landscape.
The home is located in Whitefish, which lies near the western edge of Glacier National Park. Tucked within the Rocky Mountains, the area is known for its pine forests, crystal-clear rivers and abundance of wildlife.
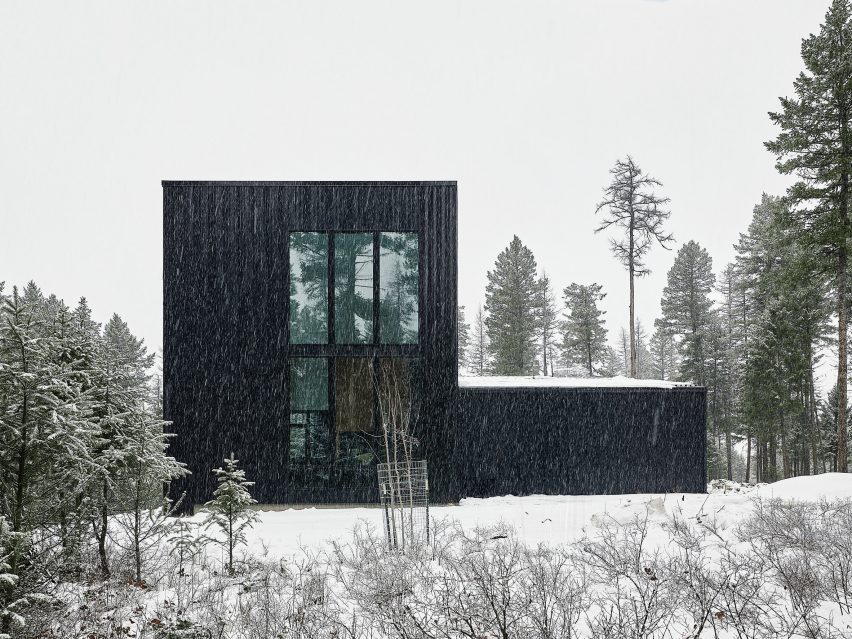
Designed by Phoenix-based studio The Ranch Mine, the house was built to serve as a nature retreat for a family of five from southern California.
The house was designed to embody a sense of “modern luxury meet[ing] natural splendor”.
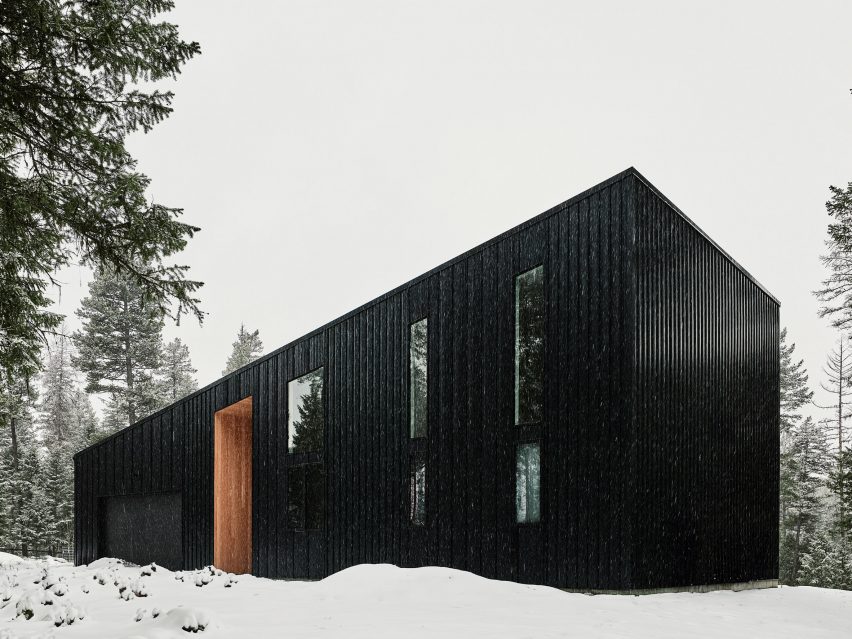
The area’s landforms inspired the home’s massing, which consists of two offset bars with angled roofs.
“Inspired by the crisscrossing mountains that form the nearby glacial valleys of Glacier National Park, Shadow Box’s silhouette captures the essence of these timeless marvels,” the team said.
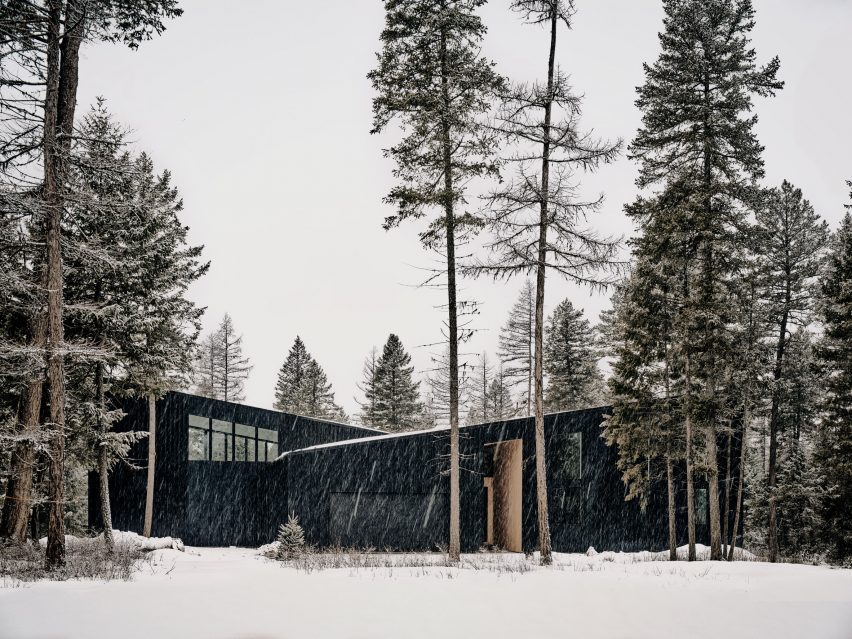
Facades are wrapped in standing-seam metal siding with varying rib patterns, meant to echo the ridges and furrows found on tree bark. The cladding is painted black, helping emphasize the home’s crisp form.
“The black colour mirrors the shadows cast by the surrounding forest, offering a striking contrast against the verdant landscape,” the firm said.
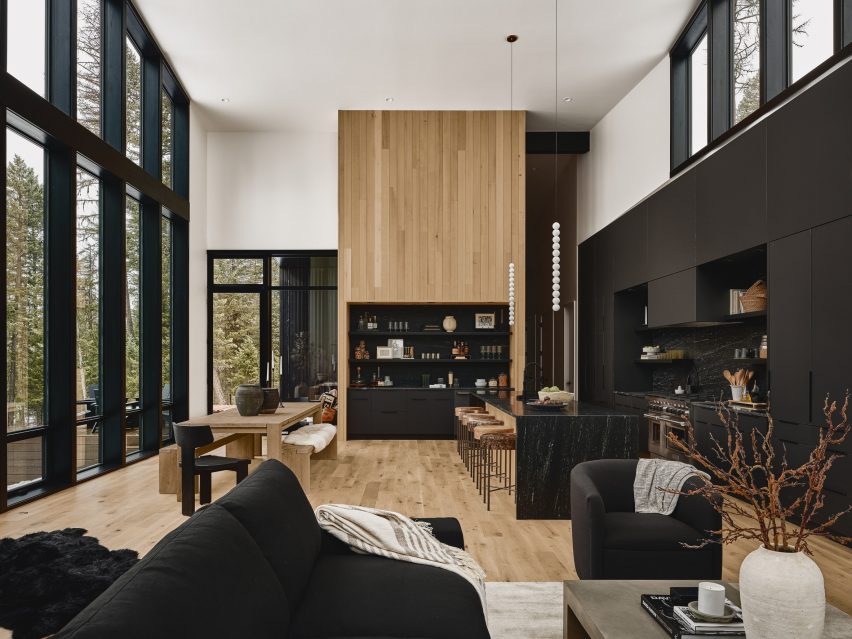
The entrance is found on the east and is set within a cove wrapped in warm-toned hemlock. This recessed area offers protection from the snow and rain as one enters the house.
Inside the 3,488-square-foot (324-square-metre) dwelling, one finds airy rooms and earthy finishes.
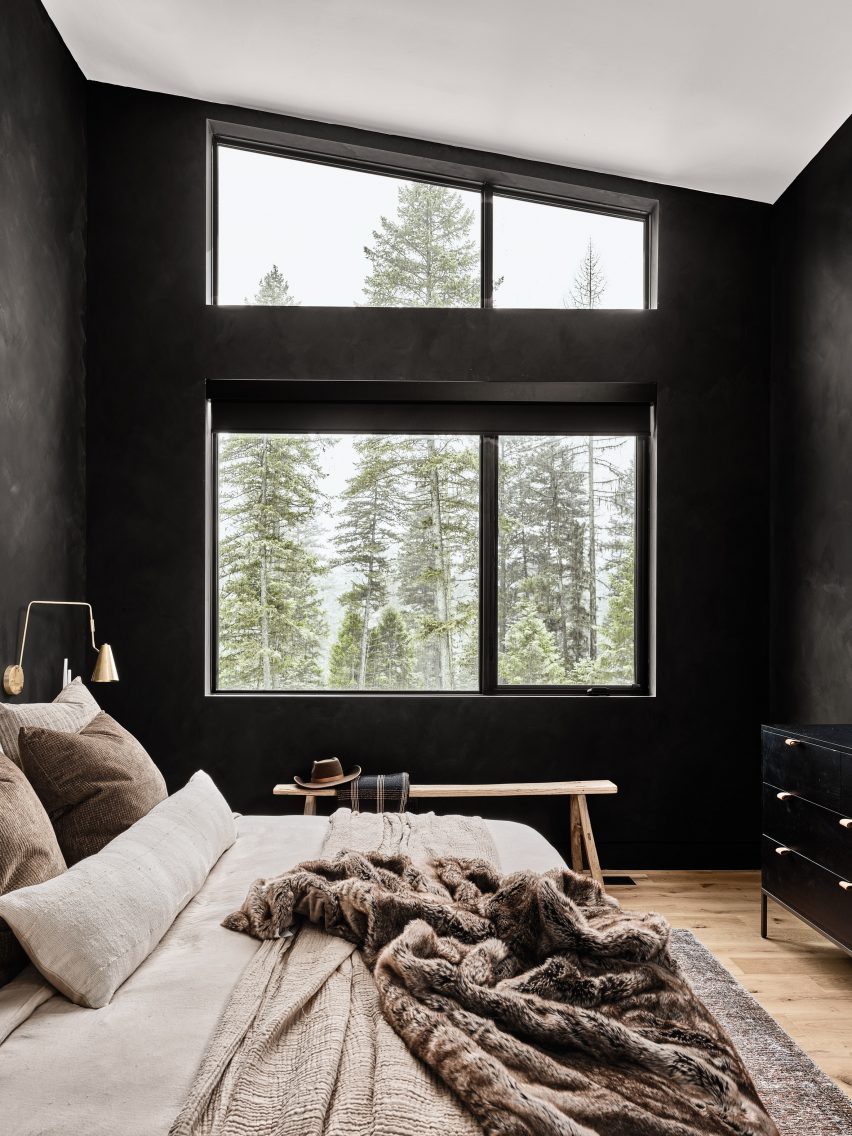
The southern side of the house holds a garage and an open-plan kitchen, dining area and living room. The opposing side constitutes the private zone, which has a den, two ensuite bedrooms and two bunk rooms.
In the great room, the team incorporated a high ceiling and tall windows to provide immersive views of the landscape.
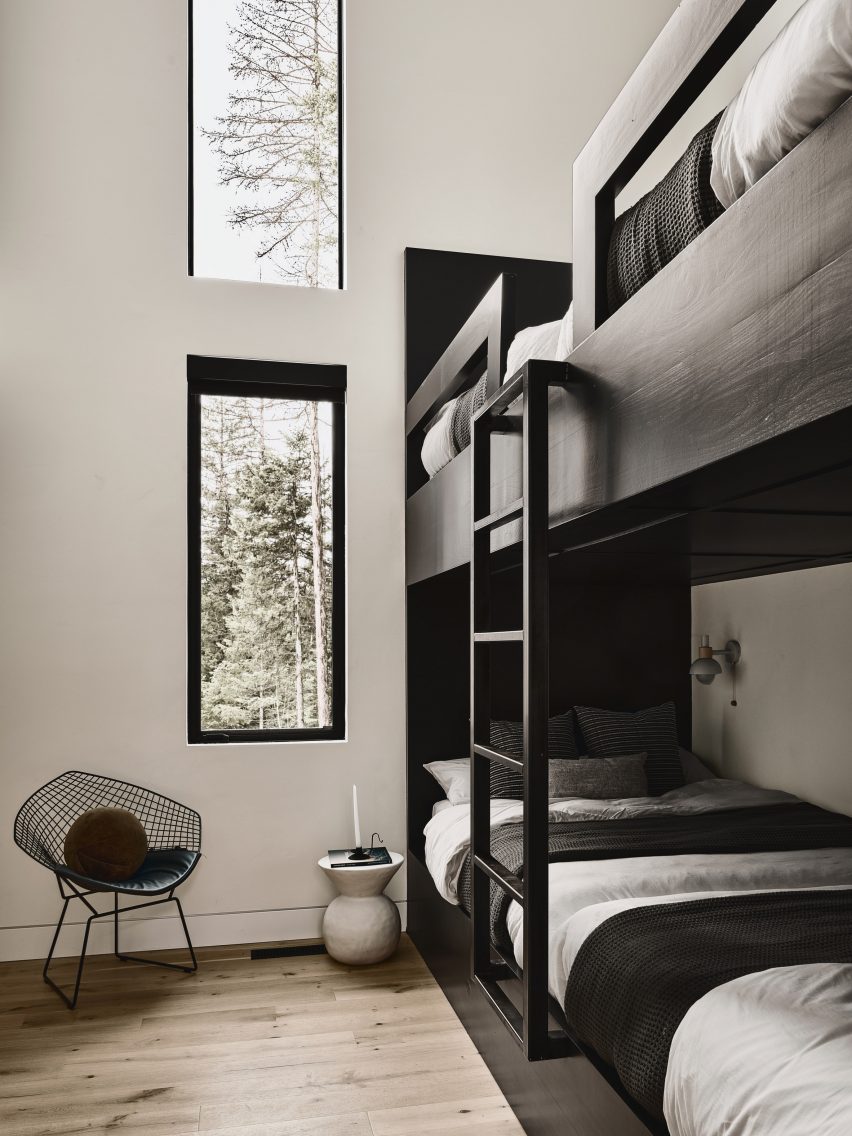
“The great room ceiling soars to over 25 feet tall (7.6 metres),” the team said. “It has windows on all sides for ample natural light and to take in the majesty of the surrounding pine trees and landscape, creating an almost snow-globe-like effect in the winter”.
A sheltered patio in the rear contains a sauna, sunken hot tub and a fire pit, offering the chance to be comfortable outdoors during all seasons.
Interior finishes include oak flooring and tongue-and-groove hemlock wall panelling. The kitchen features plywood cabinetry with laminate fronts and honed-granite countertops.
The threat of forest fires figured into the design, as the property lies within a Wildland Urban Interface (WUI), a term that describes areas of transition between built-up areas and untouched wilderness. WUI zones are increasingly being hit by wildfires in the US.
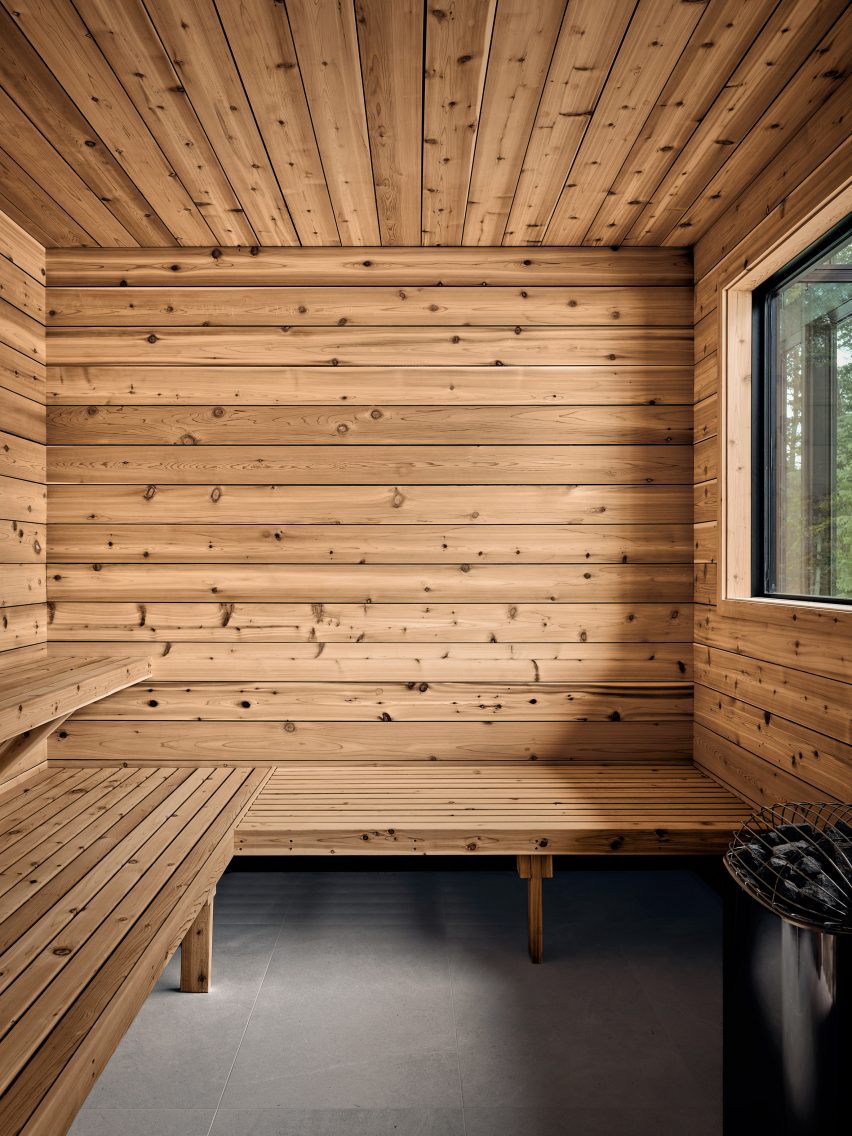
The team incorporated a number of features to help the home survive a wildfire, including non-combustible metal cladding, WUI-compliant decking, and a reduction in exterior vents.
Moreover, the house has a Class A metal roof assembly, a type of roof that is able to withstand severe fire exposure.
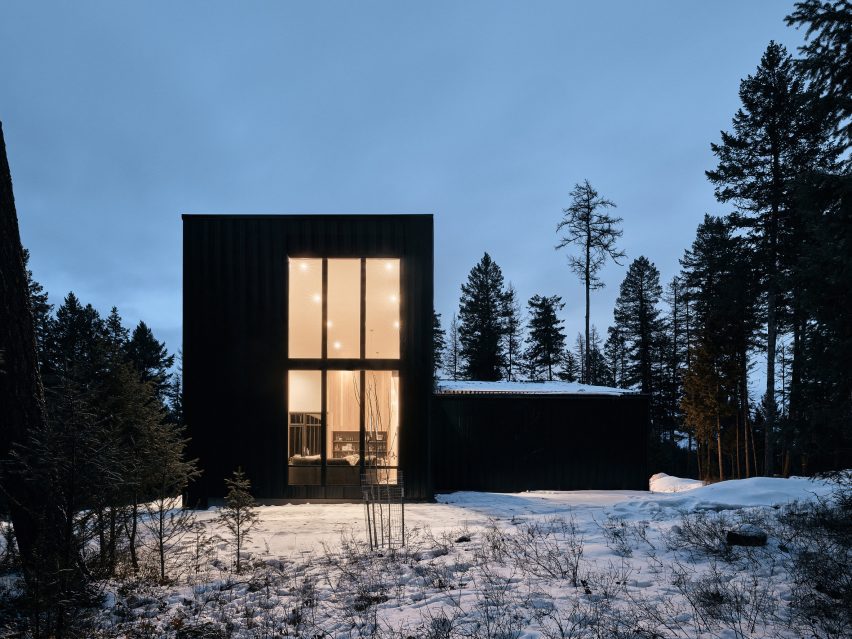
The team also cleared out fire hazards around the home – such as certain types of vegetation – to create what is known as defensible space.
Other projects by The Ranch Mine include a house in northern Arizona that features a steel-clad lookout tower and a Phoenix dwelling with breeze-block walls and a roof cutout for a palm tree.
The photography is by Dan Ryan Studio.
Project credits:
Architect: The Ranch Mine
Builder: Wood Roots Construction
Interior decor: The Lifestyled Co

