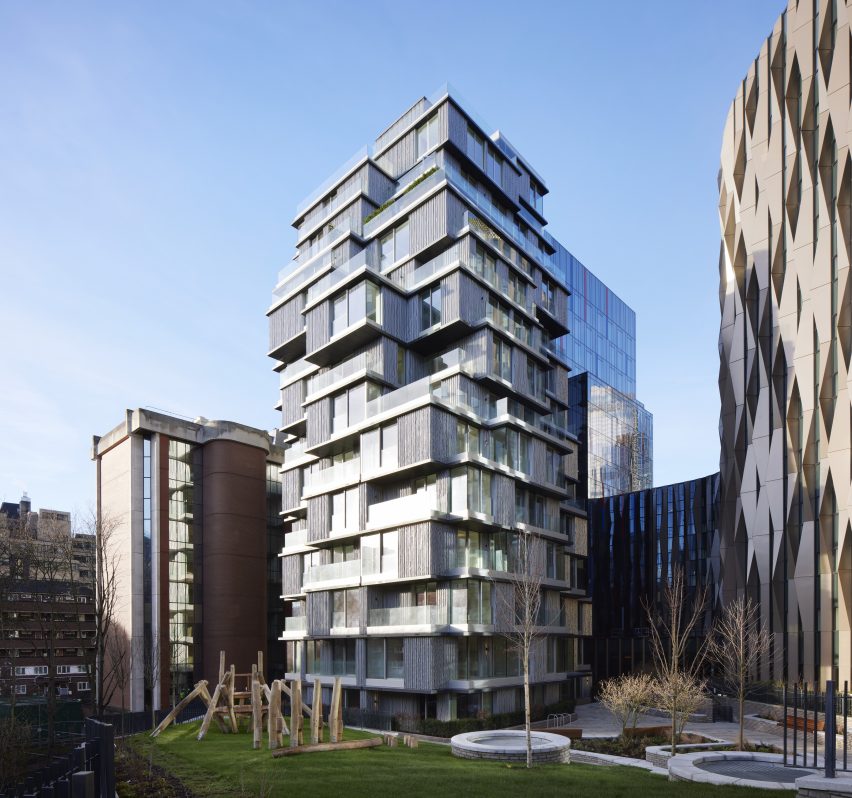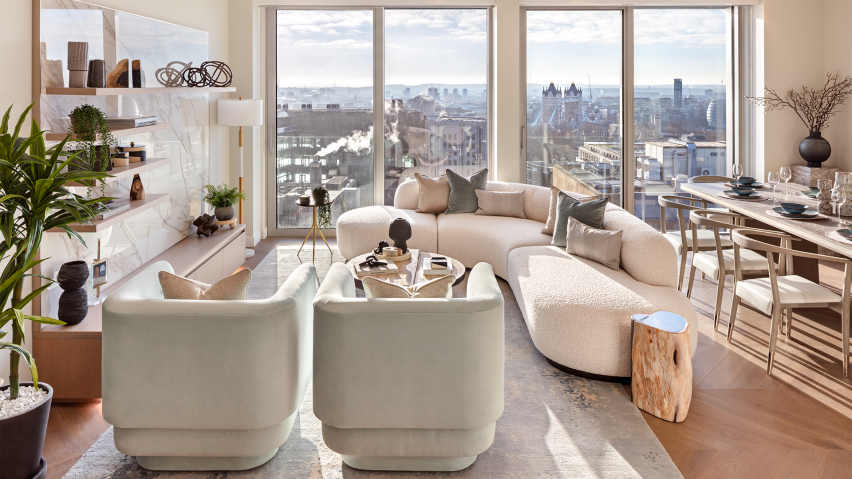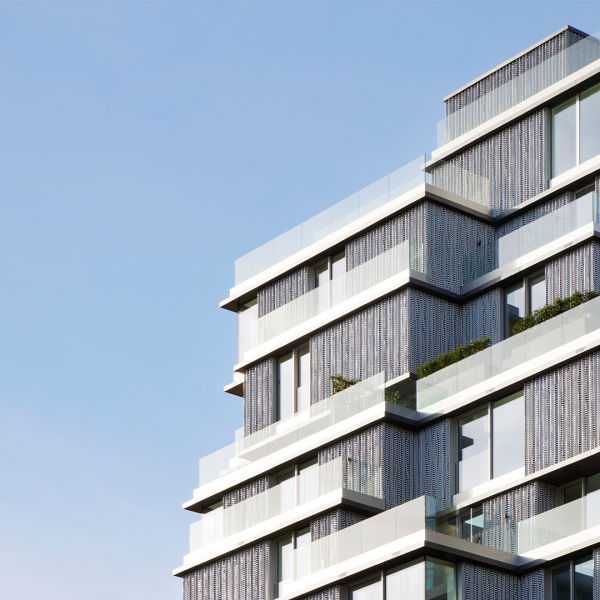Architecture studio ACME has designed The Haydon, a stepped apartment block coated with teardrop aluminium panels, shown in this video produced by Dezeen for property developer Regal London.
The high-rise The Haydon complex is located in London’s Aldgate neighbourhood.
The building is situated in The Minories, an area with a rich history dating back to Roman Britain, which previously served as an industrial and meatpacking district.
The Haydon is the latest luxury development designed by ACME
ACME referenced the site’s industrial past for the building’s exterior, incorporating elements reminiscent of the metal chainmail aprons and gloves once used by workers in the area.
The exterior of each apartment was partially covered with a series of corrugated aluminium cladding panels, providing residents with privacy and shade.
The panels were designed with various perforated patterns, creating the effect of a metal curtain.

The development comprises eighty-seven luxury apartments, arranged in staggered levels to ensure ample natural light permeates each space.
Each apartment makes use of floor-to-ceiling glazing to give panoramic views over London and the development also contains a communal roof terrace, private cinema, gym and spa pool.

ACME’s other architectural projects include a reinterpreted oast house in Kent and the ongoing redevelopment of Earl’s Court in London.
The Haydon is represented by property developer Regal London.
Partnership content
This video was produced by Dezeen as part of a partnership with Regal London. Find out more about Dezeen partnership content here.

