Nicole White, Nicole White Designs Interiors
Her favorite room: This is like choosing your favorite child! So hard to do, but I’ll have to say my mom cave. I designed that space pre-Covid, not knowing then how much I would need it. It became my escape, a sanctuary during those very tough and mentally challenging months. It holds some of my favorite pieces of art and all the books I’ve read over the years and is just a safe space to start my days, listening to music or meditating, and where I unwind at the end of very stressful days.
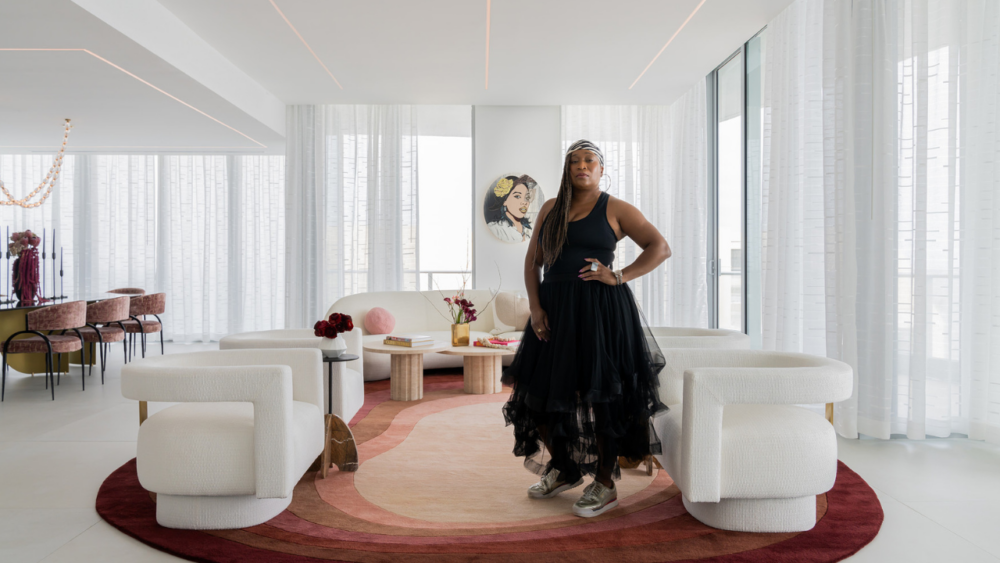
How it reflects her style: Black walls and ceilings are a bold statement! And it’s how I design. Be as bold and unapologetic as possible and layer in great textures/fabrics, artwork and other details that reflect your style. In this case, that’s my collection of books, an old typewriter gifted to me by my late mother-in-law and tons of mementos from my travels and craft projects made by my son, Xavier Ajani.?
Alex Alonso, mr. alex TATE Design

His favorite room: I love a dramatic foyer. It’s the entrée to the main course. One of my favorites is the Matheson project. There was no true foyer in the house, so we created one with fabric panels suspended from the ceiling to define the space. We outfitted it with art suspended from the ceiling in front of the fabric panels and an eclectic collection of art and décor. It’s a nice reflection of the idea of modern Victorian maximalism.
How it reflects his style: It embodies my eclectic approach toward design. I love things that create a layered narrative of the space. Alone, they have individual meaning. But coupled with other pieces that might not go together, they create a very interesting, lean-forward moment. At mr alex TATE, we’re passionate about the English Victorian era — a time of prolific collecting, when homes overflowed with ornamental treasures and curiosities. We call our take on it “Mod-Vic,” a modern revival of Victorian charm with a twist that makes it our unique interpretation
Key elements of the space: The statement art and the chair. The client has a great eye for art, and it was a treat to collaborate with them on bringing it together.
Luciana Fragali, Design Solutions Miami
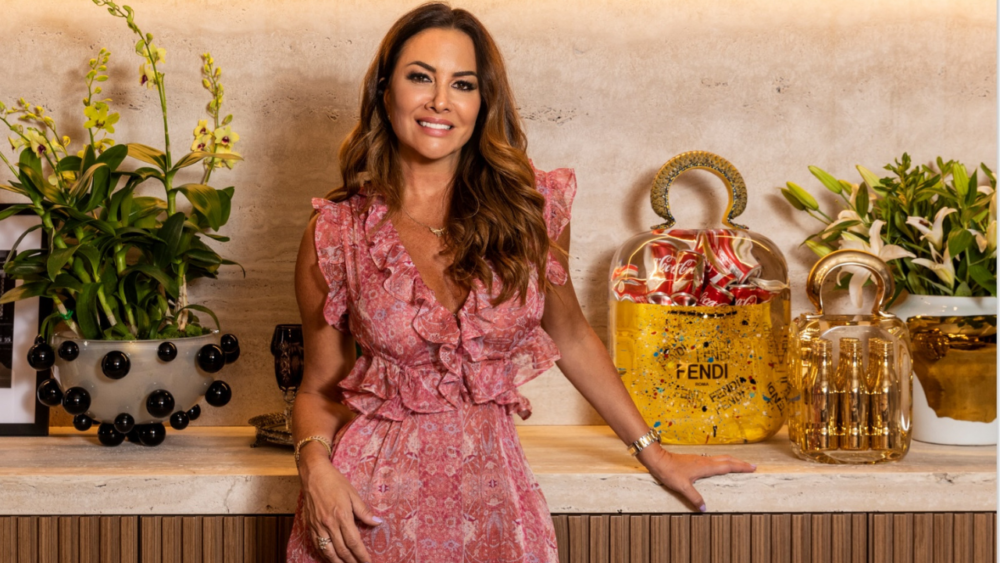
Her favorite room: My favorite room is the living and dining room of my house.?I continued the stone used on the façade of the house into the main living room wall, and on that wall, there is a Manolo Valdes artwork made for me! We FaceTimed, discussed the character I liked most out of all the women he paints, and talked about the colors, the mirror inserts, and the frame that I wanted. That was a dream come true! I also have the Vivi chair from the Brazilian designer Sergio Rodrigues in that room — another obsession. The blush Moroso chairs, the Artefacto Sofa, and the Cassina coffee table perfectly compose the room.
On the other side, the dining room features a special-shaped dining table for nine designed by Arthur Casas, another favorite architect from Brazil, complemented by stunning dining room chairs from Jader Almeida. The customized wall unit houses two integrated Sub-Zero wine fridges alongside a rustic travertine marble niche where I display my favorite bottles, glasses, and other treasured items. Suspended above the dining table hangs the exquisite Dew Drops chandelier by Boris Klimek—a piece near and dear to my heart.
Between both rooms, I have a pink onyx round table designed by me, which I love accessorizing, and a few custom poufs upholstered in Missoni fabric. Two bookshelves on the sides of the entrance door were designed and customized by me. They’re made of walnut wood with raffia backsplashes and full of favorite accessories that I have collected over the years.
Design motto: Distinctive design, masterfully executed to perfection.
Shelly Milgram, YOLO Interiors
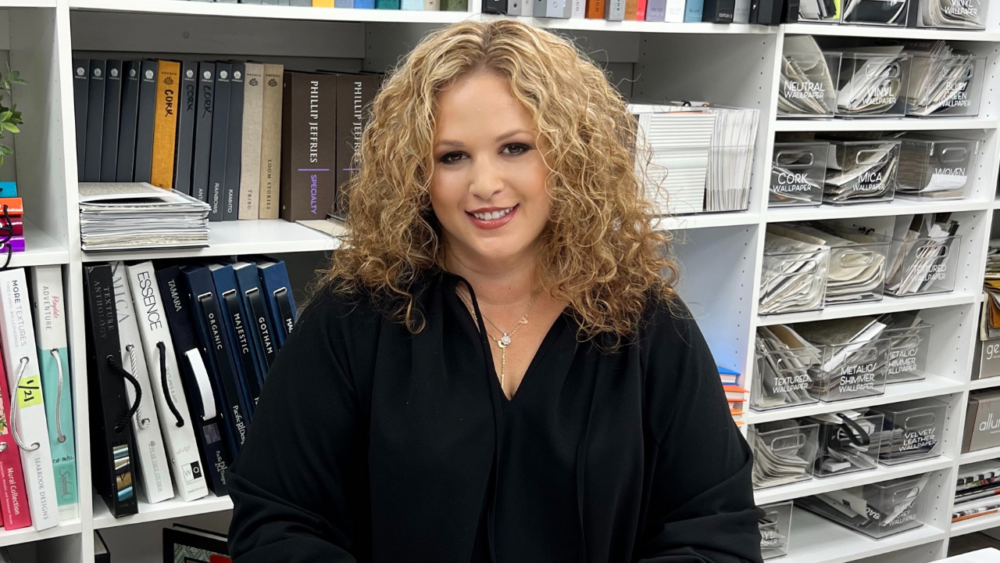
Her favorite room: The kitchen, because that’s where everyone always gathers and hangs out. It’s the heart of the home.
Key elements of the space: The black fluted stained oak wood gives an extra layer of dimension and depth, and the touch of brushed gold on the hood gives the kitchen a pop of glam. The gold pendant lights over the island also give the kitchen a touch of sparkle and glam.
What she’s loving right now: The last year has turned to warmer colors and lots of earthy and organic elements. The white and gray era has passed its seven-year mark and now everything is a lot calmer and warmer in tones. The second item is the wood slats that the world seems to be obsessed with. We have been installing wood slats in all finishes, stains and profiles in our projects — focal walls, foyers, headboard walls, wall units, and on the backs of niches and bars. They add warmth, dimension, and a visual appeal everyone loves.
Cornelia Spiske, SunConsult Home Service Company
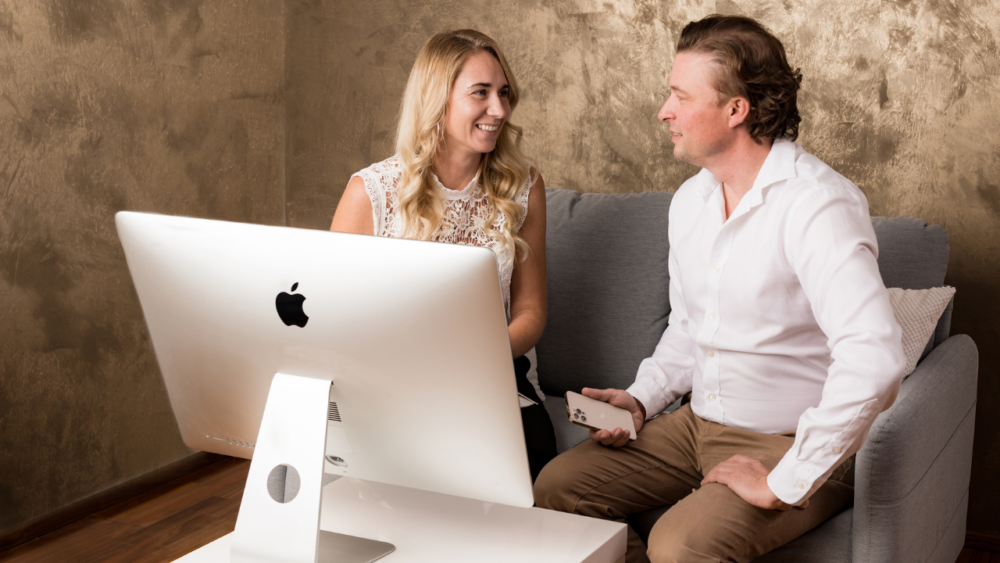
Her favorite room: The medical office entrance and conference room because they perfectly embody the balance of comfort and professionalism. With natural elements, modern design, and a soothing color palette, these areas set the tone for a welcoming and stress-free environment. Every detail was carefully selected to reduce stress, encourage relaxation, and enhance the experience for both patients and staff, making this pain management office a place of comfort and care.
Key elements of the space: The wood-paneled wall and luxury wallpaper are key elements that bring warmth, texture, and sophistication to the space, making it feel complete. The wood paneling adds a refined touch, creating a sense of depth and natural elegance, while the luxury wallpaper introduces a subtle yet impactful layer of texture and style. Together, these elements balance modern design with warmth, enhancing the overall ambiance and ensuring the space feels both inviting and polished.
Design motto: Creating spaces, enhancing lives.
Maggie Cruz, Maggie Cruz Interior Design
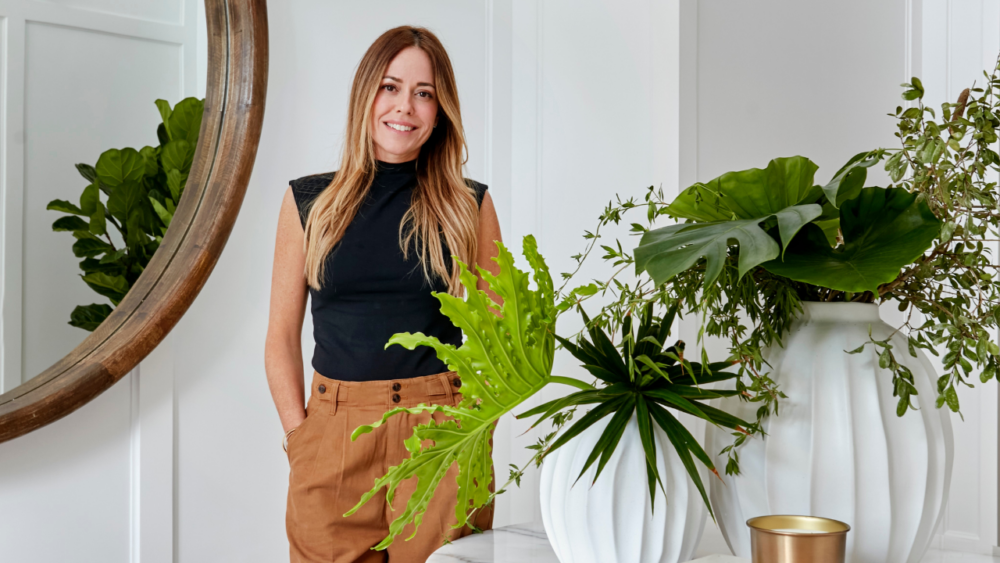
Her favorite room: This living room is one of my favorite spaces/It radiates warmth and character. The blend of soft, muted tones and varied textures creates an inviting yet sophisticated ambiance. The elegantly curved deco-style sofa pays homage to the Mediterranean Revival architecture, while a cane chair from our Maggie Cruz Home collection adds vintage charm. Striking abstract art brings a modern vibrancy, beautifully contrasting with the classic elements. Grounding the room is an exquisite antique Turkish rug, its rich jade tones tying everything together. Each piece works in harmony to create a luxurious, layered atmosphere that invites you to linger.
How it reflects her style: I love homes that feel charming and inviting, where there aren’t strict rules on style. The mix of furnishings and décor tells a personal story that reflects the homeowner’s personality, creating a unique look.
Key elements of the space: My favorite pieces are the Costero chairs; they are made of humble materials but feel so elegant. These chairs are inspired by my cultural roots and reflect the vibrant essence of living in a tropical environment.
Design motto: Don’t overthink it. If you love it and it feels right, don’t worry about trends or what’s “in style” — create your own.
Dawn Elise, Dawn Elise Interiors International, Inc.

Your favorite room: In the heart of Miami’s Belle Meade Residence, we created a living room that unfolds like a continuous dialogue between architecture, nature and luxury in a space that is a testament to refined modernism. The owners had a very strong design point of view and wanted to display a minimalist aesthetic while incorporating some of the modernity of Miami into their new home. They asked SDH to help them curate pieces in harmony with the home’s natural framework, favoring clean silhouettes attuned to the streamlined architecture: the gently curved sofas, rounded tables, and area rugs with angular patterns. Soft, neutral browns and creams paired with wood grain and deeply veined stone attest to SDH’s tropical modern style. Additional saturated hues came courtesy of the couple’s art collection.
The living room embodies everything we sought to achieve in this residence. It is a space of fluidity and harmony, where the boundaries between indoors and outdoors disappear, allowing natural light and greenery to play an active role in the experience of the home.
Key elements of the space: The circular pendant light fixture above the dining table holds a special place in my heart. Suspended in perfect harmony, its dramatic glowing rings appear to float effortlessly, their warm illumination echoing the inviting atmosphere of the entire home. This fixture is more than just a source of light; it’s a work of art that elevates the entire composition of this space. Every time I see it, it reminds me of how intentional design choices can transform a house into a home.
Perla Lichi, Perla Lichi Design
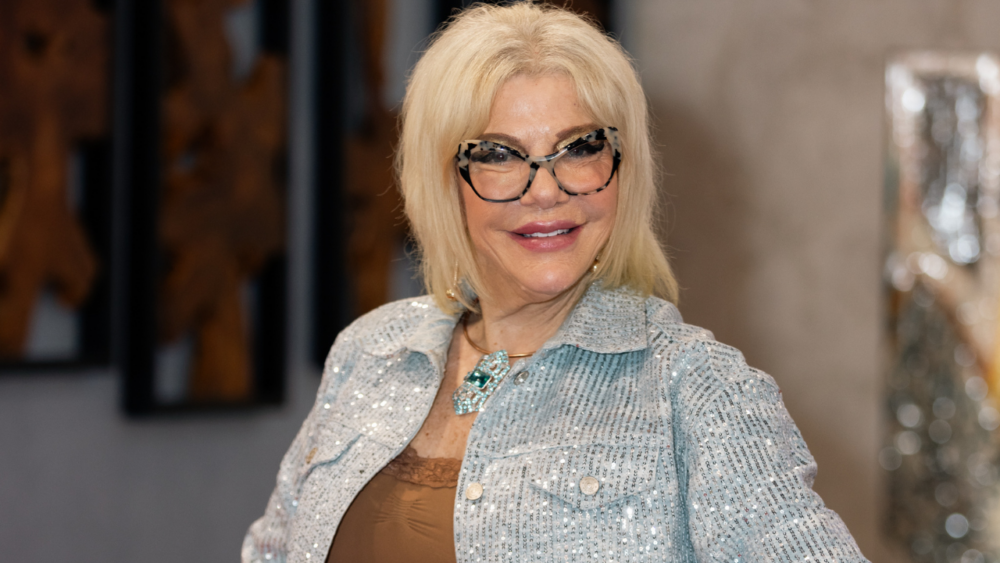
Her favorite room: I can and have designed interiors in every style imaginable. But this entryway is my favorite because it says so much. I took a small entrance and created a gallery that tells the story of the person who lives there. All you need to do is open the door and you see there is nothing ordinary about it. You perfectly understand that this is the home of a unique person. The art, the accessories, the architecture–all work together to reveal the soul of this person. The entryway is the first impression and the last impression.
How it reflects her style: Every single piece of art in this entryway has a special meaning. Every client has a different personal or favorite style, and frankly, most clients prefer more conservative surroundings. This room perfectly suits my style because it is unusual. I am really an artist/designer, and I love out-of-the-ordinary interiors that are filled with light, lots of art, and bright colors.
Key elements of the space: Every inch was designed and embellished with colors, textures, form and function. The architectural details, artwork, lighting, walls, and ceiling all work together so you are surrounded by balance and complete feng shui.
Click here to view the full issue.
The post Rooms with a Point of View appeared first on Lifestyle Media Group.
