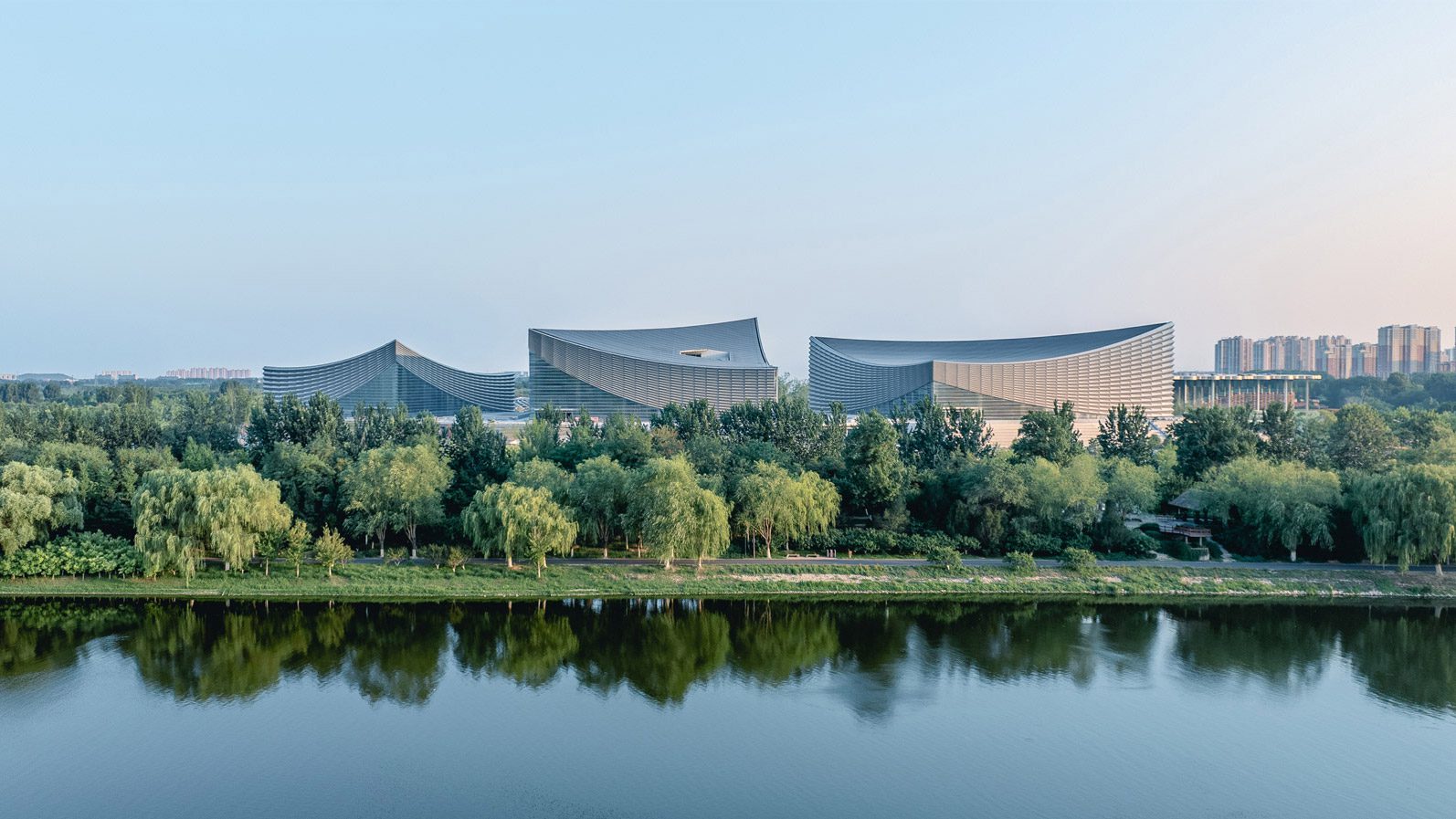Architecture studios Schmidt Hammer Lassen and Perkins&Will have completed a multi-functional art centre in Beijing, referencing the shape of a granary that once occupied the site.
Located in the Tongzhou district in east Beijing, China, the centre sits near the starting point of the over 2,500-year-old Grand Canal and comprises an opera house, a theatre and a concert hall.
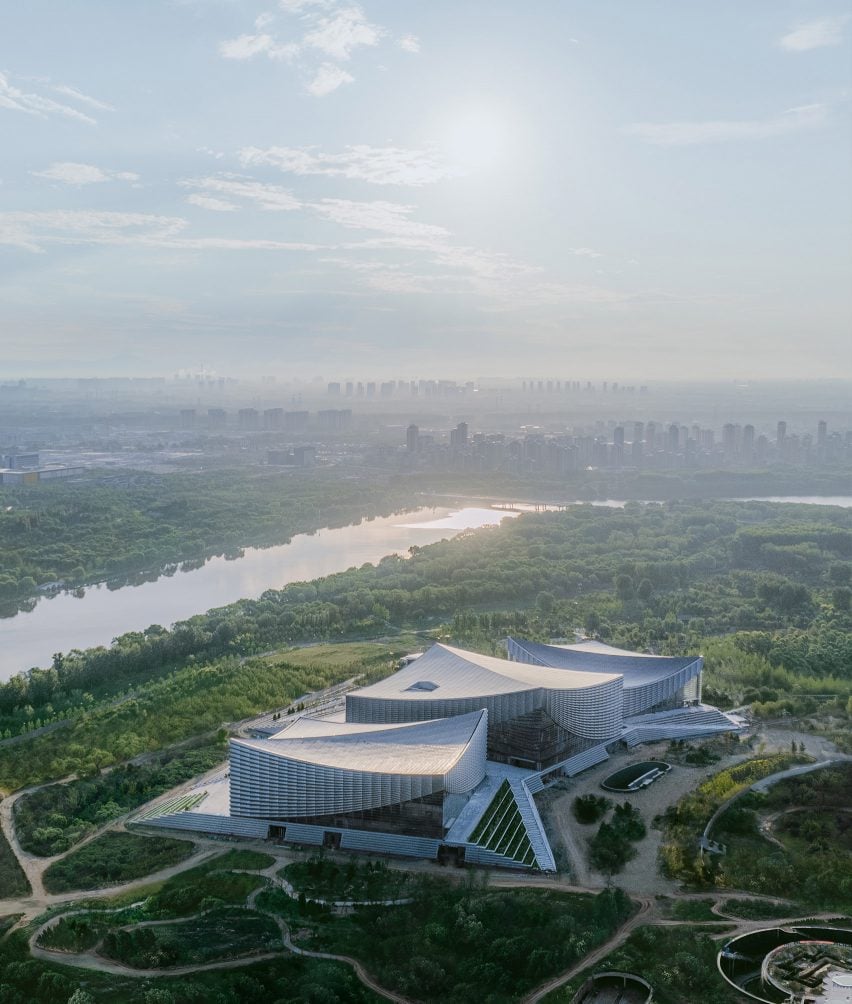
“We always think of this project as a ‘container of culture’,” said Chris Hardie, design director of Schmidt Hammer Lassen (SHL’s) Shanghai office and the lead architect of the project, which was designed by SHL and Perkins&Will’s combined Shanghai studio.
“This used to be the Tongzhou granary that stored food for the capital,” he added. “Now we want to create a ‘cultural granary’ that carries local and global culture, creating an important hub for promoting art and culture in Beijing.”
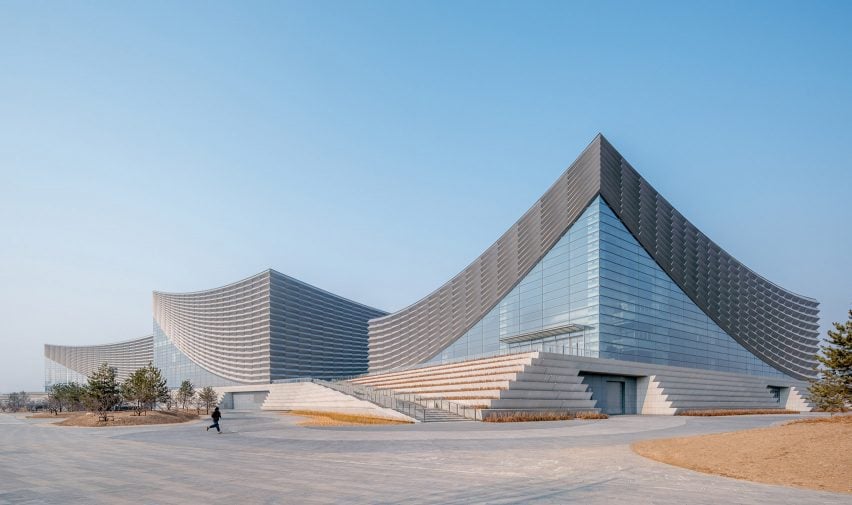
The centre is comprised of three buildings defined by their swooping roof structures. These were informed by the ancient granary that once sat alongside the Grand Canal, which connects Beijing and Hangzhou.
Their folding facades also nod to the sails of old canal boats, as well as the movement of theatre curtains.
A shared platform connects the three architectural volumes, extending the interior space to the surrounding landscape via a series of steps, which creates a viewing point of the nearby Grand Canal for the public.
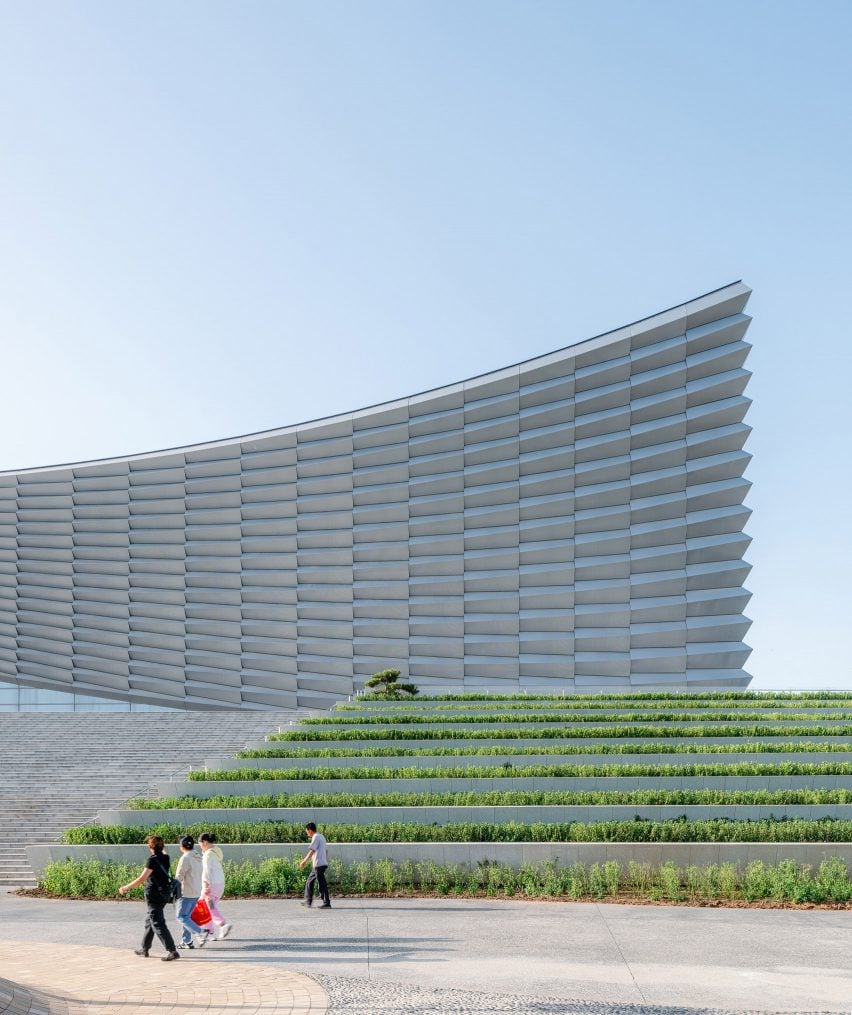
“Each container has its own characteristics and is closely integrated with its function,” project director Chen Chao said. “For example, the shape of the opera house has taken into account the acoustic requirements,”
“But the three containers are connected, like three lanterns lit by art along the Grand Canal, welcoming visitors,” he added.
The facade features perforated triangular aluminium panels, which serve as external shading facilities that improve the thermal performance of the facade by 20 per cent compared to local energy-saving standards.
Green landscape and permeable pavement form a porous “sponge” that absorbs and stores rainwater.
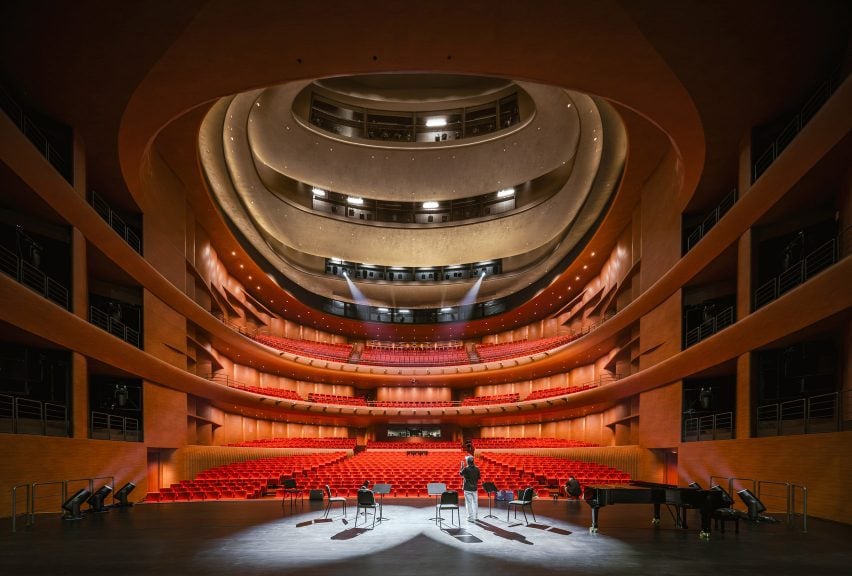
The public can access the art centre via an underground subway station where an additional theatre, a library, a museum, car park, as well as retail and dining areas are also located.
Sunken gardens are arranged in between these spaces, guiding visitors to the shared platform that eventually leads them to the designated building.
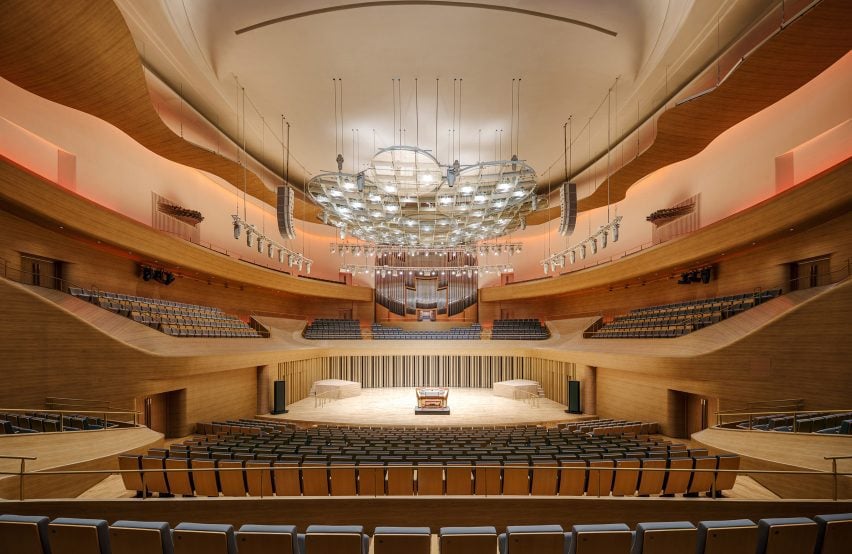
Almost a thousand performances and activities are expected to be held at the centre every year.
Schmidt Hammer Lassen also recently adapted a domed cement factory in Shanghai to a performing arts and sports venue. Among Perkins&Will’s latest projects is a Californian research centre crowned by greenhouses.
The photography and video are by Zhu Yumeng.
Project credits:
Project directors: Chris Hardie, James Lu
Lead architects: Chris Hardie, Rong Lu, Chao Chen
Design team: Simon Persson, Steven Yingnien Chen, Anna Nilson, Tim Kunkel, Han Lin, Bartek Winnicki, Li Wen, Chencheng Li, Xiaoshu He, Fangzhou Zhu, Trushit Vyas, Thomas Grannells, Lukasz Trucahlski

