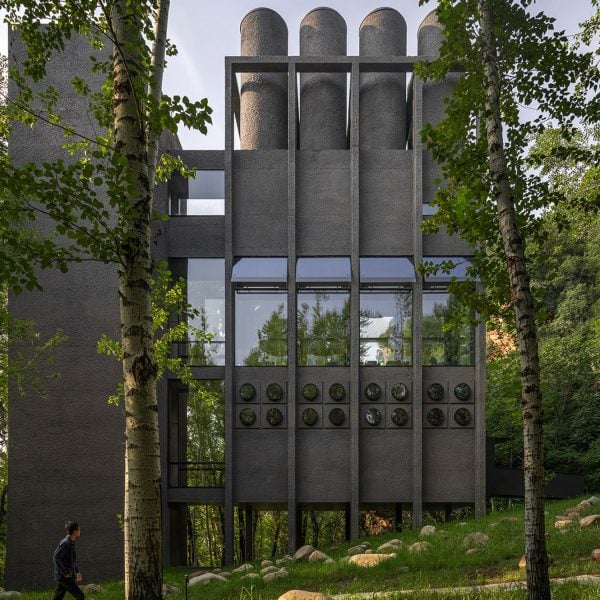Local practice Vector Architects has unveiled the Wulingshan Eye Stone Spring spa in Aranya, China, which was designed to resemble a piece of hot spring “apparatus”.
Topped with a stack of eight chimney-style lightwells, the spa is located on a river valley site surrounded by cliffs and forest in Wuling Mountain’s Yanshi Village, which means Eye Stone and gives the project its name.
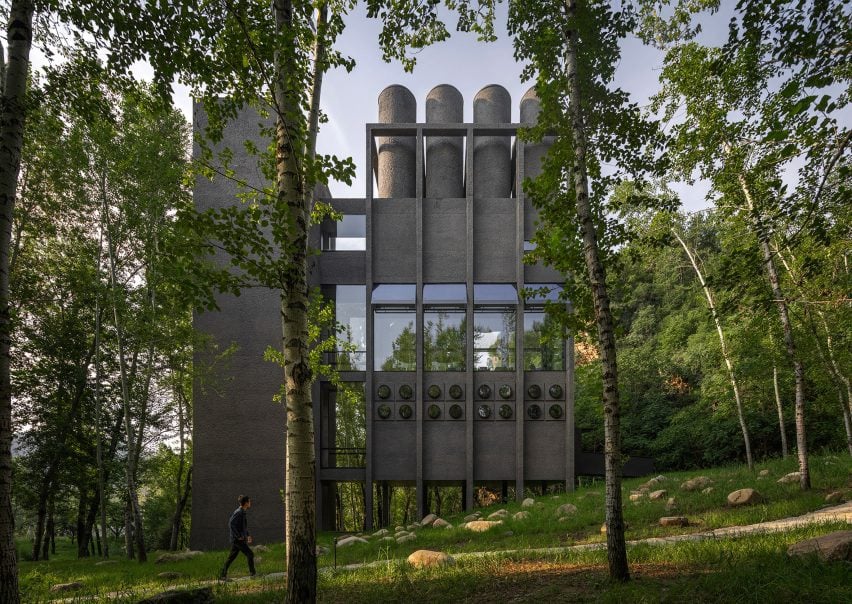
The 560-square-metre bathhouse was built near an emerging residential community in Wulingshan which is part of Aranya – a 22-hectare holiday resort on the coast two hours north of the Chinese capital.
Working with the constraints of the site, which is small and located on a slope, Vector Architects layered the main spa facilities vertically into a tall slim tower, while a separate service building is accessed by a corridor bridge on each level.
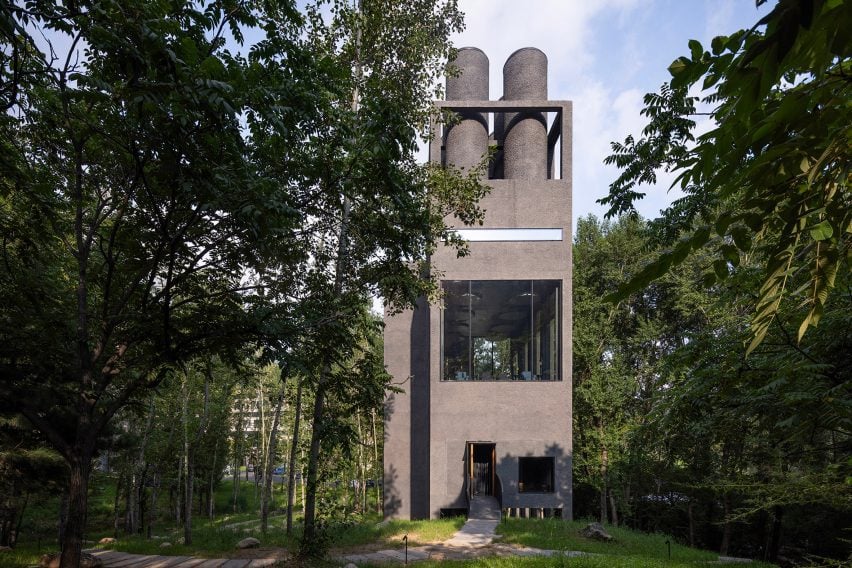
The building was raised up above the forest floor on tall columns, both to avoid flood risk below and to give guests views out over the lush foliage from the spa’s relaxation spaces.
A bush-hammering technique was applied to the concrete walls to give the building a coarse texture that corresponds to the rugged neighbouring cliffs. A transparent dark-toned coating was the used to give the concrete a more “subdued and grounded” appearance.
“Before the main structure was built, the construction team produced two or three sample walls with an additional two to three centimetres of concrete thickness,” Vector Architects founder Dong Gong told Dezeen.
“This extra layer allowed us to perform deeper bush-hammering, resulting in a surface with greater strength and richer texture.”
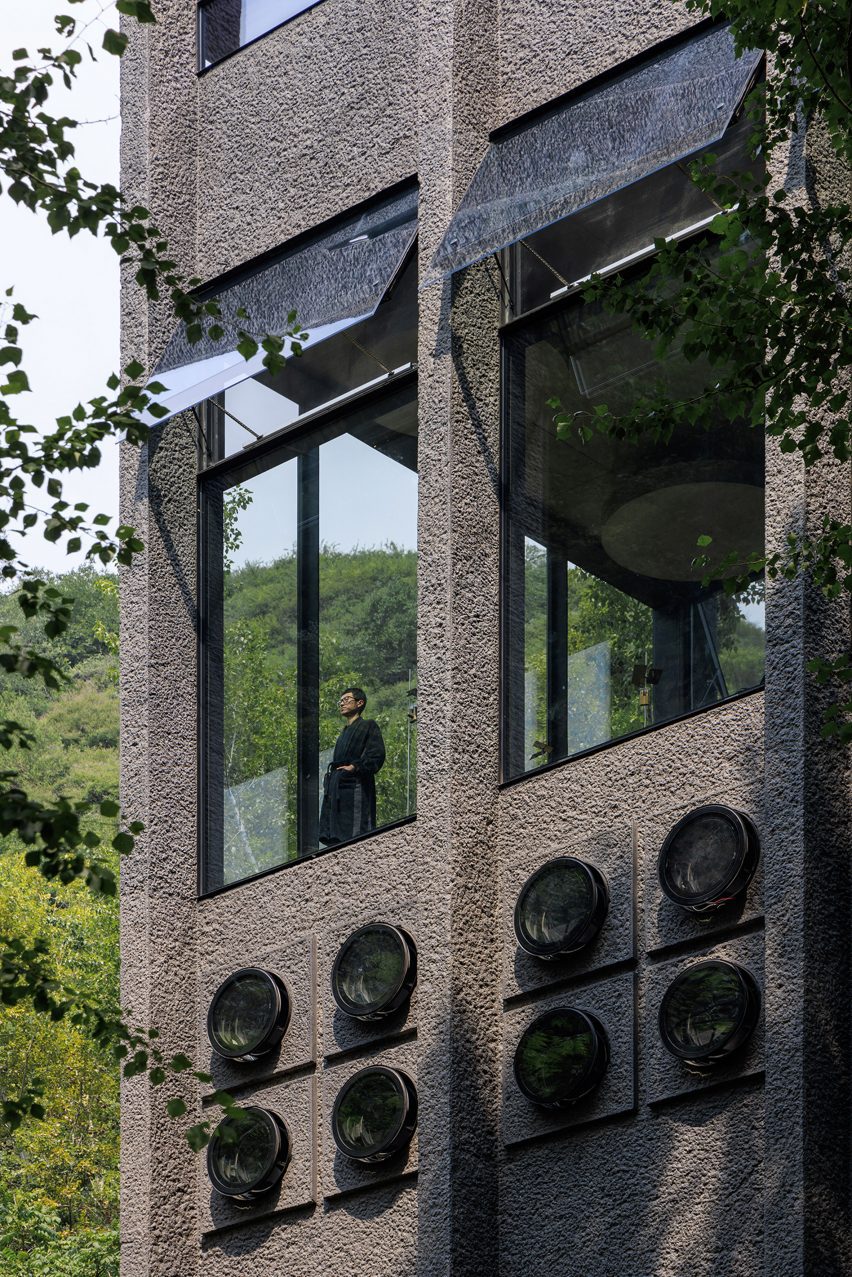
The design also took into account natural light, which diminishes closer to the ground due to shade cast by the 30-metre-high poplar trees.
This limited natural light informed how the architect arranged the spa’s spaces, with the dressing rooms, reception and showering facilities built on the lowest level, where the subdued lighting suits the privacy of the space.
On the second floor a relaxation lounge was enclosed by floor-to-ceiling glass on all sides with close-up views of the poplar tree canopies and large windows that can be opened to let in fresh air in good weather.
The third floor is home to the bath pools, featuring different baths at different temperatures distributed under the eight light wells.
Through strip windows above the water surface on the west facade, guests can glimpse the nearby valley cliffs and the treetops enveloping the building.
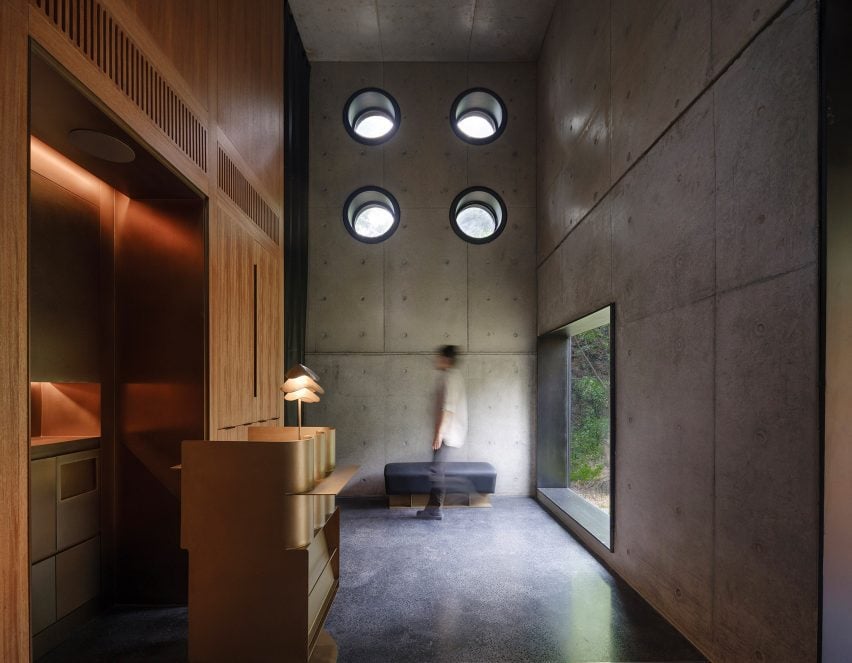
“Due to the very limited site area, the building had to create a rich spatial experience within a confined space”, said Gong. “It is similar to a complex mechanical device, such as a precision watch, where many ingenious designs and details are hidden”
“Unlike conventional architectural scales, this building functions more like an apparatus, with a meticulously structured interior and precisely coordinated systems,” he continued.
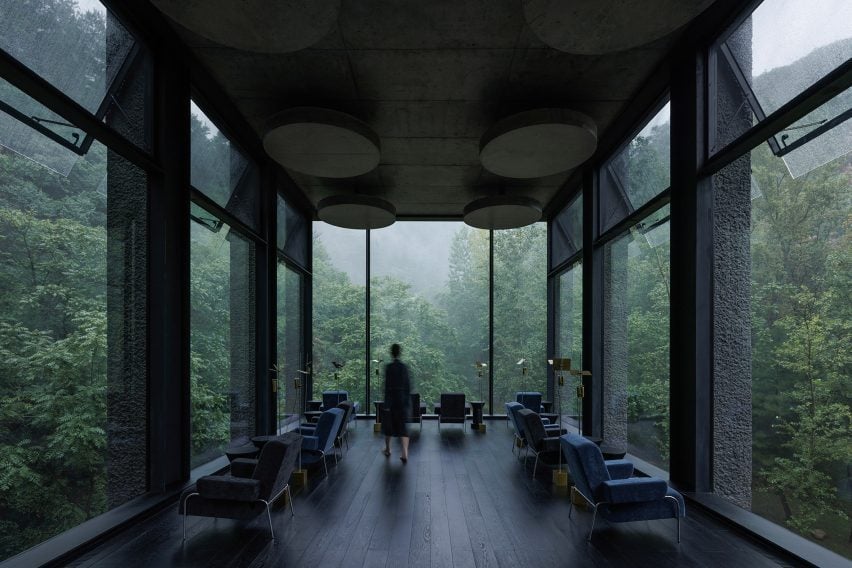
Asked about the sustainability of the concrete structure, given the material’s high carbon footprint, Gong said that due to its low cost it remains the most popular building material in China.
This makes it difficult for architects to “persuade clients to spend more on construction”, he said, adding that other materials such as timber often require substantial maintenance after completion.
“More importantly, when an architect identifies a material that resonates with the spiritual essence of a location, such a material can be deemed appropriate,” he said.
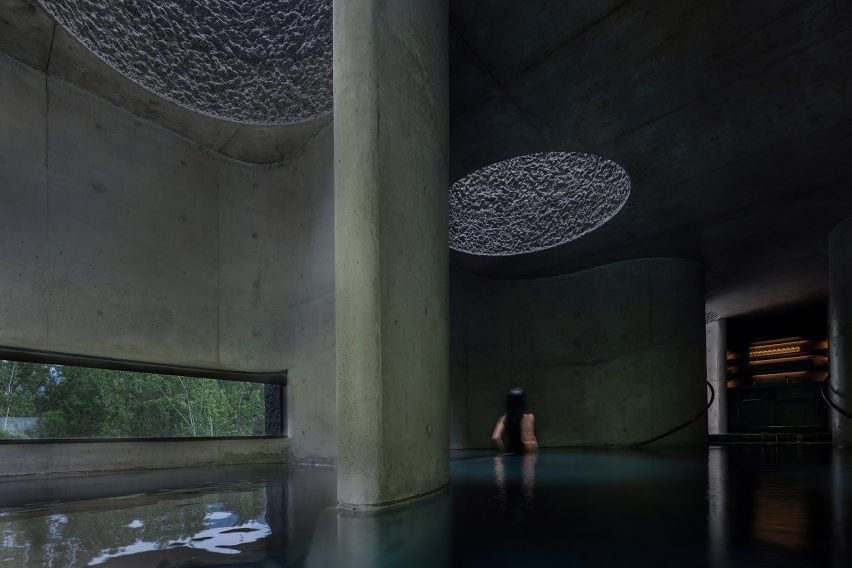
The Wulingshan Eye Stone Spring is one of a number of architectural projects Vector Architects has built in the exclusive holiday resort of Aranya, including a concrete concert hall in the town of Qinhuangdao and a raised chapel built on the shore.
The photography is by Guowei Liu unless otherwise stated.

