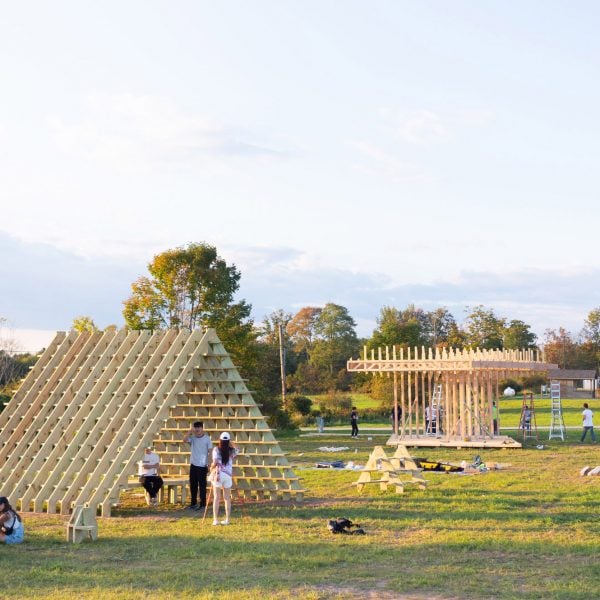Student and professor teams from US universities created seven pavilions that explore “digital and analogue methods of construction” for an architecture “live-work festival” in upstate New York.
The pavilions demonstrated how machine technology can be used to aid in manual construction, such as sorting wood or pre-marking structures for more efficient assembly.
Organised by Neal Lucas Hitch of design studio i/thee along with Bethel Woods Center for the Arts, the Bethel Woods Art and Architecture Festival 2024 took place over the course of several days in Bethel, NY, on the same historic grounds of the 1969 Woodstock music festival.
Small teams from US design schools such as Princeton University and Arizona State University designed and built seven large-scale pavilions throughout the property while camping out in glamping tents situated not far from their sites.
The completed pavilions were presented during a large, local farmer’s market, with some set to remain permanently on the Bethel Woods grounds and others set to be de-installed.
The theme of this year’s Bethel Woods festival, BuildFest: Build Community, Build Creatively, Build Fest prompted teams to explore the intersection of digital and analogue construction.
“BuildFest approaches the dichotomy between the physical and digital not as a binary but as a chance for collaboration – asking participants to imagine what a future might look like in which digital and analog methods of construction are integrated in a more wholesome manner,” said the festival team.
“A more convivial technological approach”
It was informed by Hitch’s own recent exploration into the intersection.
“I just graduated from a design technology program, and one of my goals with the theme this year was to think about more intentional uses of technology,” Hitch told Dezeen.
“The worst example to me, is you press a button and 3D print your house. That view of architecture makes labor seem like the enemy and like you’re trying to reduce all labor completely – a more convivial technological approach is realizing that labor can be meaningful.”
“We should not get rid of technology but think about ways that technology can be used to benefit workers, and that the workers or labourers can have control over how technology is implemented in the design process.”
The seven pavilions below showcase exploration in material, technology and method. Some teams designed their pavilion over months using AI software and robots to achieve a final result, while others conceptualized and built their structures in real time.
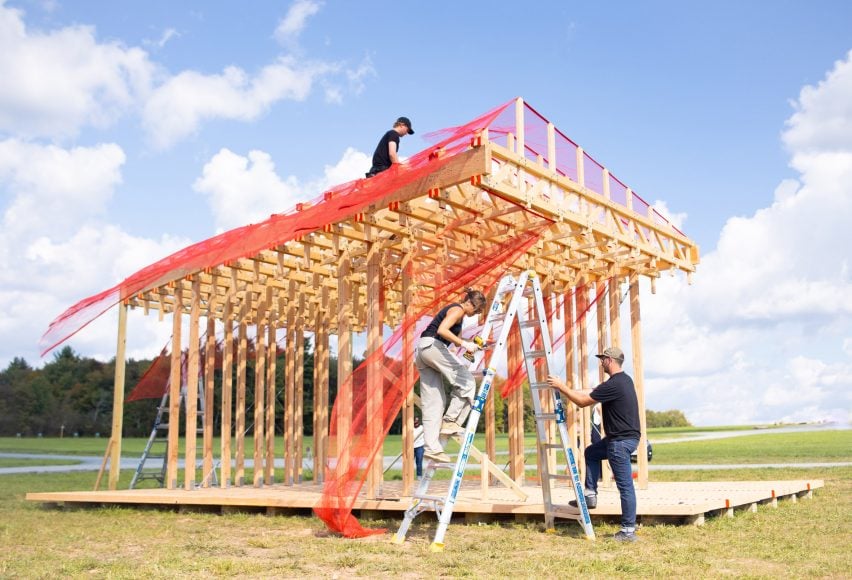
Curtain Call by Auburn University and Syracuse University
Instructors Cait McCarthy and Jordan Young of Office Office “hacked” and reprogrammed a CNC software to directly draw construction markers onto their group’s structure to explore “semi-automated construction”, which in part helps to reduce material waste.
“The machine itself was developed as a way to embed directly all of the things which end up in construction documents,” said Young. “So every piece is marked, its dimension, where you have to cut, which alignments need to be made, where to drill, drill locations.”
“As opposed to more robotic or fully robotic processes, we became really excited and interested about the space in between, where we’re embedding digital precision through the machine, but allowing for human craft and that element to become a part of it. “
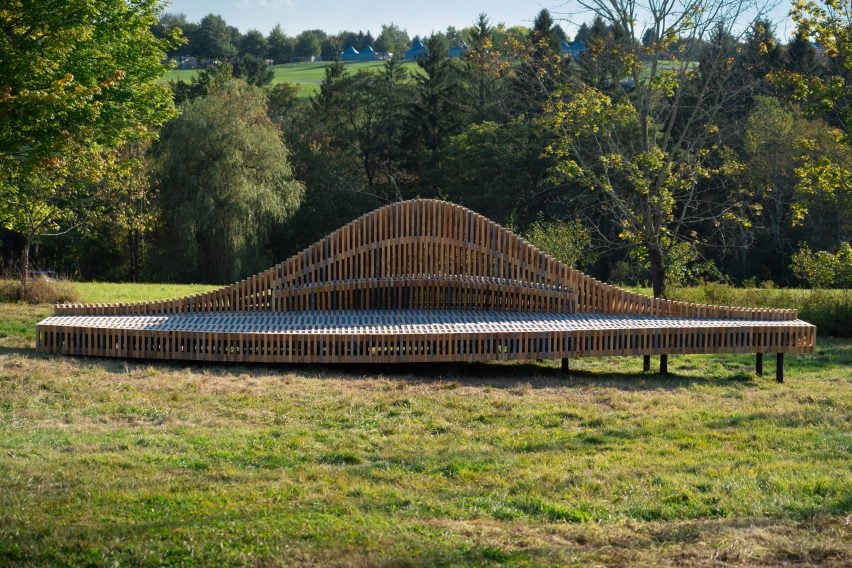
Timberlyn by Princeton University
Princeton assistant professor Arash Adel led students to create Timberlyn, a structure assembled by robotic arms at a Princeton lab from 19 prefabricated modules made with reused timber.
The structural logic was formed using an AI program developed by the professor’s Adel Design Research (ADR), which scans a pile of materials and then digitally “sorts and categorizes” pieces into a structure based on constraints, such as an object’s size.
“The question that we asked [was] can we develop a robotic and AI process to reuse lumber,” Adel told Dezeen. “It would be very difficult to build like this with conventional methods, because you need very specific jigs and measurement techniques, but with robotic precision, because they have their own internal coordinate system, they can place [the wood] properly.”
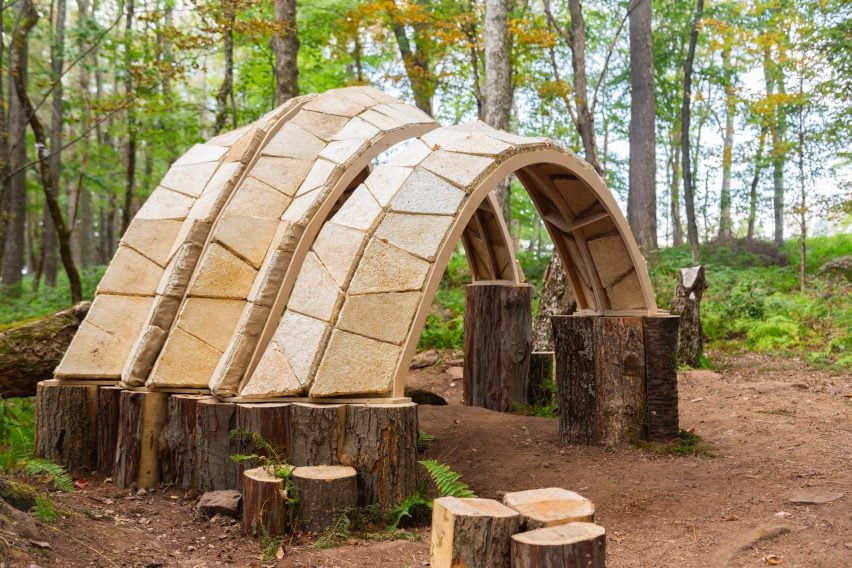
MycoShell by Cornell University
Cornell faculty Marta H Wisniewsk and Felix Heisel of Regenerative Architecture Lab and Circular Construction Lab lead the design and construction of an arched pavilion made of “bricks” of mycelium.
Having built a previous pavilion which proved the material can be structural, the designers experimented with form for the Bethel Woods creation.
“We’re growing [the mycelium] in layers, and there’s two-ply, four-ply and six-ply, depending on their structural performance,” Heisel told Dezeen. “They’re all grown out of the same layer thickness and then they’re bio-welded together. You can basically connect two layers, which are still alive, put them on top of each other, and they grow into each other.”
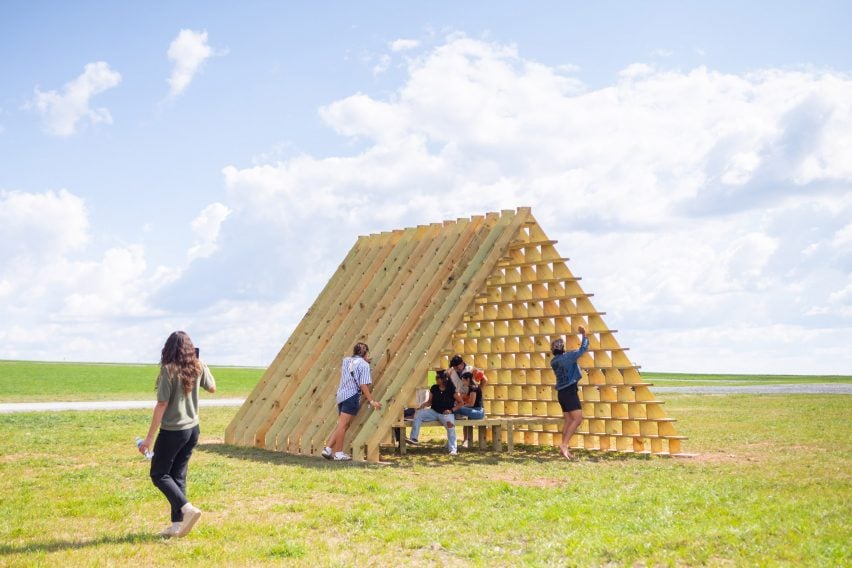
Rise, Repeat by Rensselaer Polytechnic Institute
Rensselaer Polytechnic Institute faculty members Leandro Piazzi and Claire Moriarty and Michael Stradley of Georgia Tech designed a structure that used and highlighted “everyday” materials found in the American construction industry – stair stringers, precast concrete deck footings and star-drive deck screws, which they allowed to drive its form.
“The repetition of uniform, pre-fabricated elements allows for an economical budget and ease/speed of assembly in the field,” said the team.
“I personally come from Argentina where the economic and technical situation is different than here,” Piazzi told Dezeen. “You usually work with what you have at hand. Basically, the way that you build is just assembling things that already exists in the world. [This work] belongs to the same logic.”
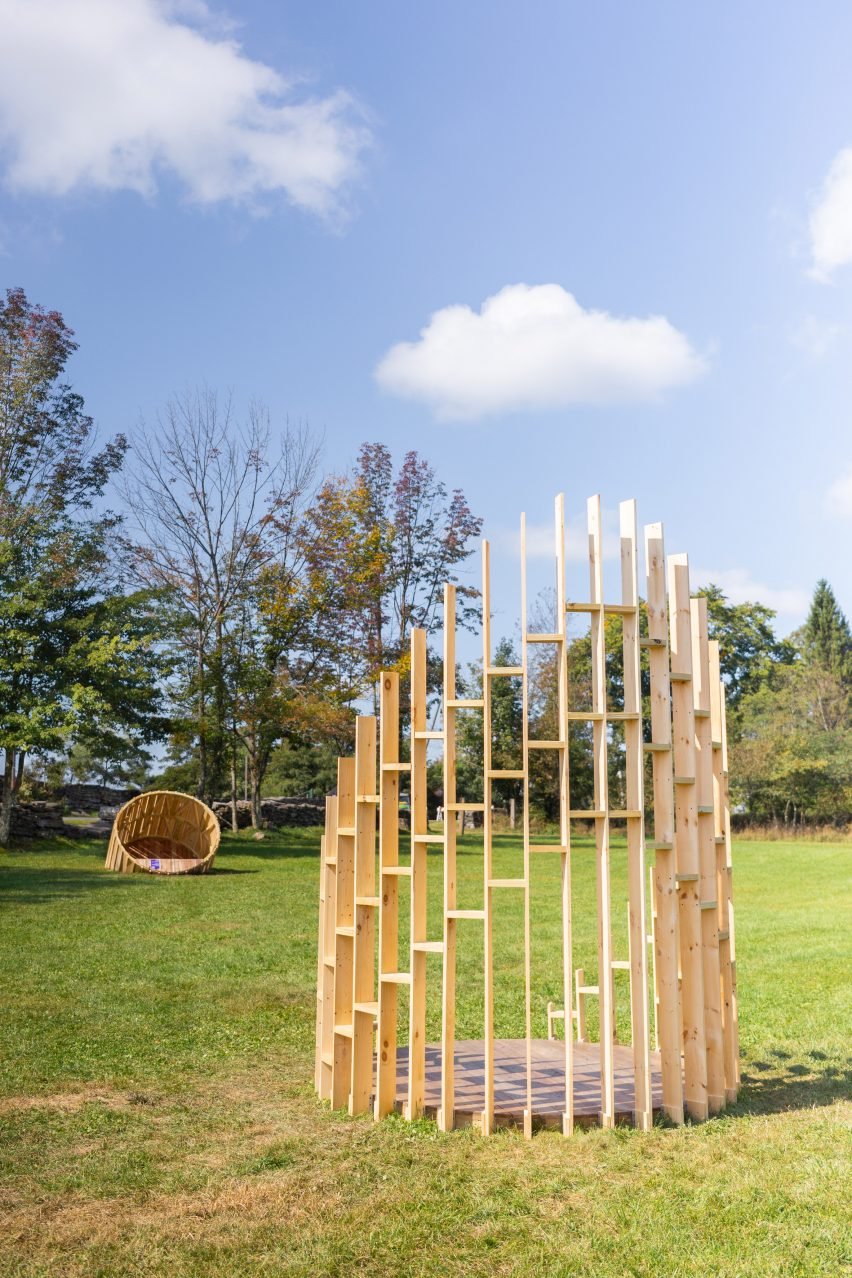
The Pen by Rochester Institute of Technology
Lead by Rochester Institute of Technology (RIT) faculty members Kate Johnson, Kelly Wilton, and Fabiano Sarra, the pen was designed and fabricated by RIT students completely on-site.
The result was two “36-sided tridecahexagonal cylinders” that sit across from another, one of which can be used as a bench and the other a deck.
“I think it’s good for the design students, because in academia, everything is tabletop scale and a lot of ideation and prep,” said Johnson of the group’s approach. “What gets lost is the finished product. We’re trying to take away from that and get students to be able to ideate, start construction and problem solve.”
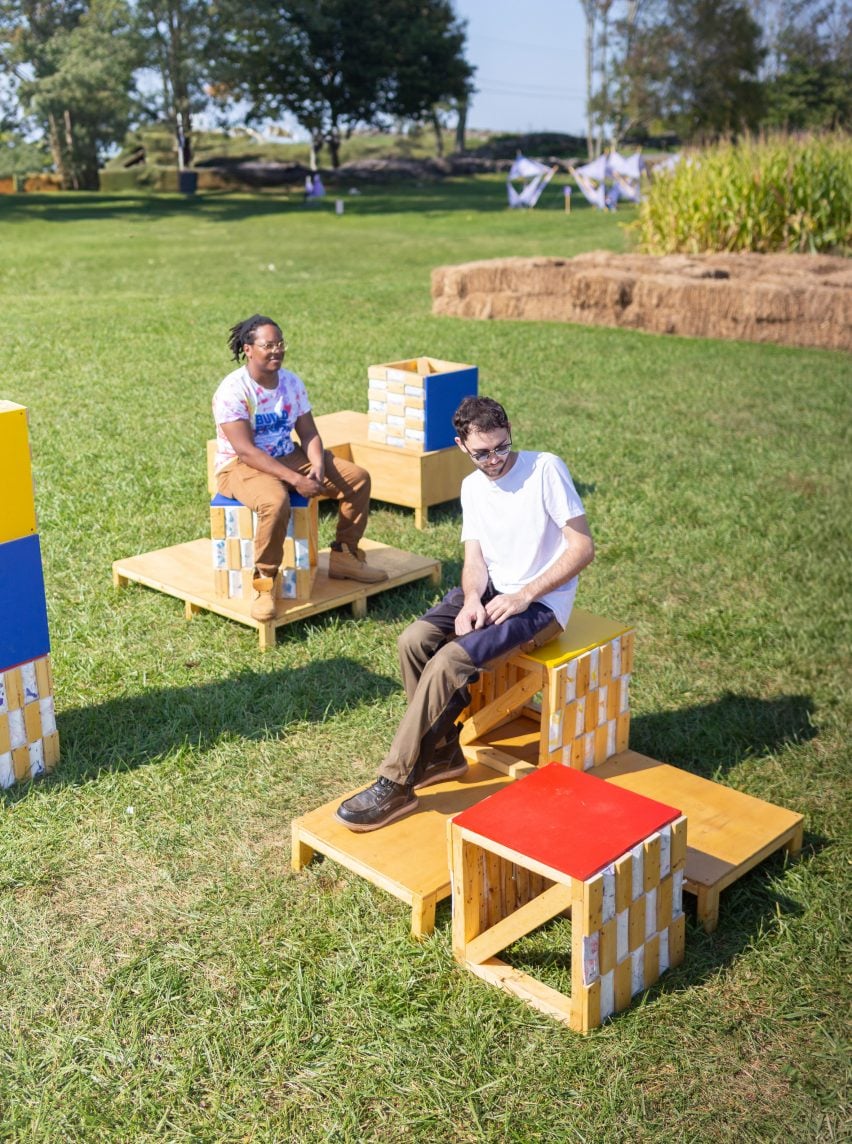
Blocks by Kean University
Blocks by Stephanie Sang Delgado and Galo Canizares of Office Ca with Kean University faculty member Fabio Castellanos was designed and created as an interactive, modular installation for visitors to the site’s farmer’s market.
Its movable benches and stools were created from wood tiles and HDPE tie-dye tiles, which are made from recycled plastic cast from CNC-milled molds.
Office Ca also made an accompanying online game for the installation, which can be accessed via QR code on the side of the blocks. It takes visitors to a digital version of the installation, which they can rearrange.
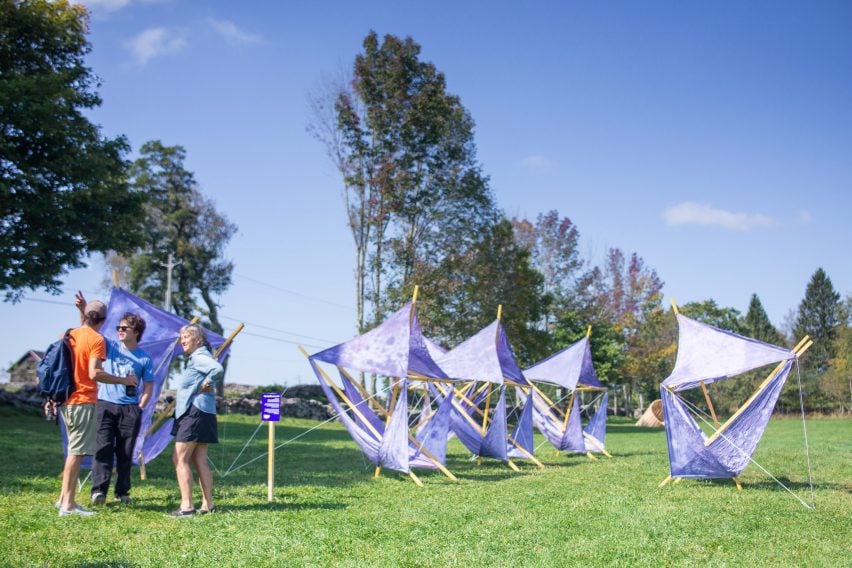
Spring/Summer 24 by Arizona State University
Lead by Arizona State University faculty member Martin Hitch, Spring/Summer 24 pays homage to the Woodstock festival, which also featured a host of art installations.
The installation encompasses a series of tensegrity structures made of wooden frames, cables and hand-dyed fabric.
“Obviously, we’re using string places, but trying to find ways to pull the fabric into tension and use it structurally so that the wood isn’t necessarily the primary structural component,” said Hitch. “It’s more used as a subframe to hang the fabric.”
Project credits:
Project name: Curtain Call
Project leaders: Cait McCarthy, Jordan Young
Project team: Lawson Spencer, Maddie Brockman, Patrick Fair, Cayden Brown, Ellie Marie Lambert, Micah Betz, Sam Glenn, Emily Herr, Gretchen Hundertmark, Miles Smith, Sanskruti Kakadiya, AFO
Project name: Timberlyn
Project leaders: Arash Adel
Project team: Ruxin Xie, Daniel Ruan, Zoe King Man Cheung, Zhuofan Ma, Autumn Siedlik, Carlos Lantigua, Rimervi Mendez Vasquez
Project name: MycoShell
Project leaders: Marta H. Wisniewska, Felix Heisel
Project team: Andrew Boghossian, Brenda Bai, Lauren Franco, Natasha Becker, Matthew Glaysher, Marina Rosolem, Jeeya Savani, Idil Derman, Eavan Flanagan, Edozie Onumonu, Jasper Owe
Project name: Rise, Repeat
Project leaders: Leandro Piazzi, Michael Stradley, Claire Eileen Moriarty
Project team: Katie Soule, Owen Lawler, Preston Kwok, Zonglin Li, Eric Diaz, Emily Zheng, Eben Negro, Camilla Dominguez, Isabel Montes, Marcy Sushynski, Chantal Celis, Gunnar Thuss, Isaiah Mercer
Project name: The Pen
Project leaders: Kate Johnson, Kelly Wilton, Isabella Trindade, Fabiano Sarra
Project team: Parker Dubiel, Bennett Sarowitz, Kimberly Tana, Aiden Spicer, Courtney Lougheed, Janelle Teesedale, Luke Genter, Jaydon Thompson, Noah Gill, Julia Kress, Rachel How, Cynthia Wang, Leah Rosen
Project name: Blocks
Project leaders: Stephanie Sang Delgado, Galo Canizares, Fabio Castellanos
Project team: Kamila Diaz Calderon, Emily Benavides, Stephan Argant, Jason Morgan, Kacper Wilczynski, Cameron Zotti, Rahul Pasumarti, Emma Sanabria, Vanessa Vallejo
Project name: Spring/Summer 24
Project leaders: Martin Hitch
Project team: Maryssa Wentworth, Joseph Peace, Tayoni Jordan, Alan Almanza, Rebecca Van Orden, Marisol Hernandez Castro, Gabe Vinz

