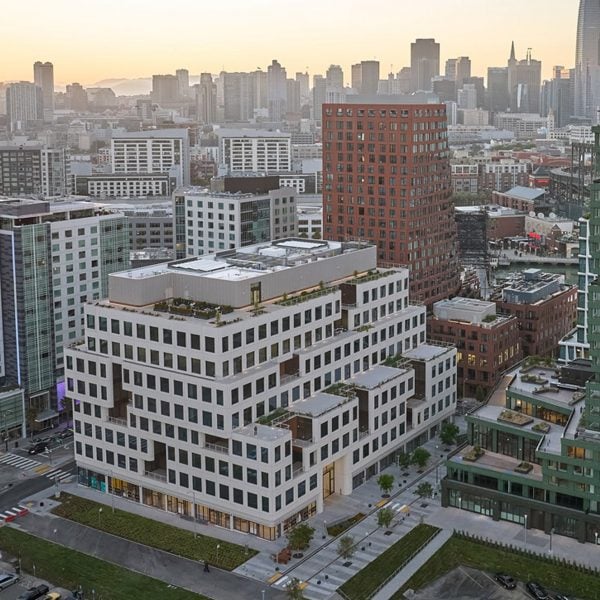New York architecture studio WORKac has completed an office building with a white, layered facade at the Mission Rock development in San Francisco.
With eight storeys and 300,000 square feet (27,870 square metres), the building is made of a series of tiered floor plates and “carved-out” terraces meant to echo the California landscape. It is the final building to be completed at the development, which includes buildings by which includes buildings by Studio Gang and MVRDV.
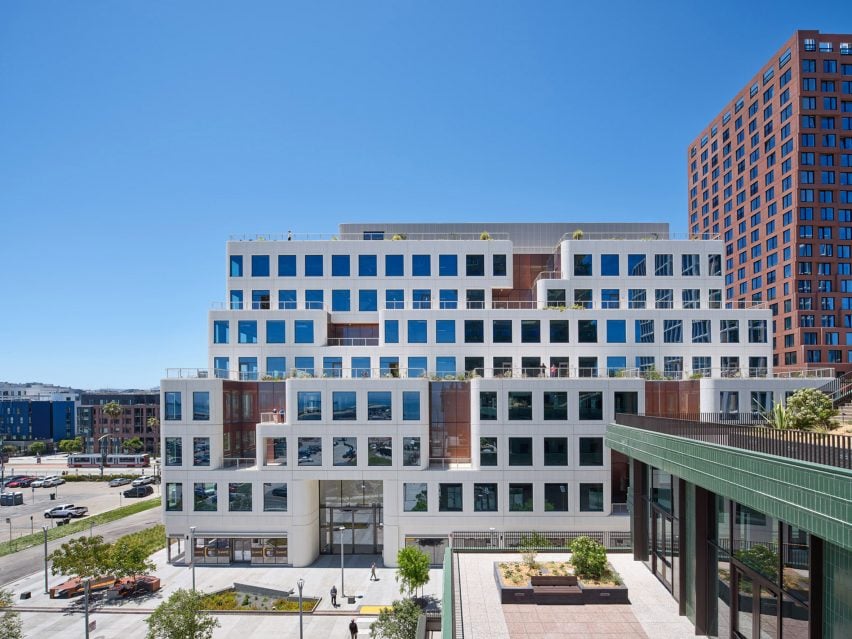
“Building B is conceived as a series of layers that shift horizontally to create a dynamic sense of topography, reflecting the building’s San Francisco home and ecologically oriented ideas,” said WORKac.
The building’s form was achieved by offset levels and terraces that cut away from its curved-corner facade. A rusty orange fritted glass backs each terrace, further accentuating the all-white cladding of the building.
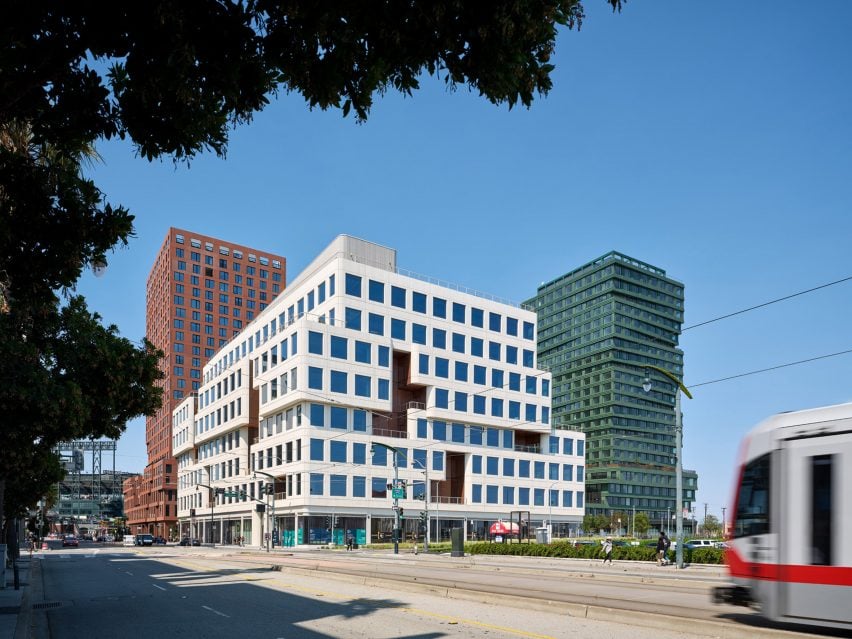
Inside, it contains ground-level retail spaces and rentable offices throughout its upper floors for “traditional commercial spaces to life sciences companies”.
Elements such as the terraces and expansive windows were designed to connect interior and exterior spaces to benefit workers.
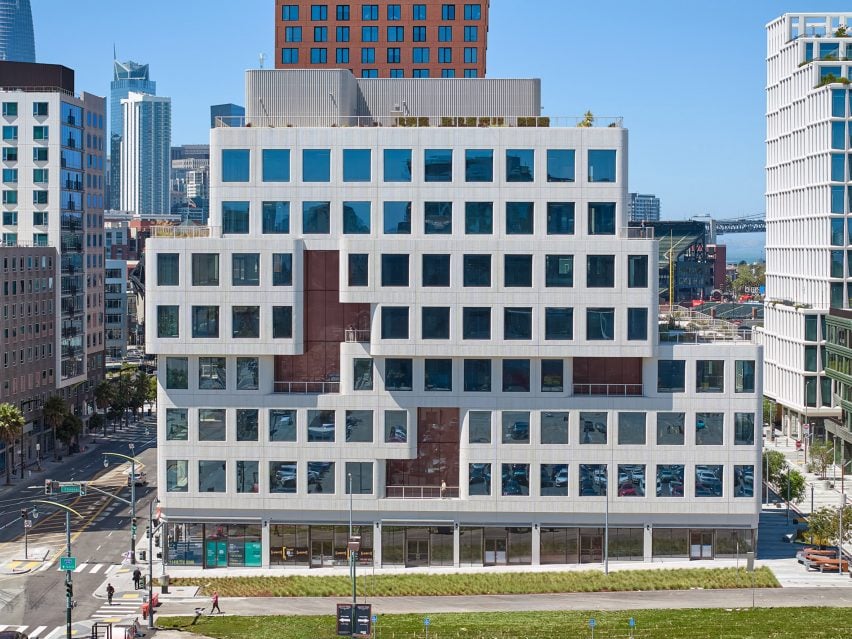
“The horizontal layers are connected vertically through a series of carved gardens that become outdoor meeting rooms which enable creative thinking, collaboration, and recharging throughout the workday,” said the team.
“Its eight stories feature cascading, carved-out gardens that serve as dynamic workspace and outdoor meeting areas, encouraging occupants to work amidst lush greenery and stunning views of San Francisco.”
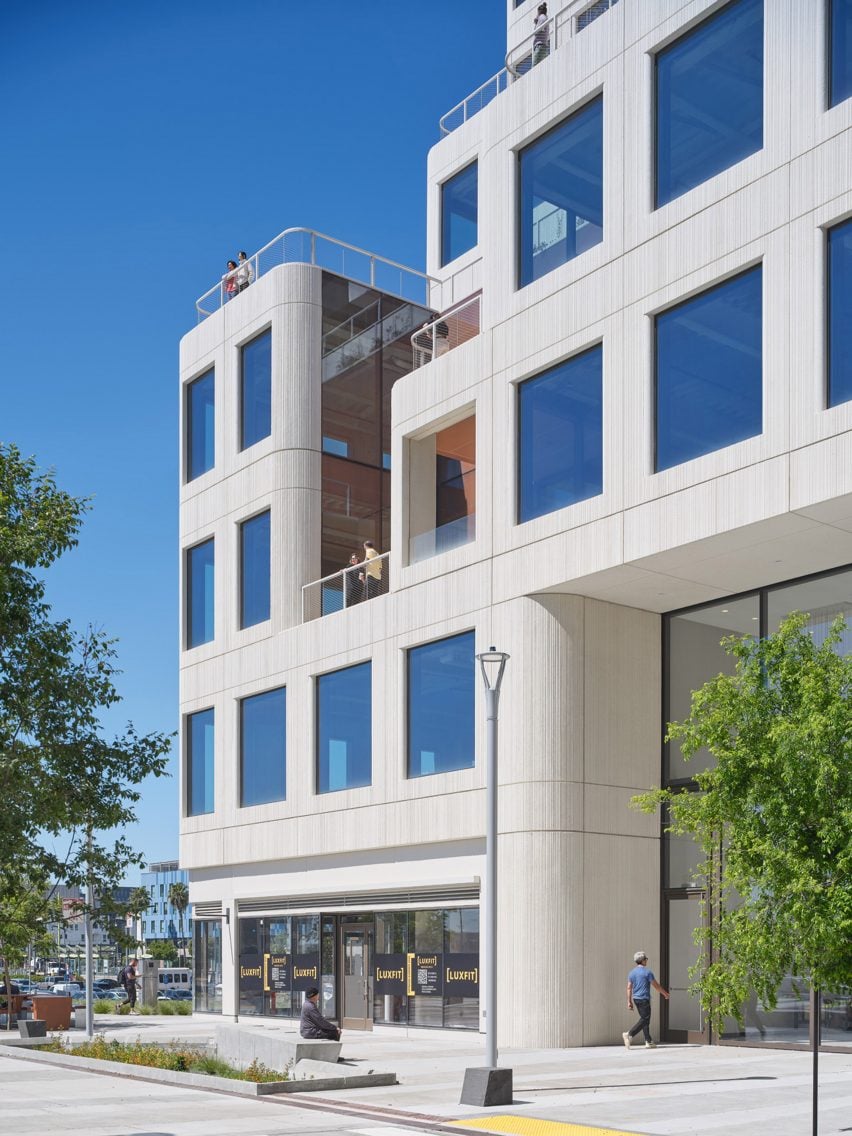
WORKac collaborated with landscape architecture studio GLS Landscape on the gardens, which ascend from “leafy vegetation to hardy wind-resistant succulents” up the building’s facade.
According to the studio, the greenery acts as a “fifth facade” to neighbouring buildings, “offering views of a park-like rooftop space”.
On its ground level, the building has floor-to-ceiling windows to invite passersby into retail spaces.
Its interior program is wrapped around three main elevator and staircase shafts located on either end of the floor plates.
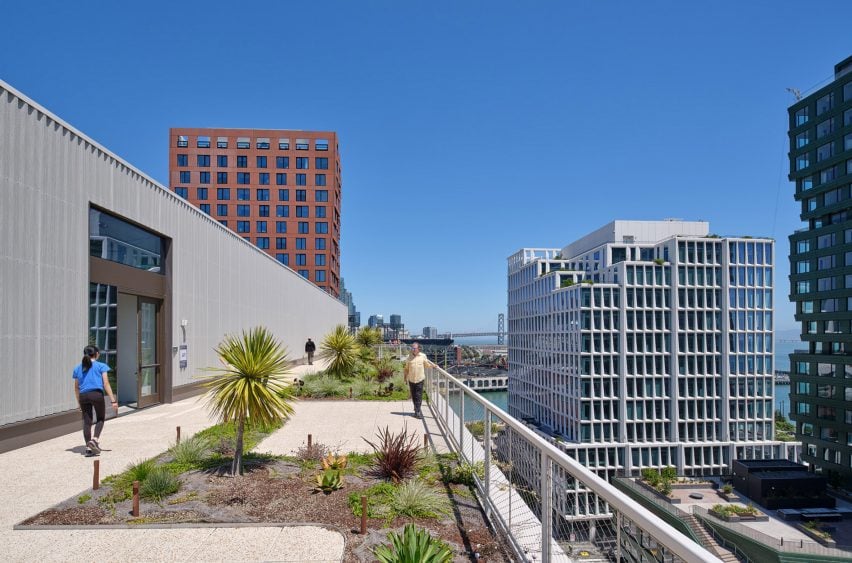
The floors are largely open plan, periodically cut into by the various terraces and on the top levels, encircled by outdoor patios. Interior cladding includes white-painted walls and wood and tile elements.
The building is LEED Gold Certified and incorporates sustainable design strategies such as a blackwater treatment system. It is also elevated five feet above sea level.
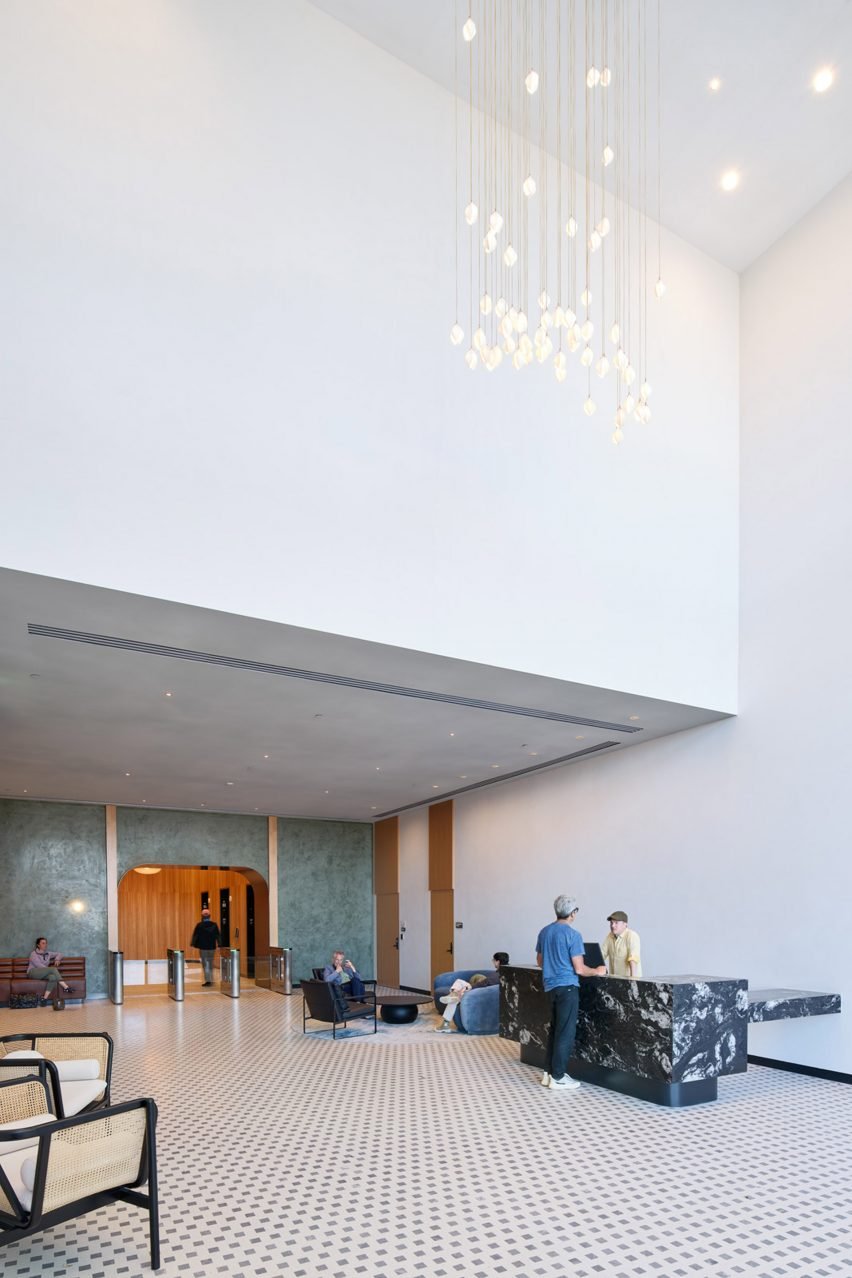
Building B is part of the wider 28-acre Mission Rock development by Tishman Speyer and the San Francisco Giants. It includes a cluster of recently completed mixed-use buildings by architecture firms Studio Gang, MVRDV, and Henning Larsen as well as a park by Scape that inhabits a former parking lot along San Francisco’s eastern coastline.
Other recent work by WORKac includes a Mexico City community centre, while Scape announced plans to rehabilitate a Connecticut island that contains a defunct power plant.
The photography is by Bruce Demonte
Project credits
Design architect: WORKac
Executive architect: Adamson Associates Architects
Structural: Thornton Tomasetti
Facade: Heintges
Lighting: Pritchard Peck
Landscape: GLS
Sustainability: Brightworks

