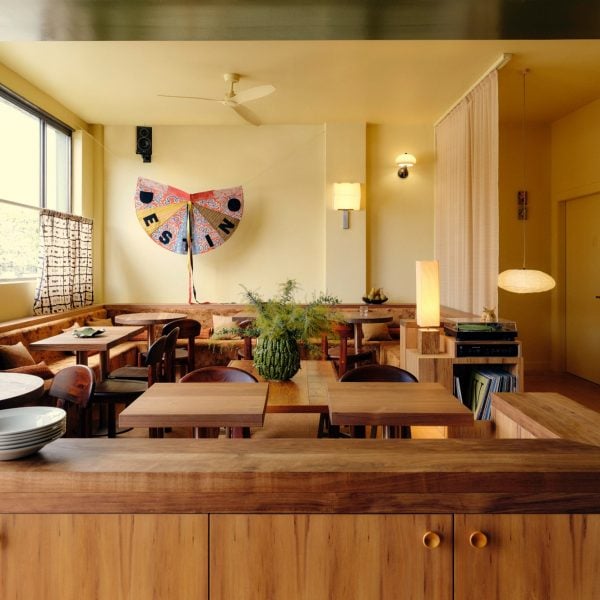Australian studio YSG has added carpet-lined seating, cork flooring and high-gloss green paint to the Superfreak cafe in Sydney.
Located in the city’s Marrickville suburb, the space was converted from an ice cream factory into a pilates studio, which is located at the rear and the Superfreak cafe on the street front.
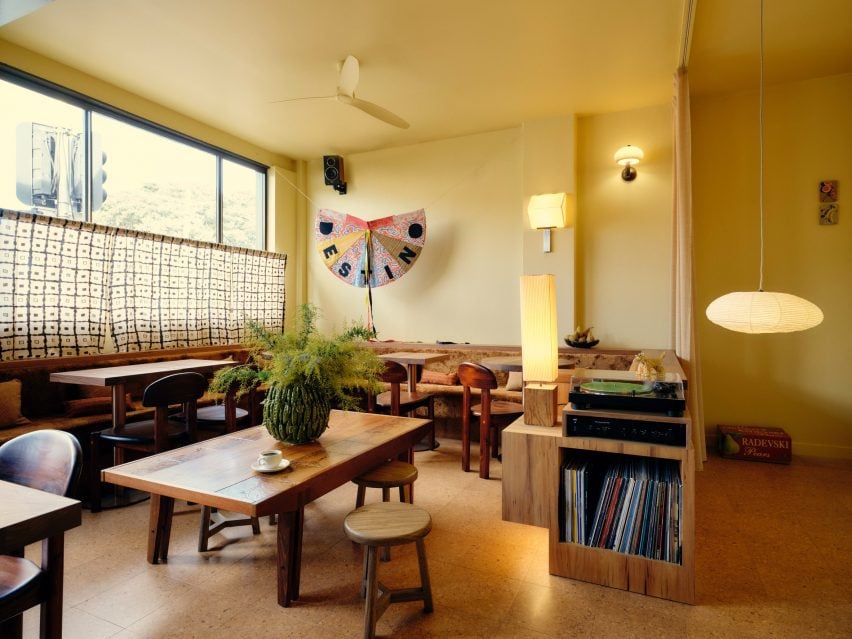
Drawing on a relaxed 1970s-style aesthetic, YSG opted for a colour palette of pale sandy yellows, avocado greens and deep earthy brown tones.
Contributing to the retro feel are checked brown and green cafe curtains, as well as vintage furniture pieces including a low, tile-clad wooden table and timber dining chairs sourced from online marketplace 1stDibs.
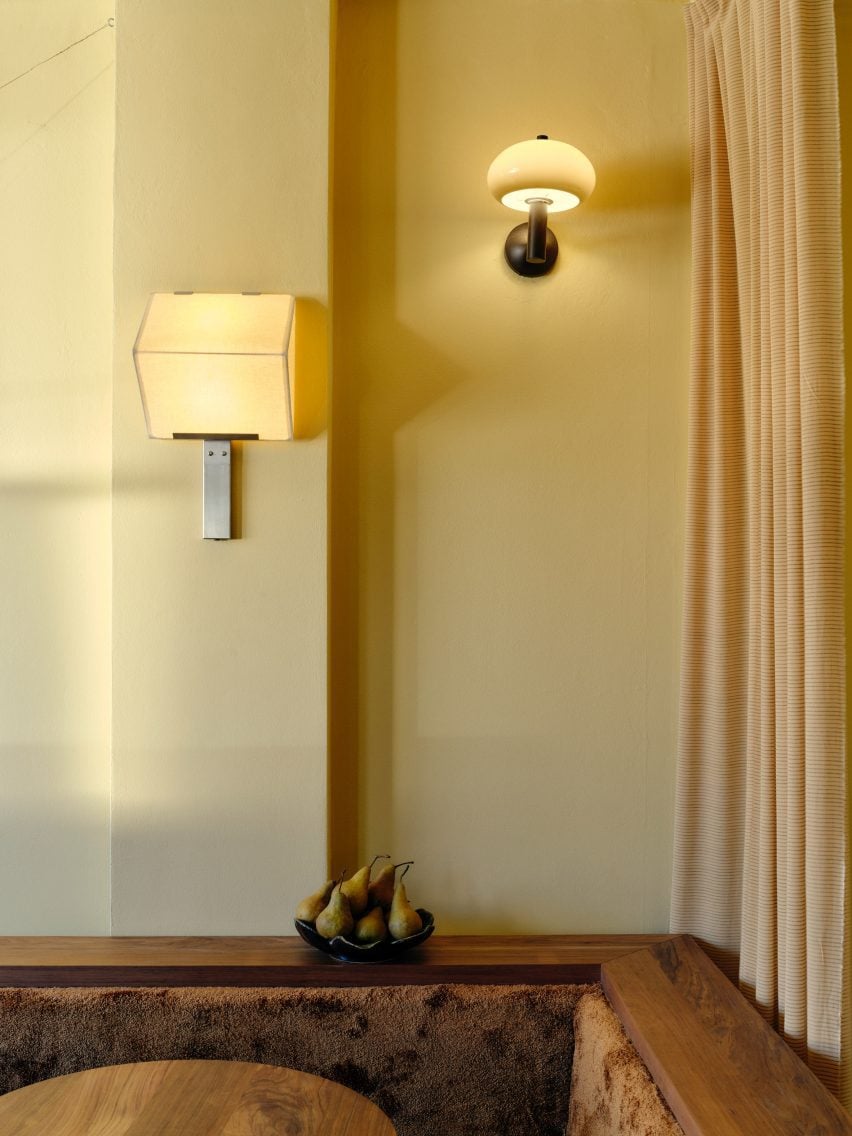
To the left of the entrance, a large U-shaped timber banquette made with maple joinery marks out the main seating area It was upholstered in soft brown carpet material often associated with 1970s interiors.
The deep wrap-around, bench-style seating has inbuilt storage and an integrated plinth containing a record player and vinyl storage cavity.
“Our clients wanted a space where locals felt like they could hang out,” YSG director Yasmine Saleh Ghoniem told Dezeen. “Also, they wanted to welcome pilates students to stretch out comfortably post-class.”
“A key component was to build sunken lounge-like seating via banquettes that created a cosy enclosure,” she continued.
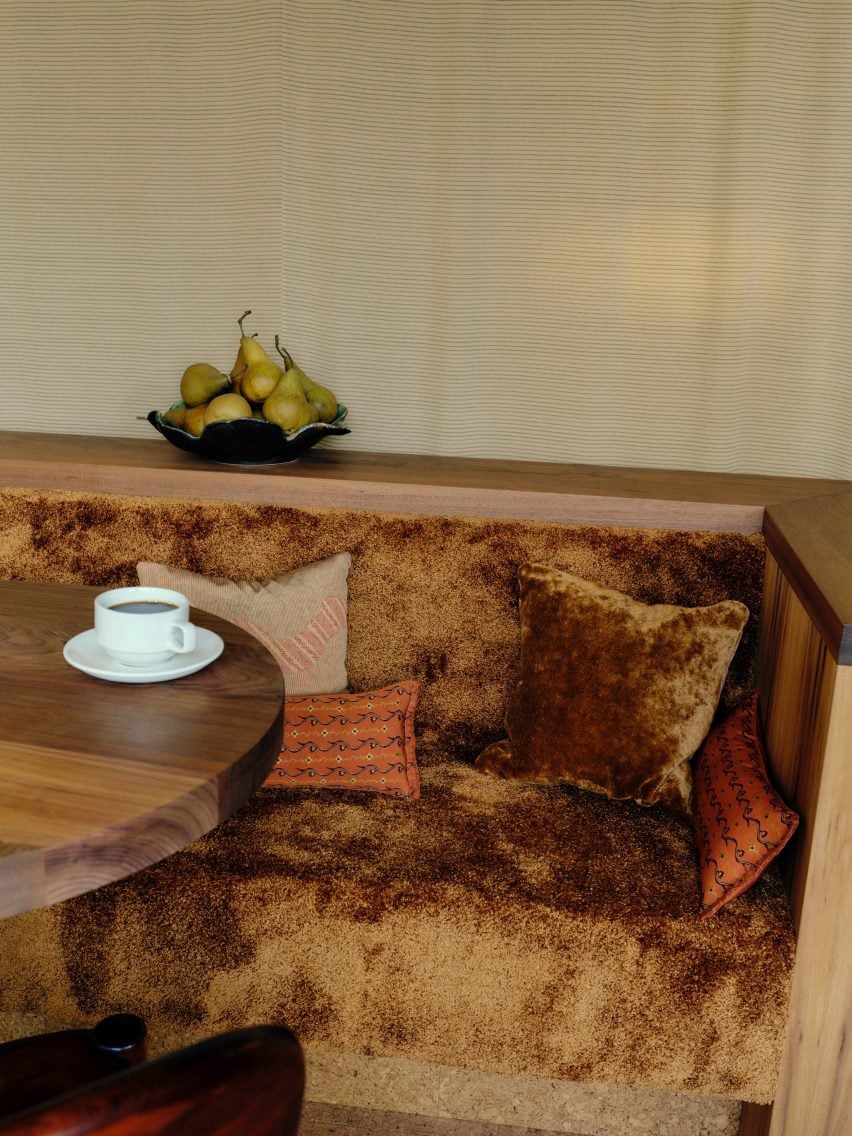
Replacing the previously all-white decoration, YSG used glossy green paint for the walls and ceiling surrounding the timber service counter. A statement lamp crafted by American artist Autumn Casey sits on top of the wooden counter.
“Possessing a child-like expression of a classic Tiffany lamp, we granted it pride of place by the entrance beside the coffee machine,” said Ghoneim.
Elsewhere, the cafe is illuminated by an array of rice paper lanterns and vintage sconces paired with an angular wall lamp by Olivia Bossy.
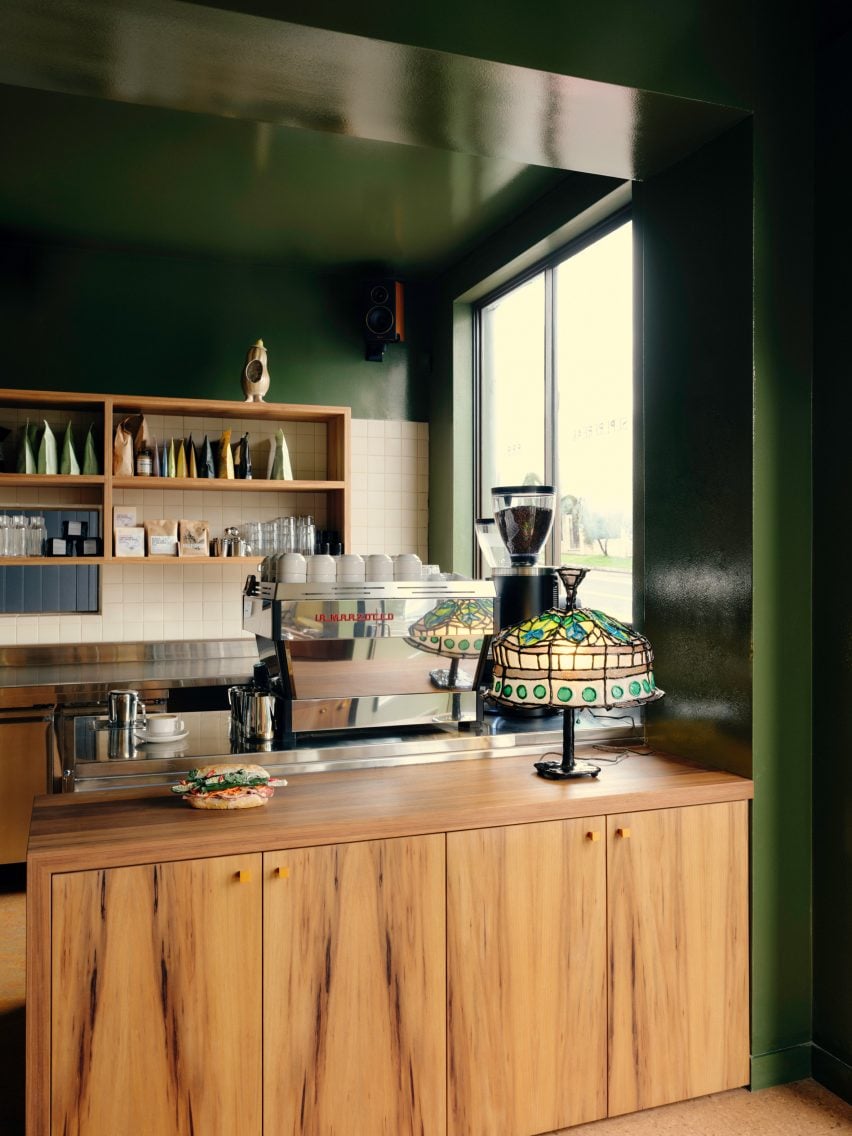
The same brown carpet material used for the lounge seating was also added to the exterior of an open kitchen counter and the tops of its high stool seats.
Above the counter, the ceiling and suspended storage shelves were painted in a high-gloss green.
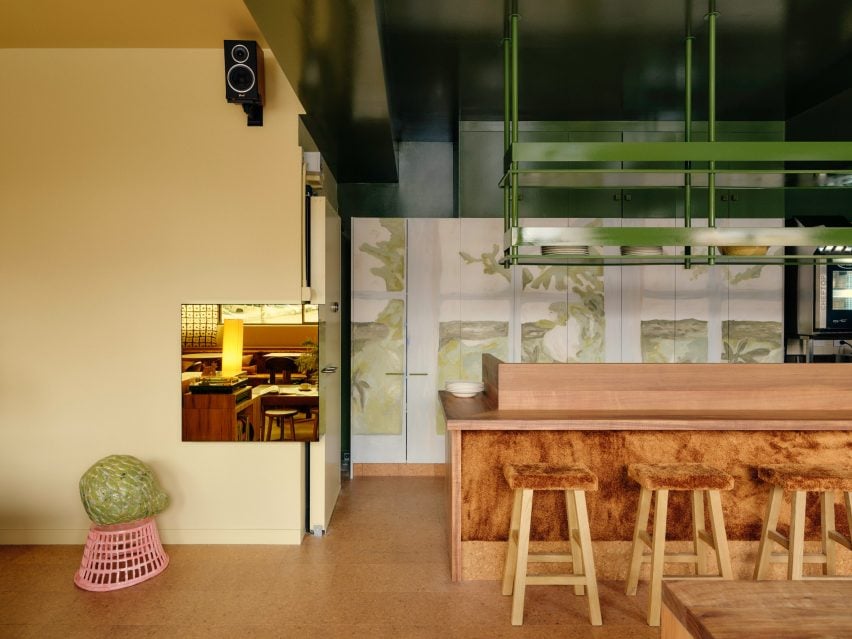
A mural of a leafy green garden scene by Creative Finish was painted across concealed storage and refrigeration space behind the bar, with a gold-toned corner mirror feature off to the side.
While the clients initially intended to continue the brown carpet for the floor, YSG opted for cork flooring instead due to the nature of the space as a hospitality setting.
“Prioritising tonal and textural interest, we laid spongey caramel-hued sealed cork underfoot, also aiding the acoustics,” said Ghoneim.
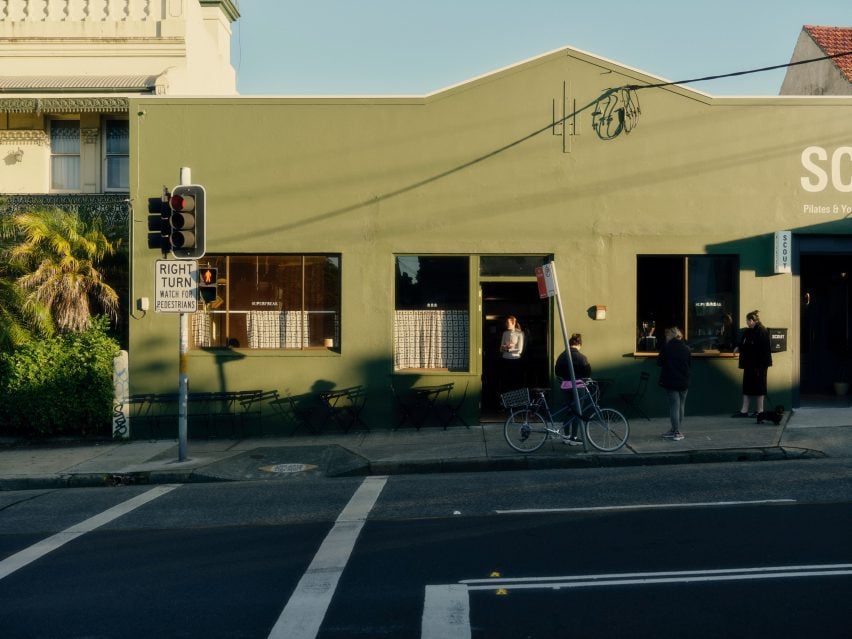
Taking cues from the interior concept, the building’s facade was painted green with a street-side coffee hatch cutout incorporated for takeaway orders.
Other projects by YSG recently featured on Dezeen include a seaside home renovation in Byron Bay and a suburban home in Sydney finished with sumptuous materials intended to evoke a boutique hotel feel.
Photography is by Phillip Huynh.

